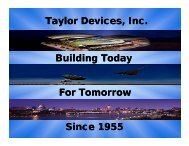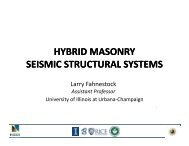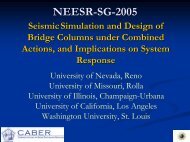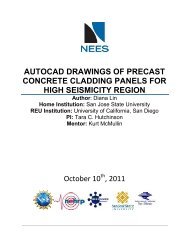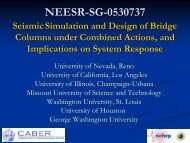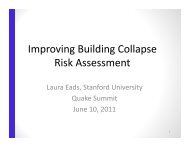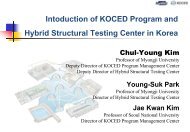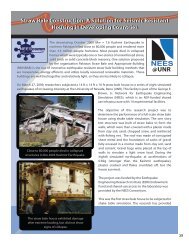PRELIMINARY STUDY OF THE STRONGBACK SYSTEM - PEER ...
PRELIMINARY STUDY OF THE STRONGBACK SYSTEM - PEER ...
PRELIMINARY STUDY OF THE STRONGBACK SYSTEM - PEER ...
You also want an ePaper? Increase the reach of your titles
YUMPU automatically turns print PDFs into web optimized ePapers that Google loves.
orientations of the differing braces are still largely unknown. Additional research into these<br />
topics is essential.<br />
1.2 Objectives<br />
Due to the limited research conducted on the strongback system, a series of preliminary studies<br />
were proposed and summarized below:<br />
(1) Analyze the trends of the strongback system’s s response in the elastic range by altering<br />
cross sectional areas of braces.<br />
(2) Analyze the braces’ performance when the conventional brace and the BRB meet at an<br />
offset position ¼ and ¾ of the beam’s length (which allows potential for doors, windows,<br />
and other architectural aspects of design).<br />
(3) Analyze axial deformation of the BRB and capacity of both conventional braces and<br />
BRBs.<br />
(4) Provide a preliminary foundation of strongback research from which additional research<br />
can be conducted.<br />
2. Methods<br />
2.1 Model Building Selection<br />
The model building was selected to be a simple two-story office building in downtown Berkeley.<br />
The building footprint is 120 feet by 180 feet with a basic 30 foot grid column line layout in the<br />
N-S and E-W directions. There are two 13 foot high stories s with no basement or penthouse, and<br />
there is one set of braces per story contained in one outer bay of each side of the building. The<br />
dimensions were decided to be 120 feet by 180 feet with 30 foot wide bays and 13 foot tall<br />
stories, with one set of braces per story contained in one outer bay of each side of the building<br />
(Figure 2.1). The building was modeled to be very regular and uncomplicated, but it is also in a<br />
style that would not be out of place in the downtown Berkeley area.<br />
Figure 2.1: Three-Dimensional and profile views of model building<br />
5



