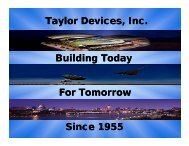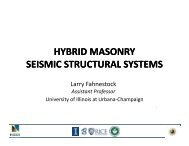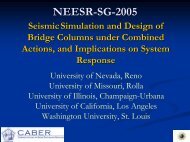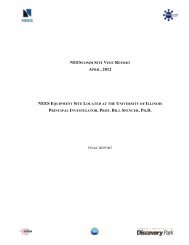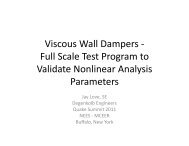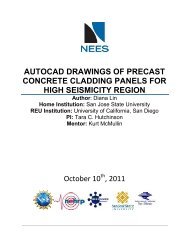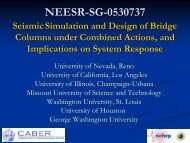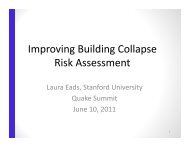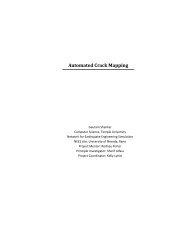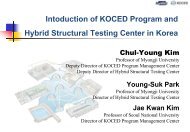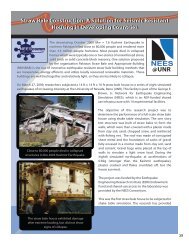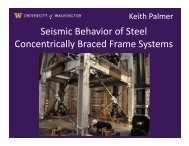PRELIMINARY STUDY OF THE STRONGBACK SYSTEM - PEER ...
PRELIMINARY STUDY OF THE STRONGBACK SYSTEM - PEER ...
PRELIMINARY STUDY OF THE STRONGBACK SYSTEM - PEER ...
Create successful ePaper yourself
Turn your PDF publications into a flip-book with our unique Google optimized e-Paper software.
<strong>PRELIMINARY</strong> <strong>STUDY</strong> <strong>OF</strong> <strong>THE</strong> <strong>STRONGBACK</strong> <strong>SYSTEM</strong>:<br />
PREVENTING <strong>THE</strong> S<strong>OF</strong>T STORY MECHANISM<br />
Ray Hooft<br />
University of Nevada, Reno<br />
REU Institution: University of California, Berkeley<br />
REU Advisors: Dr. Stephen A. Mahin<br />
Jiun-Wei Lai
Abstract<br />
With advances in braced frame technology, new systems with increasingly better earthquake<br />
resistance are coming into existence. This project consists of a series of preliminary analyses on<br />
an innovative dual structural system – the strongback system. A regular two-story model<br />
building was developed in a widely used commercial software, and elastic analysis was<br />
performed to investigate the elastic behavior of the proposed system. Different steel core areas<br />
of buckling restrained braces and conventional wide flange braces were selected to examine the<br />
effects on system lateral stiffness. Brace-to-beam intersection points were varied to analyze the<br />
performance of different configurations. Axial deformations of the conventional bucking braces<br />
and the buckling restrained braces were also reviewed. Due to the strongback system’s potential<br />
of uniformly distributing interstory drift, this drift was the primary result of note. Preliminary<br />
elastic analysis results show that the proposed dual system deformed uniformly along the height<br />
of the building if designed properly. Further nonlinear analysis on this new system is suggested,<br />
and it is expected that the inelastic behavior of the strongback system has higher potential than<br />
systems in use today to prevent the soft-story mechanism under extreme loading events.<br />
2
Table of Contents<br />
1. Introduction 4<br />
1.1 Research Background and Literature Review 4<br />
1.2 Objectives 5<br />
2. Methods 5<br />
2.1 Model Building Selection 5<br />
2.2 Design and Modeling of Specimen 6<br />
2.3 Loading 6<br />
3. Results 7<br />
3.1 The 50/50 Configuration 7<br />
3.2 The 25/75 Configuration 8<br />
3.3 The 75/25 Configuration 9<br />
3.4 Brace Failures 10<br />
3.5 Axial Deformations of BRBs 11<br />
4. Conclusions 12<br />
5. Future Work 12<br />
6. References 14<br />
7. Acknowledgements 15<br />
8. Appendices 16<br />
3
1. Introduction<br />
1.1 Research Background and Literature Review<br />
Special concentrically braced frame (SCBF) systems resist lateral loads and limit story drift by<br />
dissipating energy through tension yielding and/or compression buckling in the braces (AISC,<br />
2006). The main differences between SCBFs and ordinary concentrically braced frame (OCBF)<br />
systems involve requirements on ductility, slenderness, and brace capacity (SEAOC, 2008).<br />
While SCBFs have proven more efficient than special moment frames (SMF) in opposing lateral<br />
effects, one very limiting shortcoming of this type of system is the severe decrease in brace<br />
stiffness and capacity once it buckles, leading to premature failure. The buckling restrained<br />
brace (BRB) was developed to balance the low compression capacity and high tension capacity<br />
by inhibiting this buckling tendency. Early forms of the BRB were tested as far back as 1976<br />
(Kimura et al., 1976), but the modern incarnation wasn’t developed until the 1980s. This BRB<br />
acts as a two part system, the steel core and steel tube sleeve, in contact with encasing mortar and<br />
a slip surface (Sabelli and López, 2004; Uriz, 2005). In past experiments, buckling restrained<br />
braced frame (BRBF) systems have shown smooth, stable, and reliable hysteretic performance<br />
when subjected to various loadings (Uriz, 2005; Merrit et al., 2003).<br />
Testing has shown the BRB’s low-cycle fatigue life capacity to exceed established demands<br />
(Sabelli and López, 2004), and in multiple cases, BRBFs have outperformed SCBFs when<br />
subjected to seismic loading (Sabelli and López, 2004; Uriz, 2005).<br />
Preliminary experimental testing was done on BRBFs at the University of California, Berkeley in<br />
2005 with a single-story single-bay frame and another single bay frame with two stories. In both<br />
cases, lateral loading was applied at a single joint at the top story (Uriz, 2005). More recent<br />
research at Berkeley has expanded on these early experiments, and experimental testing of a two<br />
story BRBF with lateral loading at first and second story joints is pending (Lai, 2009).<br />
However, with all the potential BRBFs have shown, they have shown weaknesses such as<br />
deformation and failure at the gusset plates and have still exhibited concentrations of lateral<br />
deflection at lower stories (Sabelli et al., 2001), which can result in increased damage and in<br />
extreme cases soft story collapse. The deflective response of these structures exhibits a soft story<br />
mechanism, so a more uniform distribution of drift is desired.<br />
A dual system can theoretically distribute the interstory drift more evenly with the conventional<br />
brace sections responding elastically and the BRB sections yielding first. The inelastic response<br />
of the BRB sections would dissipate the energy, and the conventional braces would deform<br />
uniformly with a lower threat of buckling failure. The BRB system acts as a spine or mast for<br />
the structure, leading some to call it the “strongback” system (Mahin, 2010). For such a new<br />
idea, the strongback system has very little experimental testing and design procedures. The<br />
design of structures using BRBFs is done primarily using requirements for SCBFs, which<br />
BRBFs have shown they can outperform. Also, the most effective ratios of sizes, shapes, and<br />
4
orientations of the differing braces are still largely unknown. Additional research into these<br />
topics is essential.<br />
1.2 Objectives<br />
Due to the limited research conducted on the strongback system, a series of preliminary studies<br />
were proposed and summarized below:<br />
(1) Analyze the trends of the strongback system’s s response in the elastic range by altering<br />
cross sectional areas of braces.<br />
(2) Analyze the braces’ performance when the conventional brace and the BRB meet at an<br />
offset position ¼ and ¾ of the beam’s length (which allows potential for doors, windows,<br />
and other architectural aspects of design).<br />
(3) Analyze axial deformation of the BRB and capacity of both conventional braces and<br />
BRBs.<br />
(4) Provide a preliminary foundation of strongback research from which additional research<br />
can be conducted.<br />
2. Methods<br />
2.1 Model Building Selection<br />
The model building was selected to be a simple two-story office building in downtown Berkeley.<br />
The building footprint is 120 feet by 180 feet with a basic 30 foot grid column line layout in the<br />
N-S and E-W directions. There are two 13 foot high stories s with no basement or penthouse, and<br />
there is one set of braces per story contained in one outer bay of each side of the building. The<br />
dimensions were decided to be 120 feet by 180 feet with 30 foot wide bays and 13 foot tall<br />
stories, with one set of braces per story contained in one outer bay of each side of the building<br />
(Figure 2.1). The building was modeled to be very regular and uncomplicated, but it is also in a<br />
style that would not be out of place in the downtown Berkeley area.<br />
Figure 2.1: Three-Dimensional and profile views of model building<br />
5
2.2 Modeling<br />
During analysis, the load combination of interest was 1.2D+1.0EQ. The analysis was performed<br />
in the elastic range of brace response, so in order to simplify the procedure, BRBs were modeled<br />
as solid sections with varying axial areas under the assumption that BRB failure would only be<br />
caused by exceeding the yielding capacity and not by buckling. The conventional braces were<br />
modeled by simply utilizing the pre-existing wide flange sections in SAP2000. SAP2000’s<br />
“Steel Frame Design Check” was used to check failure of conventional braces.<br />
2.3 Loading<br />
Using AISC-360-05, the loading was calculated for this two-story building. Earthquake loading<br />
was determined with equivalent lateral force (ELF) analysis, with seismic base shear from<br />
FEMA-450 provisions equation 5.2-1 equaling 656 kips. This force was rounded and distributed<br />
400 kips at the top floor and 260 kips at the bottom floor. The dead load was calculated based<br />
on loading assumptions from a similar previous test (Lai, 2009) and was applied as a point load<br />
at each of the four column-beam connections. The dead load from member weight was not<br />
accounted for in calculations because the analysis program, SAP2000, was set to account for this<br />
weight during analysis. The braces were arranged in a chevron design and pinned at both ends<br />
with the BRB on the left and the conventional brace on the right (Figure 2.2a). Three different<br />
brace length configurations were considered and given the names 25/75, 50/50, and 75/25 for<br />
reference (Figures 2.2a, 2.2b, 2.2c).<br />
Figure 2.2a: 50/50<br />
Configuration before analysis<br />
with dead load shown<br />
Figure 2.2b: 25/75 configuration<br />
after analysis of right to left<br />
earthquake loading<br />
Figure 2.2c: 75/25 configuration<br />
after analysis of left to right<br />
earthquake loading<br />
6
Earthquake loading was applied from left to right (Figure 2.2c) and right to left (Figure 2.2b),<br />
resulting in two sets of values for each of the 48 different brace configurations.<br />
After the analyses were carried out in SAP2000, deflections, axial forces of the frames, and shear<br />
forces in the columns were recorded in Microsoft Excel. Lateral deflection was measured at the<br />
joints at which earthquake loading was applied. The inter-story drift ratio calculation is shown in<br />
Figure 2.3. Ideally, this ratio would be equal to 1, indicating the structure’s deflection is<br />
uniformly distributed. Axial deformations of the BRBs on both floors were determined by<br />
simply using the distance formula and measuring the coordinates of the BRBs’ endpoints before<br />
and after loading.<br />
Figure 2.3: Definition of the inter-story drift ratio<br />
3.1 The 50/50 Configuration<br />
3. Results<br />
The results of the 50/50 configuration are shown in Figures 3.1a and 3.1b.<br />
Interstory Drift Ratio<br />
1.54<br />
1.52<br />
1.5<br />
1.48<br />
1.46<br />
1.44<br />
1.42<br />
50/50 Configuration Interstory Drift<br />
(L to R loading)<br />
10 sq. in. BRB<br />
15 sq. in. BRB<br />
20 sq. in. BRB<br />
25 sq. in. BRB<br />
1.4<br />
1.38<br />
W14x61 W14x68 W14x74 W14x82<br />
Conventional Brace Sizes<br />
Figure 3.1a: Inter-story drift ratios of brace combinations in 50/50 configuration with left to right loading<br />
7
Interstory Drift Ratio<br />
1.54<br />
1.52<br />
1.5<br />
1.48<br />
1.46<br />
1.44<br />
1.42<br />
1.4<br />
50/50 Configuration Interstory Drift<br />
(R to L loading)<br />
10 sq. in. BRB<br />
15 sq. in. BRB<br />
20 sq. in. BRB<br />
25 sq. in. BRB<br />
1.38<br />
1.36<br />
W14x61 W14x68 W14x74 W14x82<br />
Conventional Brace (CB) Size<br />
Figure 3.1b: Inter-story drift ratios of brace combinations in 50/50 configuration with right to left loading<br />
3.2 The 25/75 Configuration<br />
The results of the 25/75 configuration are shown in Figures 3.2a and 3.2b.<br />
Inter-story Drift Ratio<br />
1.2<br />
1.15<br />
1.1<br />
1.05<br />
1<br />
0.95<br />
25/75 Configuration Interstory Drift<br />
(L to R loading)<br />
10 sq. in. BRB<br />
15 sq. in. BRB<br />
20 sq. in. BRB<br />
25 sq. in. BRB<br />
0.9<br />
W14x61 W14x68 W14x74 W14x82<br />
Conventional Brace (CB) Size<br />
Figure 3.2a: Inter-story drift ratios of brace combinations in 25/75 configuration with left to right loading<br />
8
1.70<br />
25/75 Configuration Interstory Drift<br />
(R to L loading)<br />
Inter-story Drift Ratio<br />
1.65<br />
1.60<br />
10 sq. in. BRB<br />
15 sq. in. BRB<br />
20 sq. in. BRB<br />
25 sq. in. BRB<br />
1.55<br />
W14x61 W14x68 W14x74 W14x82<br />
Conventional Brace (CB) Size<br />
Figure 3.2b: Inter-story drift ratios of brace combinations in 25/75 configuration with right to left loading<br />
3.3 The 75/25 Configuration<br />
The results of the 50/50 configuration are shown in Figures 3.3a and 3.3b.<br />
Inter-story Drift Ratio<br />
1.78<br />
1.74<br />
1.7<br />
1.66<br />
1.62<br />
1.58<br />
1.54<br />
75/25 Configuration Interstory Drift<br />
(L to R loading)<br />
10 sq. in. BRB<br />
15 sq. in. BRB<br />
20 sq. in. BRB<br />
25 sq. in. BRB<br />
1.5<br />
W14x61 W14x68 W14x74 W14x82<br />
Conventional Brace (CB) Size<br />
Figure 3.3a: Inter-story drift ratios of brace combinations in 75/25 configuration with left to right loading<br />
9
Inter-story Drift Ratio<br />
1.4<br />
1.2<br />
1<br />
75/25 Configuration Interstory Drift<br />
(R to L loading)<br />
10 sq. in. BRB<br />
15 sq. in. BRB<br />
20 sq. in. BRB<br />
25 sq. in. BRB<br />
0.8<br />
W14x61 W14x68 W14x74 W14x82<br />
Conventional Brace (CB) Size<br />
Figure 3.3b: Inter-story drift ratios of brace combinations in 75/25 configuration with right to left loading<br />
3.4 Brace Failures<br />
Table 3.1a and 3.1b show the occasions on either floor in which failure occurs in the<br />
conventional and buckling restrained braces, respectively.<br />
Table 3.1a: Failures of conventional braces under all loading directions<br />
W14x61 W14x68 W14x74 W14x82<br />
BRB 10<br />
BRB 15<br />
BRB 20<br />
BRB 25<br />
50/50 75/25 25/75 50/50 75/25 25/75 50/50 75/25 25/75 50/50 75/25 25/75<br />
Load<br />
L to R 1F None 1F 2F None None 1F 2F None None 1F 2F None None 1F 2F<br />
R to L None None None None None None None None None None None None<br />
L to R 1F None 1F 2F None None 1F 2F None None 1F 2F None None 1F<br />
R to L None None None None None None None None None None None None<br />
L to R 1F None 1F 2F None None 1F 2F None None 1F 2F None None 1F<br />
R to L None None None None None None None None None None None None<br />
L to R 1F None 1F 2F None None 1F 2F None None 1F 2F None None 1F<br />
R to L None None None None None None None None None None None None<br />
10
Table 3.1b: Failures of BRBs under all loading directions<br />
BRB<br />
10<br />
BRB<br />
15<br />
BRB<br />
20<br />
BRB<br />
25<br />
W14x61 W14x68 W14x74 W14x82<br />
50/50 75/25 25/75 50/50 75/25 25/75 50/50 75/25 25/75 50/50 75/25 25/75<br />
Load<br />
L to R None 1F None None None None None None None None None None<br />
R to L None 1F None None None None None None None None None None<br />
L to R None 1F None None None None None None None None None None<br />
R to L None 1F None None None None None None None None None None<br />
L to R None 1F None None None None None None None None None None<br />
R to L None 1F None None None None None None None None None None<br />
L to R None 1F None None None None None None None None None None<br />
R to L None 1F None None None None None None None None None None<br />
3.5 Axial Deformations of BRBs<br />
The lengths of the BRBs were recorded in the unloaded state and then the loaded state and<br />
compared to determine the degree of axial deformation in the member. In most cases, these<br />
deformations were very slight. Table 3.2 displays the deformations for the BRBs in different<br />
configurations as well as their strains. The values are from the left to right loading condition<br />
only because of the similarity shown in the values of the right to left loading condition.<br />
Table 3.2: Axial deformation and strain of BRBs under right to left loading<br />
BRB 10<br />
BRB 15<br />
BRB 20<br />
BRB 25<br />
25/75 50/50 75/25<br />
Axial Deformation<br />
(in.) 0.20 0.34 0.58<br />
Strain 0.11% 0.14% 0.19%<br />
Axial Deformation<br />
(in.) 0.14 0.23 0.40<br />
Strain 0.08% 0.10% 0.13%<br />
Axial Deformation<br />
(in.) 0.11 0.18 0.30<br />
Strain 0.06% 0.07% 0.10%<br />
Axial Deformation<br />
(in.) 0.09 0.14 0.24<br />
Strain 0.05% 0.06% 0.08%<br />
11
4. Conclusions<br />
In nearly all cases, an increase in brace size (axial area) reduced inter-story drift. There were<br />
two specific conditions when this trend was not followed. Right to left loading of the 25/75<br />
configuration (Figure 2.2b) saw an increase in inter-story drift with increase in BRB size, while<br />
left to right loading of the 75/25 configuration (Figure 2.2c) saw mostly increases in the interstory<br />
drift with increase in conventional brace size. These cases are uniquely similar in that there<br />
is no brace resisting the lateral load on the second floor until ¾ of the way across the beam. It is<br />
estimated that the increased stiffness of the shorter braces reduces these braces’ axial shortening,<br />
resulting in a higher level of vertical displacement at the brace intersection which, in turn, causes<br />
a greater axial load on the column nearest the shorter braces. Notably, in the opposite load case<br />
of these two conditions, the inter-story drift ratio was close to 1, although the longer braces were<br />
more susceptible to failure.<br />
Few members failed under the loading of this test. Because this analysis was done in the elastic<br />
range, some of the advantages the strongback system offers over conventional or buckling<br />
restrained brace systems were not apparent and would only be exhibited once the braces were<br />
pushed into the inelastic range. However some strengths of the strongback system were clearly<br />
displayed. Many of the systems performed well, meeting the loading demand without any<br />
members failing. In addition, some brace configurations contained BRBs that would have<br />
buckled if they were conventional braces, while other configurations contained locations at<br />
which either a BRB or conventional brace would be adequate. The strongback system exhibits<br />
the distinct advantage of having a lower cost than a dual BRB system, due to the lower number<br />
of expensive BRBs. Also, with optimal design of BRB and conventional brace combination, it is<br />
able to outperform conventional brace systems which are at risk of buckling failure.<br />
The full possibilities of strongback system performance could be explored more fully with nonlinear<br />
analysis of its response in the inelastic range. It is expected that in the inelastic range, the<br />
conventional brace will serve as an elastic truss and distribute the inter-story drift more<br />
uniformly while the BRB yields.<br />
5. Future Work<br />
This research project has provided a strong foundation of preliminary knowledge of the<br />
strongback system in the elastic range. The results of this project can be used by future<br />
researchers in order to more fully understand and utilize the strongback system and its<br />
capabilities. Potential future projects include:<br />
(1) Non-linear analysis of the strongback system.<br />
12
(2) Study on the cost and constructability of strongback system compared to the conventional<br />
systems.<br />
(3) Further study on taller frames and more complicated floor plans utilizing strongback<br />
systems.<br />
(4) Experimental testing of this innovative system.<br />
(5) Study on different brace combinations from floor to floor to optimize the distribution of<br />
the inter-story drift.<br />
13
6. References<br />
1. American Institute of Steel Construction Inc. [2006] Seismic Design Manual, Structural<br />
Steel Educational Council.<br />
2. SEAOC. [2008] SEAOC Blue Book – Seismic Design Recommendations: Concentrically<br />
Braced Frames. Retrieved from<br />
http://www.seaoc.org/bluebook/sample_pdfs/803050ConcentricBracedFrames_smpl1.pdf<br />
3. Sabelli, R. and López, W. [2004] “Design of Buckling-Restrained Braced Frames,”<br />
Modern Steel Construction.<br />
4. Ko, E. and Field, C. [n.d.] “The Unbonded Brace,” Retrieved from<br />
http://www.arup.com/_assets/_download/download172.pdf<br />
5. Uriz, P. [2005] “Towards Earthquake Resistant Design of Concentrically Braced Steel<br />
Structures,” Ph.D. thesis, Civil Engineering Dept., University of California, Berkeley,<br />
California<br />
6. Merrit, S., Uang, C.-M., and Benzoni, G. [2003] “Subassemblage Testing of Corebrace<br />
Buckling-Restrained Braces,” Report no. TR-2003/01, University of California, San<br />
Diego, La Jolla, California.<br />
7. Sabelli, R., Mahin, S., and Chang, C. [2001] Seismic Demands on Steel Braced Frame<br />
Buildings with Buckling-Restrained Braces. Retrieved from<br />
http://nisee.berkeley.edu/library/bracedframes.pdf<br />
8. Mahin, S. [2010] Personal Communication.<br />
9. Lai, Jiun-Wei. [2009] NEESR-SG International Hybrid Simulation of Tomorrow’s Steel<br />
Braced Frame, Retrieved from<br />
http://research.eerc.berkeley.edu/projects/tomorrows_bracedframes/cbf1/About_The_Pro<br />
ject.html<br />
10. Kimura, K., Takeda, Y., Yoshioka, K., Furuya, N., and Y. Takemoto. [1976] “An<br />
experimental study on braces encased in steel tube and mortar,” Proc. Annual Meeting of<br />
the Architectural Institute of Japan, Japan (in Japanese).<br />
14
7. Acknowledgements<br />
This research work was overseen and partially supported by the Pacific Earthquake Engineering<br />
Research (<strong>PEER</strong>) Center as a part of the 2010 <strong>PEER</strong> Internship Program. Financial support for<br />
the authors was provided by NEES and the National Science Foundation (NSF) Grant #0619161.<br />
The author would also like to thank Jiun-Wei Lai and Dr. Stephen A. Mahin for their mentorship<br />
during the research process. Any opinions, findings, and conclusions or recommendations<br />
expressed in this material are those of the authors and do not necessarily reflect those of the<br />
sponsors.<br />
15
8. Appendices<br />
Loading spreadsheet<br />
LOADS<br />
Roof DL (ksf) 0.055 Assumed<br />
Ext. Wall Cladding (ksf) 0.025 Assumed<br />
Roof slab (kips) 1221.22<br />
Walls (kips) 53.2<br />
Columns 43<br />
Total roof DL 1317.42<br />
Floor 1388<br />
Walls 198<br />
Columns 130<br />
Total Floor Load 1716<br />
Building Weight 3033<br />
Materials<br />
E (ksi) 29000<br />
Fy (ksi 50<br />
Cs 0.216<br />
Seismic Base Shear V (kips) 656<br />
Totals<br />
Floor level RF 2F<br />
wx (kips) 1317 1716 3033<br />
hx (ft) 26 13<br />
wx*hx^k 34253 22308 56561<br />
Cvx 0.61 0.39 1.00<br />
Fx (kips) 397 259 656<br />
Vfloor (kips) 397 656 656<br />
16
Point Load Calculations<br />
Floor by Floor point loads (per column)<br />
Roof DL (ksf) 0.055<br />
Floor DL (ksf) 0.0625<br />
Roof Tributary Area 480<br />
Floor Tributary Area 450<br />
Beam weight (klf) 0.084<br />
beam length (feet) 30<br />
Beam weight (kips) 2.52<br />
Roof Level point load (kips) 26.4<br />
1st floor level point load (kips) 28.125<br />
Roof final 23.88<br />
1F final 25.605<br />
17
Spreadsheet for the Analysis Case 15xW14x74<br />
All Tests are run with loads applied from one side at a time only. For example a 400 kip load<br />
applied at the top left joint rather than 200 applied at top left and 200 at top right.<br />
The following pages show the tables from 50/50, 75/25, and 25/75 configurations, respectively.<br />
18



