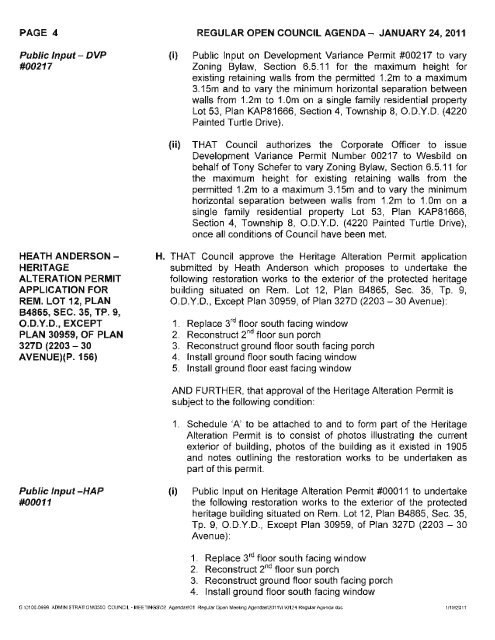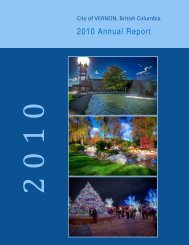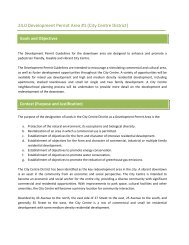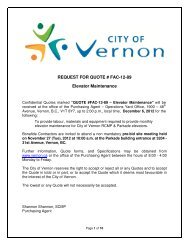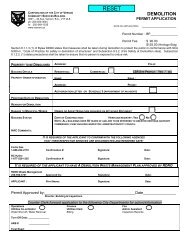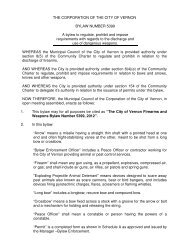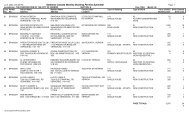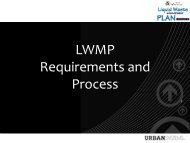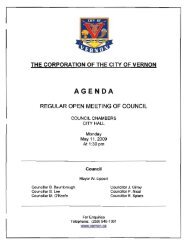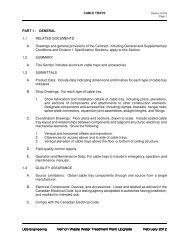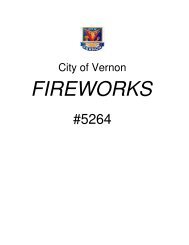- Page 1 and 2: THE CORPORATION OF THE GITY OF VERN
- Page 3: PAGE 2 REGULAR OPEN COUNCIL AGENDA
- Page 7 and 8: PAGE 6 REGULAR OPEN COUNCIL AGENDA
- Page 9 and 10: PAGE 8 REGULAR OPEN COUNCIL AGENDA
- Page 11 and 12: PAGE 2 REGULAR OPEN MEETING OF COUN
- Page 13 and 14: PAGE 4 REGULAR OPEN MEETING OF COUN
- Page 15 and 16: PAGE 6 REGULAR OPEN MEETING OF COUN
- Page 17 and 18: PAGE 8 REGULAR OPEN MEETING OF COUN
- Page 19 and 20: PAGE IO CORRESPONDENCE APPOINTMENT
- Page 21 and 22: PAGE 12 REGULAR OPEN MEETING OF COU
- Page 23 and 24: PAGE 14 REGULAR OPEN MEETING OF COU
- Page 25 and 26: PAGE 16 COUNCIL INFORMATION UPDATES
- Page 27 and 28: PAGE I8 REGULAR OPEN MEETING OF COU
- Page 29 and 30: PAGE 2 PUBLIC HEARING OF COUNCIL -
- Page 31 and 32: BRIEF OVERVIEW OF THE VERNON TENNIS
- Page 33 and 34: August 18 - Tennis Clinic arranged
- Page 35 and 36: VERNON TENNIS ASSOCIATION PROGRAMS
- Page 37 and 38: VTA DATE 9:00-l l:00 am. (Wed. onlY
- Page 39 and 40: Continued from page 1 3. Tennis Gli
- Page 41 and 42: - Another practice board and in a l
- Page 43 and 44: MEMBERS WANT CHANGES AND ADDITIONS
- Page 45 and 46: 2. What is considered fair market v
- Page 47 and 48: From¡ Diane and Doug Sissons [mail
- Page 49 and 50: Thanking you in advance for your at
- Page 51 and 52: Harm Reduction Strategy/ Evaluation
- Page 53 and 54: BUILDING N E¡GHBOURHOOD/COMMU NITY
- Page 55 and 56:
SOCIAL PLANNING COUNCIL FOR THE NOR
- Page 57 and 58:
BUILDING NEIGHBOURHOOD/COM MUNITY C
- Page 59 and 60:
Harm Reduction Strategy Community L
- Page 61 and 62:
l'ï ¿; 'r: Welcome to Vernon Welc
- Page 63 and 64:
'-if est.r'-[e I É-l'f -'L For man
- Page 65 and 66:
Housing Numerous housing opt¡ons e
- Page 67 and 68:
Cultural Diversity/Faith Gro¡'tps
- Page 69:
An evaluation of: BUIIDING BRIDGES:
- Page 72 and 73:
Evaluation of Homelessness Strategy
- Page 74 and 75:
Evaluation of Homelessness Strategy
- Page 76 and 77:
Evaluation of Homelessness Strategy
- Page 78 and 79:
Evaluation of Homelessness Strategy
- Page 80 and 81:
Evaluation of Homelessness Strategy
- Page 82 and 83:
Evaluation of Homelessness Strategy
- Page 84 and 85:
Evaluation of Homelessness Strategy
- Page 86 and 87:
Evaluation of Homelessness Strategy
- Page 88 and 89:
Evaluation of Homelessness Strategy
- Page 90 and 91:
Evaluation of Homelessness Strategy
- Page 92 and 93:
Evaluation of Homelessness Strategy
- Page 94 and 95:
Evaluation of Homelessness Strategy
- Page 96 and 97:
Evaluation of Homelessness Strategy
- Page 98 and 99:
Evaluation of Homelessness Strategy
- Page 100 and 101:
Evaluation of Homelessness Strategy
- Page 102 and 103:
Evaluation of Homelessness Strategy
- Page 104 and 105:
Evaluation of Homelessness Strategv
- Page 106 and 107:
Evaluation of Homelessness Strategy
- Page 108 and 109:
Evaluation of Homelessness Strategy
- Page 110 and 111:
Evaluation of Homelessness Strategy
- Page 112 and 113:
Evaluation of Homelessness Strategy
- Page 114 and 115:
Evaluation of Homelessness Strategy
- Page 116 and 117:
Evaluation of Homelessness Strategy
- Page 118 and 119:
Veil-'ä" Nl-orth Okarra.,g,arr. Fl
- Page 120 and 121:
Program Developments The North Okan
- Page 122 and 123:
Workins/Days Summary This summary b
- Page 124 and 125:
Reparation +
- Page 126 and 127:
Review of Deliverables for 2010 1.
- Page 128 and 129:
een impacted. everyone involved. Th
- Page 130 and 131:
CJF Protocols & Ouestions for Parti
- Page 132 and 133:
THE CORPORATION OF THE CITY OF VERN
- Page 134 and 135:
C. Attachments: -3- 1. Figure 1 pro
- Page 136 and 137:
-i-z- ,- @ i 4 - 7 Y x: B¡ ^mn gH,
- Page 138 and 139:
CENTENNIAL DR 21 .33 (o o)I \t cf)
- Page 140 and 141:
Figure 5 December 23,2010 Melinda S
- Page 142 and 143:
Figure 7 q'-o'oElLlNe MAIN FLOOR PL
- Page 144 and 145:
THE CORPORATION OF THE CITY OF VERN
- Page 146 and 147:
3- c, Attachments: cale) scale) ing
- Page 148 and 149:
l"* u'ou' H È @ the CORPORATI0N of
- Page 150 and 151:
PROP Ð_¡" d"'Â þ 'e;i Figure 3
- Page 152 and 153:
v1},1v1, a t&ÍzõlÍLsd'w οP E
- Page 154 and 155:
PROFILE VIEW H=.?.ì5n SLOPE PROTEC
- Page 156 and 157:
THE CORPORATION OF THE CITY OF VERN
- Page 158 and 159:
-3- E. Policv (Existins/Relevance/N
- Page 160 and 161:
Vernon Essentials Site Figure 1 (o
- Page 162 and 163:
Figure 3 Cqn en{ zop ñsfç5 : 3 F\
- Page 164 and 165:
\,. Nerø, 3.\ -Þt-.,*- cr*-,.f-ep
- Page 166 and 167:
Figure 7 CAMPBELL HOUSE (2203 - 30t
- Page 168 and 169:
fi L)- l \-{q{Þ/e ts or æ Figure
- Page 170 and 171:
Figure 3 F r e,.,n ,- "rjl Lo-r's y
- Page 172 and 173:
l) Figure 5 ,,f, !,u, L
- Page 174 and 175:
THE CORPORATION OF THE CITY OF VERN
- Page 176 and 177:
-3- return rate. The key finding in
- Page 178 and 179:
ACTTON/rNrTrATrVE EST¡MATED COST &
- Page 180 and 181:
Take part ofthe COVTDM Events: Nort
- Page 182 and 183:
Cycling Sl
- Page 184 and 185:
ldentify crosswall
- Page 186 and 187:
OKANAGAN LANDING SCHOOL ESTIMATED C
- Page 188 and 189:
ESTIMATED cosT & SOURCE OF lmprove
- Page 190 and 191:
ACTTON/rNrTrATrVE ESTIMATED cosr &
- Page 192 and 193:
-G AllenbyWay Beilc Vislo Rd South
- Page 194 and 195:
Lakeshore Kin Be¿rcir Longacre Tro
- Page 196 and 197:
Harwood Follow-up Survey November 2
- Page 198 and 199:
Maria Doyle From: Sent: To: Subject
- Page 200 and 201:
luPct¡ fiLrs d0 Ii[ednesday Februa
- Page 202 and 203:
THE CORPORATION OF THE CITY OF VERN
- Page 204 and 205:
-3 G. Resources: One staff person t
- Page 206 and 207:
LEfiEFI FROM RIGI{ HRNSEN What a di
- Page 208 and 209:
Tne Rtcl{ Hansen 25En Hnnrvensanu o
- Page 210 and 211:
TADIE OF CONUENES The Rick Hansen ,
- Page 212 and 213:
we trust you are as excited as we a
- Page 214 and 215:
End oF Dau celeÞnaElons For partic
- Page 216 and 217:
StEe gelecElon Fon goun End oF Dau
- Page 218 and 219:
Gutdeltnes Folì Bannlelì-Fnee Eve
- Page 220 and 221:
The Community Planning Team may app
- Page 222 and 223:
,c0mmunrEu Plannrng Guloe Relau Pan
- Page 225 and 226:
HddtEtonal consldeFaEtons Fon Ftnal
- Page 227 and 228:
Rtcl{ Hansen 25bn Hnnlvensanu Relau
- Page 229 and 230:
¡communrüu planntng Guroe Local P
- Page 231 and 232:
Official Languages All marketing an
- Page 233 and 234:
pBmmuntEu plannlng Guloe Novernber
- Page 235 and 236:
,cûmmuntÜu plannlng GulOe Hppencl
- Page 237 and 238:
-2- A. During the committee of the
- Page 239 and 240:
Vernon Fire Rescue Services Dispatc
- Page 241 and 242:
o Other operational upgrades as req
- Page 243 and 244:
like VFRS. First, as experience sho
- Page 245 and 246:
Table 2: Impact and Risk AnalYsis P
- Page 247 and 248:
THE CORPORATION OF THE CITY OF VERN
- Page 249 and 250:
-3- l. Resources: Approximately 100
- Page 251 and 252:
Building Canada Fund - Communities
- Page 253 and 254:
Building Canada Fund - Communities
- Page 255 and 256:
Building CanadaFund - Communities C
- Page 257 and 258:
ovinèIdl Ïaxes. (no HSTI o.0c
- Page 259 and 260:
Building canaida Fund - cornmunitie
- Page 261 and 262:
THE CORPORATION OF THE CITY OF VERN
- Page 263 and 264:
TDM initiatives, such as transit, c
- Page 265 and 266:
CITY OF VERNON SUSTAINABILITY EVENT
- Page 267 and 268:
The Thompson/Okanagan regional part
- Page 269 and 270:
CITY OF VERNON CORPORATE SPONSORSHI
- Page 271 and 272:
2- THAT the City of Vernon Tree Pro
- Page 273 and 274:
4- standards for tree management (s
- Page 275 and 276:
-6- and green infrastructure compon
- Page 277 and 278:
-8- landscaping. As well, by involv
- Page 279 and 280:
10- F. Relevant Historv: The Enviro
- Page 281 and 282:
Kelowna's Urban Forest: Urban Fores
- Page 283 and 284:
Executive Summary A growing body of
- Page 285 and 286:
1.0 lntroduction The Urban Forest E
- Page 287 and 288:
eactions between oxides of nitrogen
- Page 289 and 290:
Trees and attractive landscaping ar
- Page 291 and 292:
2,2 Data Collection Field data coll
- Page 293 and 294:
Table 2. Summarv of Kelowna's tree
- Page 295 and 296:
The health of Kelowna's trees is cu
- Page 297 and 298:
Table 5. Average tree canopy in sel
- Page 299 and 300:
3.4 Energy Savings Only residential
- Page 301 and 302:
8) Planting trees in energy-conserv
- Page 303 and 304:
Simpson, J-R. 1998. Urban forest im
- Page 305 and 306:
ID X-Coordínates Y-Goordinates 83
- Page 307 and 308:
American Forests: Setting Urban Tre
- Page 309 and 310:
American Forests: Setting Urban Tre
- Page 311 and 312:
Frequently Asked Questions Page2 of
- Page 313 and 314:
The Clty of Calgary: NeighbourWoods
- Page 315 and 316:
The City of Calgary: NeighbourWoods
- Page 317 and 318:
The City of Calgary: NeighbourWoods
- Page 319 and 320:
The City of Calgary: Tree protectio
- Page 321 and 322:
The City of Calgary: Planting Incen
- Page 323 and 324:
Boulevards :: City of Edmonton @ffi
- Page 325 and 326:
THE CORPORATION OF THE CITY OF VERN
- Page 327 and 328:
-3- G. H. t. N/A BUDGET IMPLICATION
- Page 329 and 330:
BRITISH Coruunre The Besr Place on
- Page 331 and 332:
Engage a number of community partne
- Page 333 and 334:
11. ADDITIONAL coMMENTS. Please use
- Page 335 and 336:
THE CORPORATION OF THE CITY OF VERN
- Page 337 and 338:
PAGE 4 BYLAW NUMBER 5250 g. Where a
- Page 339 and 340:
PAGE 6 BYLAW NUMBER 5250 16. The by
- Page 341 and 342:
SCHEDULE'A' Bylaw 5250 Page 1 DESIG
- Page 343 and 344:
SCHEDULE'A' Bylaw 5250 Page 3 DESIG
- Page 345 and 346:
SCHEDULE'A' Bylaw 5250 Page 5 DESIG
- Page 347 and 348:
SCHEDULE'A' Bylaw 5250 Page 7 DESIG
- Page 349 and 350:
SCHEDULE 'A' Bylaw 5250 Page 9 DESI
- Page 351 and 352:
SCHEDULE'A' Bylaw 5250 Page 11 DESI
- Page 353 and 354:
SCHEDULE'A' Bylaw 5250 Page 13 DESI
- Page 355 and 356:
SCHEDULE 'A' Bylaw 5250 Page 15 DES
- Page 357 and 358:
SCHEDULE'A' Bylaw 5250 Page 17 DESI
- Page 359 and 360:
SCHEDULE 'A' Bylaw 5250 Page 19 DES
- Page 361 and 362:
SCHEDULE'A' Bylaw 5250 Page 21 DESI
- Page 363 and 364:
SCHEDULE 'B' Bylaw 5250 Page 1 SOUT
- Page 365 and 366:
SCHEDULE 'B' Bylaw 5250 Page 3 "Par
- Page 367 and 368:
SCHEDULE'B' Bylaw 5250 Page 5 iíi.
- Page 369 and 370:
SCHEDULE'B' Bylaw 5250 Page 7 d dir
- Page 371:
SCHEDULE 'B' Bylaw 5250 Page 9 THE
- Page 374 and 375:
THE CORPORATION OF THE CITY OF VERN
- Page 376 and 377:
BYLAW 53OO PAGE 3 ADOPTED this day
- Page 378 and 379:
6. Fireworks Bylaw #5264 Fire Chief
- Page 380 and 381:
Bylaw Enforcement Officer Asst. Byl
- Page 382 and 383:
SCHEDULE 'B' BYLAW 53OO PAGE 2 5252
- Page 384 and 385:
SCHEDULE'B' BYLAW 53OO PAGE 4 5263
- Page 386 and 387:
Bylaw No. Fire Works Bylaw Section
- Page 388 and 389:
SCHEDULE 'B' BYLAW 53OO PAGE 8 4980
- Page 390 and 391:
SCHEDULE 'B' BYLAW 53OO PAGE IO 505
- Page 392 and 393:
SCHEDULE 'B' BYLAW 53OO PAGE 12 512
- Page 394 and 395:
SCHEDULE 'B' BYLAW 53OO PAGE 14 448
- Page 396 and 397:
Bylaw No. Zoning Bylaw Section Desc
- Page 398 and 399:
THE CORPORATION OF THE CITY OF VERN
- Page 400 and 401:
REFERENCE PL¿4N ?O ACCOüPA.Ì(Y C
- Page 402 and 403:
PAGE 2 BYLAW NUMBER 5160 3. Zoning
- Page 404 and 405:
Patti Bridal From: Sent: To: Subjec
- Page 406 and 407:
PAGE 2 BYLAW NUMBER 5159 3. Zoning
- Page 408 and 409:
Susan Blakely From: Sent: To: Subje
- Page 410 and 411:
MINUTES OF THE ENVIRONMENTA,L ADVIS
- Page 412 and 413:
ENVIRONMENTAL ADVISORY COMMITTEE ME
- Page 414 and 415:
THE CITY OF VE MINUTES OF THE COMMU
- Page 416 and 417:
COMMUNITIES IN BLOOM COMMITTEE MEET
- Page 418 and 419:
COMMUNITIES lN BLOOM COMMITTEE MEET
- Page 420 and 421:
SISTER C¡TY COMMITTEE MEETING HELD
- Page 422 and 423:
ADVISORY PLANNING BOARD MEETING HEL
- Page 424 and 425:
ADVISORY PLANNING BOARD MEETING HEL
- Page 426 and 427:
AFFORDABLE HOUSING ADVISORY COMMITT
- Page 428:
AFFORDABLE HOUSING ADVISORY COMMITT


