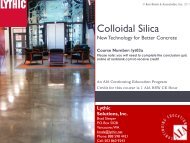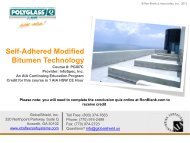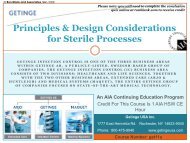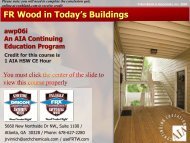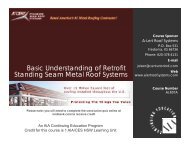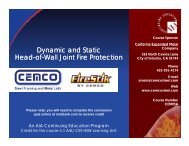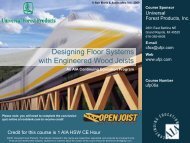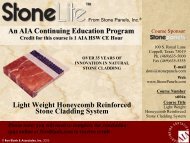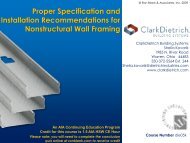Radiant Floor Heating S stems Radiant Floor Heating Systems
Radiant Floor Heating S stems Radiant Floor Heating Systems
Radiant Floor Heating S stems Radiant Floor Heating Systems
You also want an ePaper? Increase the reach of your titles
YUMPU automatically turns print PDFs into web optimized ePapers that Google loves.
<strong>Radiant</strong> <strong>Floor</strong> <strong>Heating</strong> Sy<strong>stems</strong><br />
PEX Piping i & Other Uses for PEX Pipe<br />
Lance MacNevin<br />
Rehau Unlimited Polymer Solutions<br />
1501 Edwards Ferry Road<br />
Leesburg, VA 20176<br />
703-777-5255<br />
Lance.MacNevin@rehau-na.com<br />
www.rehau-na.com<br />
<strong>Radiant</strong> <strong>Floor</strong> <strong>Heating</strong> Sy<strong>stems</strong><br />
Course Sponsor<br />
Please note: you will need to complete the conclusion quiz online at<br />
ronblank.com to receive credit<br />
An AIA Continuing Education Program<br />
Credit for this course is 1 AIA/CES HSW Learning Unit<br />
COURSE NUMBER: REH23A
Smart Solutions<br />
With Multiple Applications and Uses<br />
BUILDING ENVELOPE<br />
Windows and Doors<br />
Entrances and Storefronts<br />
Curtainwall<br />
Roller Shutters<br />
Rain Gutter Sy<strong>stems</strong><br />
BUILDING TECHNOLOGY<br />
<strong>Radiant</strong> <strong>Heating</strong> and Cooling<br />
Snow and Ice Melting<br />
Energy Transfer Piping<br />
PEX Plumbing<br />
Drain, Waste and Vent<br />
Fire Protection<br />
MUNICIPAL INFRASTRUCTURE<br />
Water Piping Sy<strong>stems</strong><br />
Water Service Line<br />
Sewer Piping Sy<strong>stems</strong><br />
INDUSTRIAL APPLICATIONS<br />
Fluid Processing<br />
Soil Conditioning<br />
Manufactured Housing<br />
Modular Housing
An American Institute of Architects (AIA)<br />
Continuing Education Program<br />
Approved Promotional Statement: t t<br />
Ron Blank & Associates, Inc. is a registered provider with The American<br />
Institute of Architects Continuing Education System. Credit earned upon<br />
completion of this program will be reported to CES Records for AIA members.<br />
Certificates of Completion are available for all course participants upon<br />
completion of the course conclusion quiz with +80%.<br />
Please note: you will need to complete the conclusion quiz online at ronblank.com to<br />
receive credit<br />
This program is registered with the AIA/CES for continuing<br />
professional education. As such, it does not include content that may<br />
be deemed or construed to be an approval or endorsement by the<br />
AIA or Ron Blank & Associates, Inc. of any material of construction or<br />
any method or manner of handling, using, distributing, or dealing in<br />
any material or product.
An American Institute of Architects (AIA)<br />
Continuing Education Program<br />
Course Format: This is astructured, t web-based, b self study course with a final<br />
exam.<br />
Course Credit: 1 Health Safety & Welfare (HSW) Learning Unit (LU)<br />
Completion Certificate: A confirmation is sent to you by email and you can<br />
print one upon successful completion of a course or from your RonBlank.com<br />
transcript. If you have any difficulties printing or receiving your Certificate<br />
please send requests to carol@ronblank.com<br />
Design professionals, please remember to print or save your<br />
certificate of completion after successfully completing a course<br />
conclusion quiz. Email confirmations will be sent to the email<br />
address you have provided in your RonBlank.com account.
Copyright Materials<br />
This presentation ti is protected t by U.S. and International<br />
ti copyright laws. Reproduction, distribution, display and use of<br />
the presentation without written permission of<br />
© Ron Blank & Associates, Inc. 2009<br />
and<br />
© Rehau 2009<br />
is prohibited.
Course Objectives<br />
Upon completion of this course, the design professional will be<br />
able to:<br />
• Explain the history and current marketplace for radiant floor<br />
heating technology.<br />
• Describe current radiant floor heating and its advances in<br />
technology that make it attractive.<br />
• Explain the advantages of installing a RFH system for the<br />
architect and the building owner.<br />
• Assess the appropriate uses and applications of RFH.<br />
• Express the typical installation procedures and review how to<br />
specify RFH for maximum benefits.
<strong>Radiant</strong> <strong>Floor</strong> <strong>Heating</strong><br />
“ The hydronics industry has seen steady growth over the last<br />
10 years. The potential market for hydronic heating during the<br />
next decade is staggering...”<br />
-- John Seigenthaler
<strong>Radiant</strong> <strong>Floor</strong> <strong>Heating</strong> Benefits<br />
• Comfort<br />
• Control<br />
• Flexibility<br />
• Efficiency
Homeowners’ Top 10 Pet Peeves<br />
• Inconsistent temperature<br />
• Dust, pet hair, and allergens<br />
• High utility bills<br />
• Dry air<br />
• Window condensation<br />
• Odors in the house<br />
• Outdated kitchen<br />
How many can<br />
• Damp basement<br />
be addressed<br />
• Stuffy Rooms/Inefficient floor plan (tie)<br />
with radiant floor<br />
• House not secure from break-ins<br />
heating?<br />
Source: The Honeywell “Your Home” Survey
Comfortable Room Temperature<br />
Hot<br />
Approximate<br />
Comfort Zone<br />
Cold<br />
Mean <strong>Radiant</strong> Temperature ( o F)<br />
C f t i hi d ith hi h MRT d l<br />
Comfort is achieved with higher MRT and lower<br />
air temperature.
Comfortable Temperature<br />
Distribution<br />
8 ft<br />
6 ft<br />
Optimal<br />
Temperature<br />
Distribution<br />
Forced Air <strong>Heating</strong><br />
6 in<br />
°F 60 68 75 <strong>Radiant</strong> <strong>Floor</strong> <strong>Heating</strong><br />
8 ft<br />
6 ft<br />
8 ft<br />
6 ft<br />
6 in<br />
6 in<br />
°F 60 68<br />
75<br />
°F 60 68<br />
75
Comfortable Environment<br />
The best heating system eliminates these sources of discomfort
RFH Controls Our Heat Loss<br />
• Cold floors are uncomfortable<br />
• Our feet are the bodies’ thermostats<br />
• RFH provides comfortable floor temperatures<br />
• Warm mean radiant temperature means less radiation from<br />
body<br />
• Still air means less loss to air flow
Health & System Maintenance<br />
• RFH Health Benefits<br />
• Cooler air has higher relative humidity<br />
• Influence of dust/pollen/allergens is minimized<br />
• System Maintenance Benefits<br />
• Zero maintenance for RFH
Control of Your Environment<br />
• Room-by-room temperature<br />
control optimizes comfort<br />
• Sophisticated water<br />
temperature mixing controls<br />
optimize comfort and<br />
efficiency
Flexibility in Applications<br />
• Stand alone<br />
• RFH as a primary heating system<br />
• Combination<br />
• With radiators or hydronic fan coils<br />
• Expandable hydronic capacity<br />
• Domestic water, hot tub, pool, melting snow and ice
Residential Applications<br />
Basements, slab-on-grade, suspended floors, garages
Commercial Applications<br />
Offices, restaurants, car dealerships
Institutional Applications<br />
• Day Care Facilities<br />
• Retirement Homes<br />
• Schools<br />
• Prisons
Industrial Applications<br />
• Fire/Bus Stations<br />
• Warehouses<br />
• Garages<br />
• Factories<br />
• Hangars
Agricultural Applications<br />
• Dairy<br />
• Hog<br />
• Ostrich<br />
• Chicken barns<br />
• Greenhouses
Flexibility with Heat Sources<br />
Virtually any type is acceptable<br />
Considerations:<br />
• Water temperature required is low<br />
• Total output (BTU) is usually lower<br />
• Return water temperature is low, boiler protection may be<br />
required through a mixing device<br />
• Water heat pumps are a good option
RFH Efficiency<br />
• Lower average air temperature<br />
• Saves 5% energy per degree with lower room<br />
temperature<br />
• Less heat loss<br />
• Air temperature cooler (68F), lower delta-T<br />
• No pressurization of rooms<br />
• More efficient use of boiler<br />
• Each 3 degrees F reduction saves 1% in fuel<br />
• Total savings can be up to 30% or more!
RFH Benefits - Summary<br />
• Comfort<br />
• Control<br />
• Flexibility<br />
• Efficiency
<strong>Radiant</strong> <strong>Heating</strong> Design Basics<br />
Heat Loss<br />
<strong>Radiant</strong> Panel Performance<br />
<strong>Floor</strong>, wall, or ceiling<br />
Hydronics:<br />
Flow Rate<br />
Head Loss<br />
Pumping
<strong>Radiant</strong> Design Process<br />
• Step 1: Heat Loss of space = Heat Requirement per ft 2<br />
• This also gives Heat Source sizing requirements<br />
• Step 2: Determine PEX pipe size, spacing, and water<br />
temperature (designer has several options)<br />
• Step 3: Determine Flow Rate for system and circuits<br />
• Step 4: Determine Head Loss requirements<br />
• Step 5: Choose circulator pump to meet Flow Rate and<br />
Head Loss requirements
<strong>Radiant</strong> <strong>Heating</strong> Requirement<br />
Formula:<br />
<strong>Radiant</strong> heating requirement = Total Heat Loss<br />
Available ft 2<br />
Example:<br />
50,000 BTU/hr = 20 BTU/hr-ft 2<br />
2,500 ft 2
<strong>Radiant</strong> Panels<br />
Heat output potential formula:<br />
(<strong>Floor</strong> surface temp - indoor air temp) x 2.0 = Output (BTU/hr-ft 2 )<br />
What is 2.0?
<strong>Radiant</strong> Panels<br />
2.0 represents combined <strong>Radiant</strong>/Convective Heat Output<br />
Coefficient<br />
Approximate values:<br />
• <strong>Radiant</strong> <strong>Floor</strong>s: 2.0 (35 - 40% convection)<br />
• <strong>Radiant</strong> Walls: 1.8 (less convection)<br />
• <strong>Radiant</strong> Ceiling: 1.6 (even en less convection)<br />
Not much warm air falls down from a heated ceiling
<strong>Radiant</strong> Panels - <strong>Floor</strong><br />
<strong>Radiant</strong> <strong>Floor</strong> Heat Output Potential Formula:<br />
(<strong>Floor</strong> Surface Temp - Indoor Air Temp) x 2.0 = Output (BTU/hr- ft 2 )<br />
Example:<br />
(85 º F floor - 68 º F Air) x 2.0 = 34 BTU/hr-ft 2<br />
An 85 º F floor will provide 34 BTU/hr-ft 2
<strong>Radiant</strong> Panels - <strong>Floor</strong><br />
<strong>Radiant</strong> <strong>Floor</strong> Temperature Formula:<br />
Output + Indoor Air Temp = <strong>Floor</strong> Surface Temp<br />
2.0<br />
Example:<br />
20 BTU/hr-ft 2 + 68 º F Air = 78 º F <strong>Floor</strong><br />
2.0
<strong>Radiant</strong> Panels - Wall<br />
<strong>Radiant</strong> Wall Panel Heat Output:<br />
(Wall Surface Temp - Indoor Air Temp) x 1.8= Output (BTU/hr- ft 2 )<br />
Example:<br />
(85 º F Wall - 68 º F Air) x 1.8 = 30.6 BTU/hr-ft 2<br />
An 85F wall will provide 30.6 BTU/hr-ft 2
<strong>Radiant</strong> Panels - Wall<br />
<strong>Radiant</strong> Wall Temperature Formula:<br />
Output + Indoor Air Temp = Wall Surface Temp<br />
1.8<br />
Example:<br />
20 BTU/hr-ft 2 + 68 º F Air = 79.1 º F Wall<br />
1.8
<strong>Radiant</strong> Panels - Ceiling<br />
<strong>Radiant</strong> Ceiling Panel Heat Output:<br />
(Ceiling Surface Temp - Indoor Air Temp) x 1.6= Output (BTU/hr- ft 2 )<br />
Example:<br />
(85 º F Ceiling - 68 º F Air) x 1.6 = 27.2 BTU/hr-ft 2<br />
An 85 º F ceiling will provide 27.2 BTU/hr-ft 2
<strong>Radiant</strong> Panels - Ceiling<br />
<strong>Radiant</strong> Ceiling Temperature Formula:<br />
Output + Indoor Air Temp = Ceiling Surface Temp<br />
1.6<br />
Example:<br />
20 BTU/hr-ft 2 + 68 º F Air = 80.5 º F Ceiling<br />
1.6
<strong>Radiant</strong> Panels: <strong>Floor</strong> Area Types<br />
• Perimeter - 3-foot area near outside walls<br />
• Occupied - Living area inside perimeter area<br />
• Distribution - Hallways<br />
• No <strong>Radiant</strong> <strong>Heating</strong> - Under kitchen islands, refrigerators<br />
and freezers, permanent cabinets<br />
• It is recommended to install PEX pipes under perimeter<br />
cupboards and cabinets
<strong>Radiant</strong> Panels: <strong>Floor</strong> Area Types<br />
Design Temperature Limits / Heat Output:<br />
• Perimeter 95ºF = 54 BTU/hr-ft 2<br />
• Occupied 85ºF = 34 BTU/hr-ft 2<br />
• Bathroom 91ºF = 46 BTU/hr-ft 2<br />
• Distribution 95ºF = 54 BTU/hr-ft 2
<strong>Radiant</strong> Panels: Hardwood<br />
Design Temperature Limits / Heat Output:<br />
• Solid hardwood:<br />
• Max 85ºF on bottom<br />
• R 0.68 068( (Table 3.1, ,pg. 3-2 <strong>Radiant</strong> <strong>Heating</strong> TM)<br />
• Max surface = 75ºF on top (Fig 4-2, Pg. 4-2, <strong>Radiant</strong><br />
<strong>Heating</strong> TM)<br />
• 75ºF = 14 BTU/hr-ft 2
Resultant <strong>Floor</strong> Surface Temperature
<strong>Radiant</strong> Panels: Hardwood<br />
Design Temperature Limits / Heat Output:<br />
• Solid hardwood is limited to 75ºF = 14 BTU/hr-ft 2<br />
• Better choice is engineered hardwood floors<br />
• More stable, slightly thinner, better heat transfer<br />
• Now very durable
Hydronics Flow Rate<br />
Flow Rate Formula:<br />
BTU/hr<br />
8.34 x 60 x 1 x T<br />
= USGPM<br />
Units:<br />
lb. x min x BTU x º F<br />
gal hour lb x º F
Hydronics Flow Rate<br />
Flow Rate Formula (simplified for water):<br />
BTU/hr<br />
500 x T<br />
Example:<br />
5,000 BTU/hr<br />
500 x 20<br />
5,000 BTU/hr<br />
10,000<br />
=<br />
= 0.5 USGPM
Hydronics Flow Rate<br />
Effect of Antifreeze:<br />
• Higher viscosity<br />
• Higher density<br />
• Lower specific heat<br />
= More flow will be required
Hydronics Flow Rate<br />
Example:<br />
50% glycol<br />
(8.86 lb/gal x 60 min/hr x 0.83 BTU/lb- º F x 20 º F)<br />
BTU/hr<br />
8,825<br />
= USGPM
Hydronics Flow Rate<br />
• Flow rate is used with head loss tables to determine<br />
pressure drop through pipes<br />
• With required flow rate and resulting head loss,<br />
pumps p can be sized correctly<br />
• This calculation is usually made by the engineer or<br />
the mechanical contractor
RFH Estimating<br />
Selecting the right system
The Estimating Process<br />
1. Design considerations<br />
2. Pipe selection and quantity take-off<br />
3. Fastener selection and quantities<br />
4. Manifold selection<br />
5. Controls selection<br />
6. Labor
Pipe Selection - Size<br />
• Consider flexibility and cost factors<br />
• Choose from 3/8”, 1/2", 5/8”, 3/4” or 1"<br />
• Pump must be sized to overcome head loss for required<br />
flow rate<br />
• Try to stay below 10 feet head loss<br />
• Weigh costs of bigger pipe vs. bigger pump (may be<br />
cheaper to upsize pipe)
Pipe Selection - Size<br />
Typical Maximum* Circuit Lengths:<br />
• 3/8” - 250 feet<br />
• 1/2” - 330 feet<br />
• 5/8” - 400 feet<br />
• 3/4” - 500 feet<br />
• 1” - 500+ feet<br />
*Based on Delta T = 20 0 F. Actual “maximum” depends on<br />
several factors...<br />
Check head loss for specific flow rates.
Estimating Pipe Quantities<br />
Example: 15 ft x 10 ft = 150 ft 2 Bedroom<br />
• 66 square feet perimeter @ 6" spacing<br />
• 84 square feet occupied @ 12" spacing<br />
• 15 feet from manifold connection<br />
10 ft.<br />
15 ft.<br />
Tails
Estimating Pipe Quantities<br />
Specific Pipe Requirements:<br />
• 12” spacing: 1.0 ft / ft 2 12”<br />
• 9” spacing: 1.3 ft / ft 2<br />
• 10” spacing: 1.2 ft / ft 2<br />
spacing”<br />
• 8” spacing: 1.5 ft / ft 2 Example:<br />
• 6” spacing: 2.0 ft / ft 2<br />
12”/6” = 2.0<br />
• 4” spacing: 3.0 ft / ft 2
Manifold Selection<br />
Considerations:<br />
• Number of circuits<br />
• Flow rates<br />
• Balancing<br />
• Control requirements<br />
• Actuators?<br />
Balance Manifold
One Manifold or Multiple?<br />
One:<br />
• Central location is good (but are there too many pipes<br />
in one place)<br />
• All wiring to one place<br />
Multiple:<br />
• Spread out RFH pipes better (but must run feed pipes to<br />
two places)<br />
• May use zone valves or pumps (and eliminate<br />
actuators)<br />
In all cases, manifolds must be located for access
Manifold Selection<br />
Examples:<br />
#1 - House with 8 circuits, 5 thermostats:<br />
• Choose a 8-outlet balancing manifold, 8 Actuators<br />
#2 - Basement with 5 circuits, 1 thermostat:<br />
• Choose a 5-outlet non-balancing manifold, 1 zone<br />
pump or valve<br />
#3 - Day care with separate play room:<br />
• Choose two non-balancing manifolds, 2 thermostats t t<br />
and 2 zone pumps or valves
Selecting a Control System<br />
Thermostatic Digital Outdoor Reset<br />
Mixing Valves Thermostats Control Sy<strong>stems</strong><br />
Principle:<br />
Offer the most appropriate control for customer<br />
satisfaction and system performance.
Controls Selection<br />
Considerations:<br />
• Owner preference • <strong>Floor</strong> covering impact<br />
• Specifications<br />
• Heat source considerations<br />
• Installer experience • Zoning<br />
• Operating simplicity • Cost
Outdoor Reset Control<br />
• Monitors outdoor air temperature<br />
• Resets water temperature to match heat loss<br />
F t t h i h t l<br />
• Fast response to changes in heat loss<br />
• Steady room temperature<br />
• Boiler protection<br />
• <strong>Floor</strong> protection<br />
• Less losses<br />
• Minimal thermal expansion noise
Outdoor Reset Control<br />
Outdoor Reset Mixing Control:<br />
• Highest comfort & efficiency, better control<br />
• Boiler protection (low water temperatures)<br />
• Can operate motorized mixing valves or a variable<br />
speed injection pump
Thermostatic Controls<br />
Thermostatic sy<strong>stems</strong>:<br />
• Easier to install, lower cost<br />
• Thermostatic mixing valves<br />
• Suitable for small sy<strong>stems</strong>, < 35,000 BTU/hr<br />
• Examples: Basement, room above<br />
garage
Zoning Controls<br />
Thermostats and Actuators:<br />
• One Thermostat is a “zone”<br />
• With 3 or more circuits per zone,<br />
consider splitting manifold<br />
• Four Thermostats per Pump Module
Control Recommendations<br />
Basement only:<br />
• 3-way TMV up to 35,000 BTU/h<br />
• 2-way Injection Valve up to 200,000 BTU/h<br />
• Thermostat(s) and zone valves or pumps<br />
Residential Overpour (whole house):<br />
• Outdoor Reset Mixing Control<br />
Outdoor Reset Mixing Control<br />
• Thermostats and actuators
Control Recommendations<br />
Joist space, no HT plates:<br />
• 3-way TMV up to 35,000 BTU/h<br />
• 2-way Injection Valve up to 200,000 BTU/h<br />
• Thermostats and actuators<br />
Joist space, with HT plates:<br />
• Outdoor Reset Mixing Control<br />
Outdoor Reset Mixing Control<br />
• Thermostats and actuators
Control Recommendations<br />
Slab-on-grade, workshop or garage:<br />
• 2-way Injection Valve up to 200,000 BTU/h<br />
M lti l if ld f i<br />
• Multiple manifolds for zoning<br />
• Thermostat(s) and zone valve(s) or pump(s)<br />
Slab-on-grade, living or business space:<br />
• Outdoor Reset Mixing Control<br />
• Thermostats and Actuators or zone valve(s) or pump(s)<br />
(depending on square footage)
• Pipe<br />
• Fasteners<br />
• Manifolds<br />
• Controls<br />
• Labor<br />
Estimating Summary
System Components<br />
Pipe<br />
Manifolds<br />
Fittings<br />
Controls<br />
Installation accessories<br />
Installation tools
Oxygen Barrier Non-Barrier<br />
Pipe
Oxygen Barrier Pipe<br />
• 3/8”, 1/2”, 5/8”, 3/4”, 1”, 1 1/4”, 1 1/2” & 2” coils<br />
• 1 1/4”, 1 1/2” & 2” 20-ft straight lengths<br />
• 100 psi @ 180 o F, 80 psi @ 200 o F continuous<br />
• CSA B 137.5, ASTM F 876, F 877, DIN 4726<br />
• <strong>Heating</strong> applications, cast iron boilers, ferrous components
Non-Barrier Pipe<br />
• 3/8” , 1/2” , 5/8” , 3/4” , 1” , 1 1/4” , 1 1/2” & 2” coils<br />
• 1/2”, 3/4”, 1”, 1 1/4”, 1 1/2” & 2” 20-ft straight lengths<br />
• 100 psi @ 180 o F, 80 psi @ 200 o F continuous<br />
• CSA B137.5, ASTM F 876, F 877, F 2023, NSF 14/61, PPI TR-3<br />
• <strong>Heating</strong> applications with s/s boilers, all non-ferrous components
Colored Plumbing Pipes<br />
• 3/8”, 1/2”, 3/4” & 1” coils<br />
• 1/2” , 3/4” & 1” 20-ft straight lengths<br />
• CSA B137.5, ASTM F 876, F 877, F 2023, NSF 14/61, PPI TR-3<br />
• Plumbing applications
Brass <strong>Heating</strong> Manifolds<br />
Balancing<br />
Manifolds<br />
with Gauges<br />
Non-balancing<br />
Manifolds
Copper Manifolds<br />
• 1", 1-1/4", 1-1/2", and 2" headers<br />
• 1/2”, 3/4” or 1” copper outlets<br />
t<br />
• Use with fittings and/or valves to assemble complete manifolds<br />
• Plumbing or <strong>Heating</strong> (lower-cost alternative to brass)
Fittings<br />
ASTM F 2080<br />
Compression-Sleeve<br />
<strong>Heating</strong> & Plumbing<br />
applications<br />
Compression Nut<br />
<strong>Heating</strong> only
Installation Accessories<br />
Fasteners to hold pipe in place<br />
on insulation, wire mesh, re-bar<br />
• Foam Screw Clips & Staples<br />
• Staples and Talons for wood<br />
• Support Bends & Guides<br />
• PE Pipe Protection Sleeve<br />
• Heat Transfer Plates<br />
• Pipe Fix<br />
• Nylon Ties
Installation Tools<br />
• Screw Clip tool<br />
• Staplers<br />
• PEX Cutters<br />
• Tacker Staple Tool<br />
• Air Pressure Tester<br />
• Un-coiler
Installation<br />
Installation Methods<br />
Placement Patterns<br />
Proper Practices<br />
Easier and Faster Installation<br />
Avoiding Difficulties
Poured (Wet) Construction<br />
• Slab or Overpour applications<br />
• Thermal mass is poured into place around installed pipe<br />
• Structural concrete mix (fibers)<br />
• “Lightweight” concrete: sand mix, dry pack<br />
• Gyp-Crete, Hacker floor system
Poured Construction Considerations<br />
• Coverage over pipe (minimum 3/4”)<br />
• <strong>Floor</strong> loading (13-18 lb/ft 2 dead load)<br />
• Entrained air is bad for heat transfer (don’t use concrete<br />
with vermiculite)<br />
• Screed thermal characteristics<br />
• Coordination of trades
Slab-on-Grade<br />
• Normal slab design<br />
• Pipe located within slab<br />
(midway) or at bottom<br />
(midway) or at bottom<br />
• Various fasteners
Slab-on-Grade<br />
• Industrial<br />
• Tied to rebar<br />
(nylon ties)
Importance of Insulation<br />
• For even radiation towards space<br />
• To minimize losses<br />
• Increase responsiveness<br />
Edge<br />
Insulation<br />
Exterior<br />
wall<br />
Bottom<br />
insulation<br />
Heated Space<br />
Thermal Mass<br />
Insulation<br />
Sub-Grade
Example: Styrofoam boards<br />
Importance of Insulation
• Nylon Pipe Ties - 50 lb. capacity<br />
• Ensure wire mesh has no sharp edges<br />
Slab-on-Grade<br />
with Nylon Pipe Ties
Slab-on-Grade<br />
with Screw Clips & Rail Fix<br />
Screw Clip<br />
Rail Fix
Slab-on-Grade<br />
Pipe Fix and Foam Tacker<br />
Pipe Fix<br />
Foam Tacker
Suspended Wood <strong>Floor</strong><br />
• Pipe fastened to subfloor<br />
• Thin thermal mass over pour<br />
(1 1/4” - 1 3/4”)<br />
• Minimum Coverage<br />
3/4” over PEX pipes
Suspended Wood <strong>Floor</strong><br />
• Cover with PE barrier or seal subfloor<br />
• Install baseplates to mark walls before laying pipe<br />
• Use extra wide baseplates<br />
• For leveling screed<br />
• For carpet tack strips<br />
• Install insulation<br />
on edges
Overpour with Staples<br />
• Very common<br />
installation technique<br />
• Freedom to lay pipe<br />
according to room<br />
design<br />
• Use proper tools<br />
• Don't crimp or<br />
dimple pipe
Overpour with Staples<br />
• Be sure to seal or cover subfloor first when using concrete<br />
to prevent bonding
Overpour with Staples<br />
• Gypsum cement goes directly onto plywood subfloor
Overpour with Sleepers<br />
• Common with solid hardwood<br />
• Benefits of thermal mass<br />
• Freedom to lay pipe according to room design<br />
• Sleepers opposite to orientation of hardwood
Joist Space (Dry, subfloor)<br />
• No screed involved (dry)<br />
• Air cavity (in joist space)<br />
and subfloor are the<br />
thermal mass<br />
• Insulation important<br />
underneath and at<br />
end of cavities<br />
i<br />
• Useful for retrofit
Joist Space (subfloor)<br />
• Heat Transfer Plates enhance heat transfer<br />
• Use 6 screws per plate<br />
• Insulation is important (foil face up for radiation)<br />
• Insulation should be 2” to 4" away y( (convection)<br />
• Be careful of sharp edges on heat transfer plates<br />
• Don’t cut
Joist Space (subfloor)<br />
Heat Transfer Plate<br />
Talon
Installation Technique<br />
• Use of uncoiler<br />
recommended<br />
• Install all pipe<br />
• Install plates<br />
• Install all pipe Pipe is<br />
free to<br />
• Add protection<br />
move<br />
at ends<br />
sleeving<br />
PE<br />
Protection<br />
ti<br />
Sleeve
Aluminum Panel <strong>Radiant</strong> <strong>Heating</strong> System (Dry)<br />
• Aluminum panels<br />
• Extruded for strength<br />
• Excellent conductivity<br />
• Low-profile, low weight<br />
• Use 3/8” PEX pipe<br />
• Fast response time
Advantages of Aluminum Panel System<br />
• Ideal for kitchens & baths<br />
• Can install anywhere<br />
• Low-profile<br />
• Lightweight<br />
• High performance<br />
• Fast response time<br />
• Efficient<br />
• Easy to install
Aluminum Panel System<br />
• Aluminum panels<br />
• 6” wide x 6’ long<br />
• Plywood return bends<br />
• 6” and 8” o-c spacing<br />
• Furring strips<br />
• 2” wide x 4’ long<br />
6”<br />
8”
• Components fit together as a system<br />
• Returns with notches<br />
• Furring strips<br />
Aluminum Panel System
• Pipe is walked in<br />
Aluminum Panel Installation
Aluminum Panel Installation<br />
For free-floating fl floors:<br />
• Fasten 3 times per side<br />
(total 6 per panel)<br />
• If fastening with screws,<br />
use fine-thread drywall<br />
screws<br />
• If fastening with nails, use<br />
roofing nails<br />
• Fasten return bends and<br />
furring strips
Aluminum Panel Installation<br />
Solid and free<br />
floating hardwood<br />
directly<br />
on top.
Aluminum Panel Installation<br />
Carpet and<br />
vinyl flooring<br />
with 1/4”<br />
plywood
Aluminum Panel Installation<br />
Tile with<br />
mortar board
Pipe Placement Patterns<br />
Three types of pipe layouts:<br />
• Serpentine (overpour, slab, joist, sleepers)<br />
• Counterflow Spiral (overpour, slab)<br />
• Helps with bends<br />
• Even temperature distribution<br />
• Combinations (overpour, slab)
• Install pipe the “long way” to minimize bends<br />
Serpentine
Serpentine<br />
• Simple layout, easy installation<br />
• Straight or in L-shape
Serpentine
• ‘U’-shape in some areas<br />
Serpentine
• Even floor temperature, easier bends<br />
Counterflow Spiral
• Use Staples or Talons for anchoring<br />
Counterflow Spiral
Counterflow Spiral
Combination<br />
• Corner rooms<br />
Outside<br />
Wall<br />
Supply<br />
Return<br />
Perimeter<br />
Area<br />
Occupied<br />
Area
• L-shaped Serpentine & Counterflow Spiral<br />
Combination
• Keep spacing consistent<br />
Combination
• In bathrooms, use more pipe, not less<br />
Other Shapes...
Other Shapes...<br />
• Be creative!<br />
• Note layout<br />
to prevent<br />
thermal mass<br />
falling through<br />
pipe holes
• Use creative patterns in tight areas<br />
Other Shapes...
• Arrange pipe to avoid passing through joints<br />
Construction Joints
Manifold Locations<br />
• Place near or above heat source so feed pipes can<br />
be shorter<br />
• Install in a central location so PEX pipes can branch<br />
out with ease
Manifold Locations<br />
• Locate in the back of a closet or cabinet for accessibility<br />
• Leave enough room for all pipes to connect to manifold
Manifold Locations
• Install sleeves at penetrations<br />
• Install sleeves at expansion joints<br />
• Joist space sleeving prevents noise<br />
Protection Sleeving
Couplings<br />
• Wrap couplings with two (2) layers of PVC tape<br />
or Heat shrink
Installing Thermal Mass<br />
Inspect prior to pour:<br />
• Pipe is free of kinks and punctures<br />
• Pipe is properly fastened<br />
• Wood is installed where required
Installing Thermal Mass<br />
Inspect prior to pour:<br />
• Protection sleeving is installed where needed<br />
• Pipe is pressurized and holding pressure<br />
• Nailing guards are installed where needed
Installing Thermal Mass<br />
Precautionary measures:<br />
• Prior to the pour, notify thermal mass installer that heating<br />
pipe is present<br />
• Maintain pressure on pipe during pour, and look for<br />
pressure drop on gauge
Installing Thermal Mass<br />
Precautionary measures:<br />
• Place wooden planks or plywood over pipe where<br />
wheelbarrows are filled and dumpedd<br />
• Note location of embedded fittings on plans<br />
• Keep couplings and tools on site for quick repairs
Summary<br />
• Plan out installation of system<br />
• Use proper equipment and tools<br />
• Follow designs and procedures<br />
• Take notes and photographs<br />
p
Course Summary<br />
The design professional will now be able to:<br />
• Explain the history and current marketplace for radiant floor<br />
heating technology.<br />
• Describe current radiant floor heating and its advances in<br />
technology that make it attractive.<br />
• Explain the advantages of installing a RFH system for the<br />
architect and the building owner.<br />
• Assess the appropriate a uses and applications of RFH.<br />
• Express the typical installation procedures and review how to<br />
specify RFH for maximum benefits.
<strong>Radiant</strong> <strong>Floor</strong> <strong>Heating</strong> Sy<strong>stems</strong><br />
PEX Piping i & Other Uses for PEX Pipe<br />
Lance MacNevin<br />
Rehau Unlimited Polymer Solutions<br />
1501 Edwards Ferry Road<br />
Leesburg, VA 20176<br />
703-777-5255<br />
Lance.MacNevin@rehau-na.com<br />
www.rehau-na.com<br />
<strong>Radiant</strong> <strong>Floor</strong> <strong>Heating</strong> Sy<strong>stems</strong><br />
Course Sponsor<br />
Please note: you will need to complete the conclusion quiz online at<br />
ronblank.com to receive credit<br />
An AIA Continuing Education Program<br />
Credit for this course is 1 AIA/CES HSW Learning Unit<br />
COURSE NUMBER: REH23A



