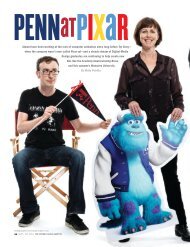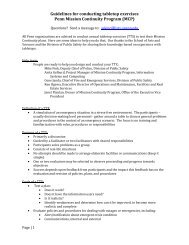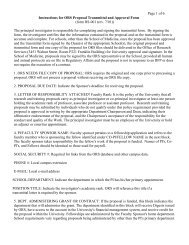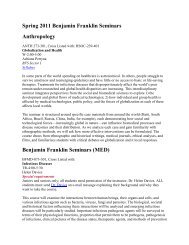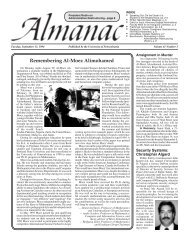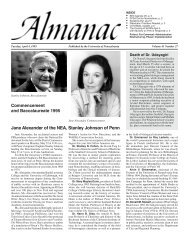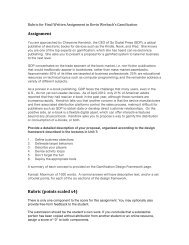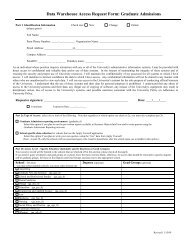Download this article (PDF) - University of Pennsylvania
Download this article (PDF) - University of Pennsylvania
Download this article (PDF) - University of Pennsylvania
Create successful ePaper yourself
Turn your PDF publications into a flip-book with our unique Google optimized e-Paper software.
While the location was “fantastic, both because <strong>of</strong> exposure “When you arrived, I had a circle <strong>of</strong> [European] hornbeams and<br />
and the views,” it also presented some challenges. The long, thin, a staircase,” she explains. “I had a sycamore grove, to go with the<br />
crocodile snout <strong>of</strong> land on which it was to be built was basically scale <strong>of</strong> the Renwick Ruin because that was massive. And for an<br />
a “dump,” formed from rock excavated from the subway tunnel<br />
beneath the river. In addition to being “featureless and monumental and Old World. Ancient world, in fact.”<br />
entrance, I chose cedars <strong>of</strong> Lebanon, because they’re absolutely<br />
level,” its narrow shape meant that “you couldn’t go anywhere,” There was one problem with the Bastion, though. It would have<br />
she explains. “You could go up, which is the first move that I pushed the cost <strong>of</strong> the project to more than $6 million. The construction<br />
budget was $2.5 million. So much for stainless steel and<br />
made, to raise the ground and make a mount and exaggerate<br />
it and feather it down to the tip. Which is where Lou located 60-foot walls.<br />
the architecture, at the terminus.”<br />
Kahn then switched to a scaled-down structure made <strong>of</strong><br />
The first serious design for the Room, which Kahn developed<br />
in March and April 1973, was a “monumental fortress,” Art Museum in Texas (for which Pattison was the landscape<br />
concrete, which he had used to brilliant effect at the Kimbell<br />
in Pattison’s words. The walls were 60 feet high, with a “very architect) and the Salk Institute in California. He also introduced<br />
cantilevers and other new design elements into the<br />
broad” footprint, roughly 90 feet square. The building material?<br />
Brushed stainless steel.<br />
Room, which would have been open on two sides.<br />
“I called it the Bastion,” she says. “But it was in stainless As with brick and every material he worked with, he had very<br />
steel, which is kind <strong>of</strong> miraculous—and pretty Frank Gehry. specific notions about concrete’s personality.<br />
And huge—it was a circle inside <strong>of</strong> a square, which was kind <strong>of</strong> “He was sensitive to the color <strong>of</strong> concrete—Portland cement<br />
a typical plan <strong>of</strong> Lou’s. It was a whole theater <strong>of</strong> activity, with from the East Coast versus West Coast,” says Whitaker. “The<br />
niches and balconies—just a great gathering place.”<br />
East Coast stuff was greener. He didn’t like that. It was too<br />
Compared with Kahn’s usual solid austerity, she adds, that cool. He preferred the warmer tone.”<br />
design was “gossamer—and very electrifying.”<br />
For a visionary dreamer, Kahn was also a “practical architect,”<br />
one who wouldn’t compromise but would change, says<br />
Pattison describes her early landscape design as “baroque<br />
and fantastic,” large in scale and “grandiose.”<br />
Nathaniel. “Rather than say, ‘Oh, I can’t build the Bastion for<br />
$6.5 million, so what kind <strong>of</strong> material could we use to build<br />
The allées and the lawn help create a meditative sanctuary<br />
it for $2.5 million?’ he’d say, ‘Well, we can’t do my dream. Let<br />
between Manhattan and Queens.<br />
me come up with a new dream.’”<br />
42 MARCH | APRIL 2013 THE PENNSYLVANIA GAZETTE



