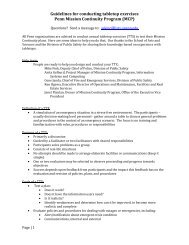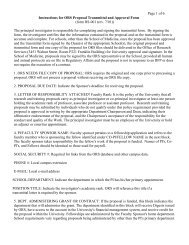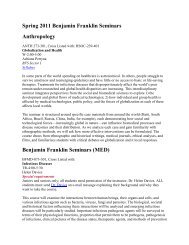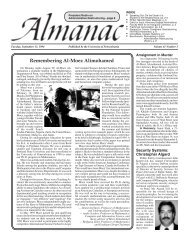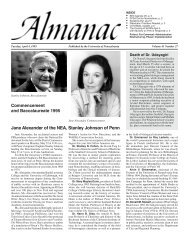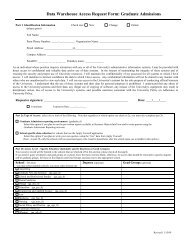Download this article (PDF) - University of Pennsylvania
Download this article (PDF) - University of Pennsylvania
Download this article (PDF) - University of Pennsylvania
Create successful ePaper yourself
Turn your PDF publications into a flip-book with our unique Google optimized e-Paper software.
landscapers, Pattison and Sherr Dubin. Ostensibly the meeting<br />
was about the immediate matter <strong>of</strong> shaping the rough site and<br />
preparing it for construction. But other issues soon surfaced.<br />
One concerned recent building-code changes regarding<br />
handicapped access, a subject that resonates in light <strong>of</strong> FDR’s<br />
own reliance on wheelchairs. That wasn’t a problem in the<br />
entrance area and the Garden, since one can easily bypass the<br />
stone staircase using the pathways on either side <strong>of</strong> the lawn.<br />
When you get to the Room, though, it’s trickier, since there are<br />
stairs leading down to the ha-ha area. Despite objections by<br />
Pattison and others at that workshop, the Mitchell/Giurgola<br />
architects added ramps to the drawings.<br />
the tops,” she says. “So we’re going to control the height.” And<br />
when Hurricane Sandy roared through shortly after the opening<br />
ceremony, “we didn’t lose a tree,” she adds with palpable<br />
relief. “I think we hardly lost a twig.”<br />
During that 1993 meeting, though, Pattison felt that the arboreal<br />
aspects <strong>of</strong> the landscaping had gone down the wrong path,<br />
and she let her displeasure be known.<br />
“I was pretty vehement, and I wasn’t very nice,” she says. “I<br />
wasn’t asked back.” She doesn’t want to say anything more<br />
about it, and neither does Sherr Dubin.<br />
(Above) Lois Sherr Dubin, framed by little-leaf lindens. (Right)<br />
Looking north along the allées toward the Renwick Ruin and the<br />
Queensboro Bridge. (Left) Shadows along the allée.<br />
Then there were the trees. During the months that Pattison<br />
and Kahn had worked on the Garden, the projected size, configuration,<br />
spacing, and species <strong>of</strong> trees for the allées underwent<br />
a number <strong>of</strong> changes. (Kahn’s last known words on the<br />
subject were that the trees “should be <strong>of</strong> a low, overhanging<br />
type which would require little or no clipping.”) While littleleaf<br />
lindens were considered, Pattison and Whitaker say they<br />
were not the final choice and would require a lot <strong>of</strong> pruning to<br />
keep them at the appropriate height. The leading candidate by<br />
the time <strong>of</strong> Kahn’s death appears to have been the European<br />
hornbeam, though the important thing for Pattison was the<br />
trees’ configuration and suggestion <strong>of</strong> wildness.<br />
The little-leaf lindens “were the trees that we talked about with John<br />
Haaf in ’74,” says Sherr Dubin. “There had been other suggestions, I<br />
guess, during the design period, but by the time the project became<br />
a reality and we had a year or two to find 120 matched trees <strong>of</strong> the<br />
right height and size that would withstand the site conditions—which<br />
were quite severe—there wasn’t a lot <strong>of</strong> choice. We picked what was<br />
available in the right size, and that, most importantly, seemed to<br />
reinforce the architectural concept <strong>of</strong> the plan.”<br />
She isn’t worried about the height <strong>of</strong> the little-leaf lindens.<br />
“In another year or two, after they settle in, we’ll start pruning<br />
“I think the outburst reflected the fact that Harriet had some<br />
pent-up frustration that the project had been carried forward<br />
without any input from her,” says Whitaker, who emphasizes<br />
that he is not criticizing Sherr Dubin for her more formal interpretation<br />
<strong>of</strong> the allées. “Did she take it out and direct it at Lois?<br />
Yeah. Did that perhaps marginalize her needlessly, whether it<br />
was her fault or not? Yeah. And frankly, there were no further<br />
discussions from the team in New York with Philadelphians.”<br />
Whitaker would later make two detailed presentations to the<br />
Four Freedoms Park board: one before construction began in<br />
March 2009, and another, even more detailed, in August 2011.<br />
Joining him were Nathaniel, Sue Ann, and Alex Tyng, all <strong>of</strong> whom<br />
cared deeply about the execution <strong>of</strong> their father’s vision.<br />
The night before the first presentation, he and Pattison were<br />
in the archives looking at a 1975 drawing when he realized that<br />
in it, the outside row <strong>of</strong> trees in the forecourt and the inside<br />
row <strong>of</strong> trees in the Garden were not aligned.<br />
“She said, ‘They have to be aligned because that’s what unifies<br />
the two. If they’re not in alignment, that’s not right,’” Whitaker<br />
recalls. “So I went back over all the drawings, from the first<br />
schemes that were presented to the client to the last scheme<br />
that Kahn presented—and they were always in alignment.”<br />
“That really helped us establish the geometry <strong>of</strong> the trees, which<br />
was absolutely critical to how the perspectival views in the park<br />
are established,” says Pollara. “It’s something that we relied on<br />
to alter what had been set down in the ’75 drawings, when the<br />
genesis <strong>of</strong> the geometry <strong>of</strong> trees had somehow been lost.”<br />
THE PENNSYLVANIA GAZETTE MARCH | APRIL 2013 47





