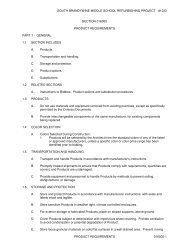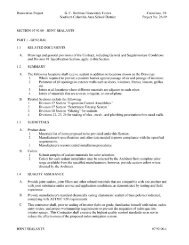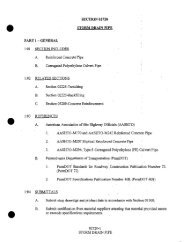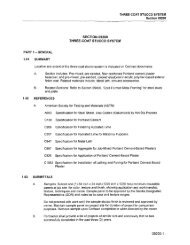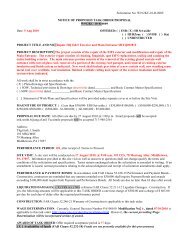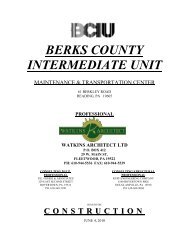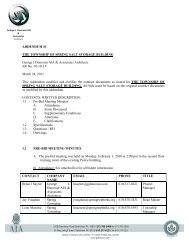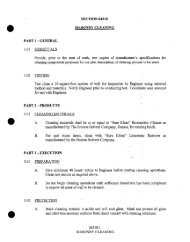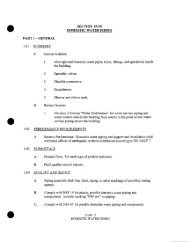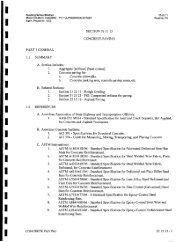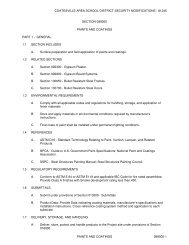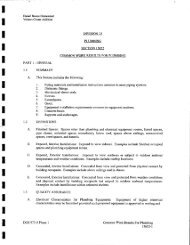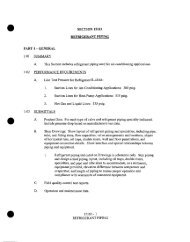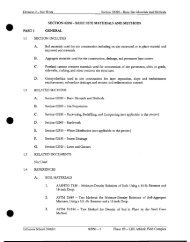section 10150 - compartments and cubicles - Balton Construction ...
section 10150 - compartments and cubicles - Balton Construction ...
section 10150 - compartments and cubicles - Balton Construction ...
Create successful ePaper yourself
Turn your PDF publications into a flip-book with our unique Google optimized e-Paper software.
PP7242<br />
SECTION 10 2100 – COMPARTMENTS<br />
PART-1 GENERAL<br />
1.01 Summary:<br />
A. This Section includes the following types of compartment <strong>and</strong> cubicle assemblies:<br />
1. Solid plastic, polymer resin toilet room compartment partitions.<br />
B. Related work specified in other Sections:<br />
1. Division 8 Section “Finish Hardware” for door stops in toilet compartment areas.<br />
2. Division 10 Section "Toilet <strong>and</strong> Bath Accessories" for grab bars, toilet tissue dispensers,<br />
coat hooks, <strong>and</strong> similar accessories for individual <strong>compartments</strong>.<br />
1.02 Submittals:<br />
A. Product Data: For each type <strong>and</strong> style of compartment or screen specified. Include st<strong>and</strong>ard<br />
details of construction relative to materials, fabrication, <strong>and</strong> installation. Include st<strong>and</strong>ard details<br />
of anchors, hardware, <strong>and</strong> fastenings.<br />
B. Shop Drawings: For fabrication <strong>and</strong> installation of toilet compartment <strong>and</strong> screen assemblies.<br />
Include plans, elevations, <strong>section</strong>s, details, <strong>and</strong> attachments to other work. Show fittings <strong>and</strong><br />
accessories.<br />
1. Show locations of reinforcement <strong>and</strong> cutouts for compartment-mounted toilet accessories.<br />
C. Samples for Initial Selection: Manufacturer's color charts consisting of <strong>section</strong>s of actual units<br />
showing the full range of colors, textures, <strong>and</strong> patterns available for each type of compartment or<br />
screen indicated.<br />
1.03 Project Conditions:<br />
A. Field Measurements: Verify dimensions in areas of installation by field measurements before<br />
fabrication <strong>and</strong> indicate measurements on Shop Drawings. Coordinate fabrication schedule with<br />
construction progress to avoid delaying the Work.<br />
1. Established Dimensions: Where field measurements cannot be made without delaying the<br />
Work, establish dimensions <strong>and</strong> proceed with fabricating units without field<br />
measurements. Coordinate supports, adjacent construction, <strong>and</strong> fixture locations to ensure<br />
actual dimensions correspond to established dimensions.<br />
PART-2 PRODUCTS<br />
2.01 Toilet Compartments (Polymer):<br />
A. Manufacturers: Subject to compliance with requirements, provide polymer panel <strong>compartments</strong><br />
<strong>and</strong> screens manufactured by one of the following:<br />
1. Scranton Products (Santana/Comtec/Capitol) - Basis of Design.<br />
2. Hadrian, Inc.<br />
10 2100 - 1
PP7242<br />
3. Knickerbocker Partition Corp.<br />
4. Metpar Corp.<br />
B. Furnish <strong>and</strong> install <strong>compartments</strong> <strong>and</strong> screens of sizes <strong>and</strong> types indicated on Drawings.<br />
Compartments shall be overhead braced <strong>and</strong> floor-anchored.<br />
C. Dimensions:<br />
1. Compartments shall be 82 to 85 inches overall height to top rail from floor; bottom edge<br />
of panels shall be manufacturer’s st<strong>and</strong>ard single dimension of a minimum 12" <strong>and</strong><br />
maximum 14" clearance above the finished floor, unless indicated otherwise on Drawings.<br />
2. Openings of h<strong>and</strong>icapped accessible <strong>compartments</strong> shall be minimum 34 in. wide.<br />
3. Openings of st<strong>and</strong>ard <strong>compartments</strong> shall be manufacturer’s st<strong>and</strong>ard 24 inch width,<br />
unless otherwise shown.<br />
4. Urinal screens, where shown, shall be floor-supported type, with bottom edge 12 inches<br />
from the floor, top edge 60 inches from the floor x 21-inch minimum projection from wall<br />
(6 inches minimum from lip of urinal).<br />
D. Material for Panels, Doors <strong>and</strong> Pilasters:<br />
1. 1-inch thick panels, manufactured from high-density polyethylene (HDPE) or<br />
polypropylene (PP) under high-pressure, forming single component units that are<br />
waterproof, nonabsorbent, <strong>and</strong> have a self-lubricating surface that resists marking with<br />
pens, pencils, or other writing utensils.<br />
2. Surface Burning Characteristics: Class B or better per ASTM E 84.<br />
a. Flame Spread Index: Not to exceed 75.<br />
b. Smoke Developed Index: Not to exceed 450.<br />
3. Machine ease edges to a smooth <strong>and</strong> consistent radius, no less than 0.10 inch <strong>and</strong> no more<br />
than 0.25 inch. Leave exposed edges <strong>and</strong> surfaces free of saw marks.<br />
4. At bottom edges of panel, provide manufacturer's st<strong>and</strong>ard continuous, extrudedaluminum<br />
heat-sink strip to prevent burning; manufacturer's st<strong>and</strong>ard finish.<br />
5. Panels shall have a minimum of 30% combined pre- <strong>and</strong> post-consumer recycled content.<br />
E. Hinges: Any of the following options.<br />
1. Spring-loaded continuous stainless steel hinge.<br />
F. Pilaster Shoe: Type 302 or Type 304 stainless steel, No. 4 finish.<br />
G. Corner Brackets: Fabricated from heavy aluminum extrusions (6463-T5 alloy), with bright dip<br />
anodized finish.<br />
H. Wall Brackets: Full length continuous aluminum double-ear wall brackets. Brackets shall be used<br />
for all panel-to-pilaster, pilaster-to-wall, <strong>and</strong> panel-to-wall connections. Wall brackets shall be<br />
predrilled by manufacturer, with holes spaced every 6 in. along full length of brackets.<br />
I. Headrails: Aluminum extrusion (6063-T6 alloy) with mill finish in anti-grip configuration.<br />
1. Toilet Compartment Headrails: Weighing not less than 1.188 lbs. per linear ft.<br />
J. Headrail Bracket: 16 gauge stainless steel.<br />
10 2100 - 2
PP7242<br />
K. Other Hardware:<br />
1. Slide latch, including stop <strong>and</strong> keeper.<br />
2. Combination coat hook <strong>and</strong> bumper.<br />
3. Wire door pull on interior <strong>and</strong> exterior of accessible <strong>compartments</strong>.<br />
L. Fasteners:<br />
1. For pilaster shoes, provide theft-proof, stainless steel sex bolts.<br />
2. For panels-to-pilaster, provide one-way stainless steel sex bolts.<br />
3. For panels <strong>and</strong> pilasters to wall, provide No. 5 plastic anchors <strong>and</strong> No. 14 x 1-1/2 in.<br />
stainless steel Phillips-head screws.<br />
4. For headrail-to-pilaster <strong>and</strong> brackets, provide through-bolt with one-way stainless steel sex<br />
bolts.<br />
M. Color Selections: To be selected from manufacturer's st<strong>and</strong>ard colors of at least 12 different<br />
colors.<br />
2.02 Toilet Compartments (Reinforced Composite):<br />
A. Manufacturer: Subject to compliance with requirements, provide solid color reinforced composite<br />
(SCRC) panel <strong>compartments</strong> <strong>and</strong> screens manufactured by Bobrick Washroom Equipment, Inc.<br />
B. Furnish <strong>and</strong> install <strong>compartments</strong> <strong>and</strong> screens of sizes <strong>and</strong> types indicated on Drawings.<br />
Compartments shall be overhead braced <strong>and</strong> floor-anchored.<br />
C. Compartments shall be 82 in. overall height. Openings of h<strong>and</strong>icapped accessible <strong>compartments</strong><br />
shall be minimum 34 in. wide; bottom edge of panels shall be manufacturer’s st<strong>and</strong>ard single<br />
dimension of a minimum 12" <strong>and</strong> maximum 14" clearance above the finished floor, unless<br />
indicated otherwise on Drawings. Urinal screens, where shown, shall be floor-supported type, 54<br />
in. high x 18 in. projection.<br />
D. Panels, Doors, <strong>and</strong> Pilasters:<br />
1. 3/4-inch thick pilasters <strong>and</strong> doors with 1/2-inch thick panels, manufactured from organic<br />
fibrous material <strong>and</strong> polycarbonate/phenolic resins, forming single component units that<br />
are nonabsorbent, <strong>and</strong> have an integral self-lubricating surface that resists marking with<br />
pens, pencils, or other writing utensils.<br />
2. Material shall comply with ASTM E 84-01 Surface Burning Characteristics of Material;<br />
ICC <strong>and</strong> NFPA Class B Flame Spread Index: 26-75, <strong>and</strong> Smoke Developed Index: 0-450.<br />
3. Material shall be Bobrick Sierra Series.<br />
4. Machine ease edges to a smooth <strong>and</strong> consistent radius, no less than 0.10 inch <strong>and</strong> no more<br />
than 0.25 inch. Leave exposed edges <strong>and</strong> surfaces free of saw marks.<br />
5. Panels shall have a minimum of 10% combined pre- <strong>and</strong> post-consumer recycled content<br />
<strong>and</strong> no added urea formaldehyde.<br />
E. Hinges: Spring-loaded continuous stainless steel hinge with v<strong>and</strong>al-resistant door stop.<br />
F. Pilaster Shoe: Type 304 stainless steel, satin finish.<br />
G. Corner Brackets: Fabricated from stainless steel.<br />
10 2100 - 3
PP7242<br />
H. Wall Brackets: Full length continuous Type 304 stainless steel wall brackets. Brackets shall be<br />
used for all panel-to-pilaster, pilaster-to-wall, <strong>and</strong> panel-to-wall connections. Wall brackets shall<br />
be predrilled by manufacturer, with holes spaced every 6 in. along full length of brackets.<br />
I. Headrails: Aluminum extrusion (6063-T6 alloy) with mill finish in anti-grip configuration.<br />
1. Toilet Compartment Headrails: Weighing not less than 1.188 lbs. per linear ft.<br />
J. Headrail Bracket: 16 gauge stainless steel.<br />
K. Other Hardware:<br />
1. Slide latch, including stop <strong>and</strong> keeper.<br />
2. Combination coat hook <strong>and</strong> bumper.<br />
3. Wire door pull on interior <strong>and</strong> exterior of accessible <strong>compartments</strong>.<br />
L. Fasteners:<br />
1. For pilaster shoes, provide theft-proof, stainless steel sex bolts.<br />
2. For panels-to-pilaster, provide one-way stainless steel sex bolts.<br />
3. For panels <strong>and</strong> pilasters to wall, provide No. 5 plastic anchors <strong>and</strong> No. 14 x 1-1/2 in.<br />
stainless steel Phillips-head screws.<br />
4. For headrail-to-pilaster <strong>and</strong> brackets, provide through-bolt with one-way stainless steel sex<br />
bolts.<br />
M. Color Selections: To be selected from manufacturer's st<strong>and</strong>ard colors.<br />
2.03 Accessories:<br />
A. Refer to Division 10 Section "Toilet <strong>and</strong> Bath Accessories." Coordinate openings or<br />
reinforcements, if any, required in compartment panels with accessories specified therein.<br />
PART-3 EXECUTION<br />
3.01 Installation:<br />
A. Install <strong>compartments</strong>, screens <strong>and</strong> tracks according to manufacturer's instructions <strong>and</strong> accepted<br />
Shop Drawings.<br />
B. Erect components straight, level <strong>and</strong> plumb.<br />
C. Partition Accessories: Provide steel supporting <strong>and</strong> bracing members, <strong>and</strong> hardware required for<br />
installation <strong>and</strong> erection in accordance with details <strong>and</strong> accepted Shop Drawings.<br />
D. Track Accessories: Install splices, end caps, connectors, end stops, coupling <strong>and</strong> joining sleeves,<br />
<strong>and</strong> other accessories as required for a secure <strong>and</strong> operational installation.<br />
E. Toilet <strong>and</strong> Bath Accessories: Coordinate with Division 10 Section "Toilet <strong>and</strong> Bath Accessories"<br />
for installation of grab bars, toilet tissue dispensers, coat hooks <strong>and</strong> similar accessories; comply<br />
with panel manufacturer's recommendations for installation.<br />
F. No evidence of drilling, cutting, or patching shall be visible in the finished work.<br />
10 2100 - 4
PP7242<br />
G. Finished surfaces shall be cleaned after installation <strong>and</strong> left free of imperfections.<br />
END OF SECTION<br />
10 2100 - 5



