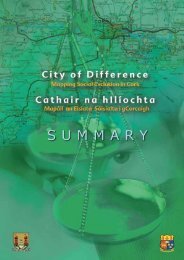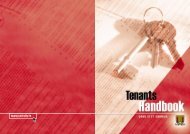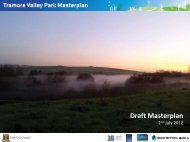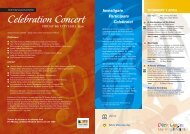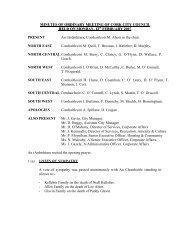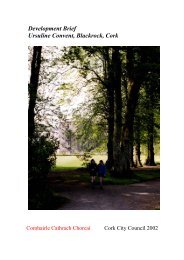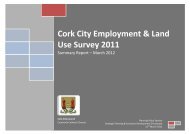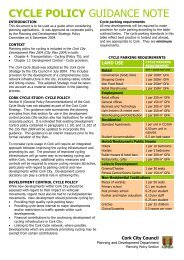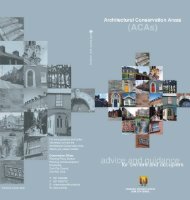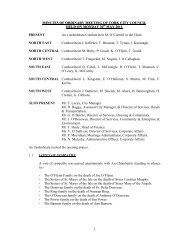SPORTS AND RECREATION - Cork City Council
SPORTS AND RECREATION - Cork City Council
SPORTS AND RECREATION - Cork City Council
You also want an ePaper? Increase the reach of your titles
YUMPU automatically turns print PDFs into web optimized ePapers that Google loves.
<strong>SPORTS</strong> <strong>AND</strong> <strong>RECREATION</strong><br />
1<br />
Aim:To ensure that there are excellent and accessible<br />
recreational facilities and public spaces provided to<br />
meet the needs of all citizens
1<br />
<strong>SPORTS</strong><br />
1<br />
<strong>AND</strong> <strong>RECREATION</strong><br />
Introduction<br />
11.1 Properly maintained and easily accessible public open spaces and sports and recreational facilities are<br />
key elements in ensuring a good quality of life is achieved for all members of the community.They also<br />
enhance the overall attractiveness of the urban environment and provide places for active and passive<br />
recreation. Active recreational facilities include sports grounds and pitches as well as indoor facilities<br />
such as swimming pools and multi-purpose halls. It is vital that such spaces and facilities are retained and<br />
managed to a high standard while being easily accessible to as wide a population as possible. With<br />
increasing pressure for development and higher densities in urban areas it is crucial that new spaces and<br />
facilities are designed to the highest standards so that their potential usage is maximised.<br />
11.2 In order to identify shortages in the provision for sports in specific parts of the city and potential for<br />
development of additional sports facilities it is proposed to update the ‘<strong>Cork</strong> Recreational Facilities Needs<br />
Study’. Policies are also proposed below to protect the existing supply of sports facilities and grounds<br />
to ensure they are located close to the communities they serve.<br />
Sport and Recreation Objectives<br />
• To protect existing green areas and public open spaces which provide for the passive and active<br />
recreational needs of the population;<br />
• To protect and enhance recreational areas including sports grounds and facilities;<br />
• To improve the quality and range of uses provided within parks and public open spaces including<br />
sports facilities and encourage their greater use and enjoyment;<br />
• To manage and maintain parks to the highest standards;<br />
• To provide new parks and green spaces with proper facilities which are designed to a high standard;<br />
• To develop and improve linkages between parks and public open spaces such as public<br />
walkways/cycleways.<br />
Strategic Context<br />
11.3 Relevant documents and policies in relation to public open spaces and recreational facilities include the<br />
following:<br />
• A Parks’ Policy for Local Authorities - 1987<br />
• Sustainable Residential Development in Urban Areas: Guidelines for planning authorities - 2008<br />
• Ready, Steady, Play! A National Play Policy - 2004<br />
• Teenspace National Recreation Policy for Young People - 2007<br />
• Parks Strategy - 2000<br />
• <strong>Cork</strong> Recreational Facilities Needs Study - 2003<br />
Recreation<br />
Parks Strategy<br />
11.4 Current policy in relation to the development of parks and areas of public open space in the city is<br />
contained within the Parks Strategy 2000. Some of the parks projects which have been developed in<br />
recent years include the Banks of the Lee Project, with linkages between the Mardyke Walk, the<br />
Distillery Fields and the Lee Fields to the rear of Sacred Heart Convent being provided. A number of<br />
smaller local parks have also been developed including Kilmore Park, Popham’s Park and Glenamoy Park.<br />
It is planned to commence a review and update of the Parks Strategy shortly. This should set out a<br />
strategy for the development of parks and public open spaces over the period 2009-2015.A key feature<br />
of the strategy will be the concept of a Hierarchy of Parks which looks at parks in terms of their size<br />
and walking distance from residential areas. It is hoped that larger and more strategic parks projects<br />
would be progressed with detailed proposals regarding facilities or the form these should take e.g.<br />
providing sports facilities and grounds, play facilities, walkways/trails etc. In terms of the <strong>City</strong> Centre the<br />
riverside is a key public space and mainly consists of hard landscaped areas. It is a key element in<br />
providing for the public open space needs of the <strong>City</strong> Centre.<br />
138
• • • • • • • • • • • • • • • • •<br />
POLICY 11.1<br />
Parks Strategy<br />
To review and update policies, objectives and proposals for parks in the city as outlined in<br />
the Parks Strategy 2000.<br />
Hierarchy of Parks<br />
11.5 The principle of a Hierarchy of Parks is considered very useful in ensuring all members of the population<br />
have easy access to sufficient parks and areas of public open space which suit their various needs. A<br />
general standard of one neighbourhood park of 16 ha (40 acre) and two local parks (approx. 5 acre<br />
each) based on population units of 10,000 is taken as acceptable for urban areas. However it is<br />
considered that a wider variety of spaces should be provided for.This includes the provision of areas of<br />
public open space ranging from a large <strong>City</strong> Park serving the needs of the city as a whole to smaller<br />
spaces or pocket parks serving smaller communities.While this will be considered in more detail as part<br />
of the revised Parks’ Strategy the general basis for a hierarchy is set out in Figure 11.1. Although it may<br />
not be possible to satisfy all layers of the hierarchy in all parts of the city, given that certain areas are<br />
largely built-up, it gives a good general idea of what needs exist. It also identifies where deficiencies exist<br />
and where parks and public spaces may need to be upgraded or retrofitted and provided as part of<br />
new developments. Where parks and public open spaces exist it is important that they are protected.<br />
Such areas will therefore be zoned for such purposes or protected through Policy 11.3.<br />
POLICY 11.2<br />
Hierarchy of Parks<br />
To apply the principle of a hierarchy of parks in relation to the provision of parks and public<br />
open spaces which vary in size and nature to serve the needs of all members of the<br />
community.<br />
Figure 11.1 Hierarchy of Parks<br />
139
1 1<br />
<strong>SPORTS</strong> <strong>AND</strong> <strong>RECREATION</strong><br />
Audit of Public Open Space<br />
11.6 The Parks’ Section is currently carrying out an audit of public open space in the city which will feed into<br />
the updated Parks Strategy.This will identify where deficiencies exist in terms of provision and where<br />
existing parks may need to be upgraded or new parks retrofitted as part of new development.<br />
Parks Projects<br />
11.7 The updated Parks Strategy will consider proposals for new and upgraded parks and public open<br />
spaces.Where parks are cross-boundary the <strong>City</strong> <strong>Council</strong> will co-operate with <strong>Cork</strong> County <strong>Council</strong> in<br />
their delivery.The following parks projects are proposed over the next six years:<br />
Kinsale Road Amenity Park<br />
It is proposed to redevelop the Kinsale Road landfill site as a park as landfill operations are phased out.<br />
A pitch is currently under construction within this area. It is considered that the new park could include<br />
areas for passive and active recreation such as play areas, wildlife areas and walks as well as catering for<br />
a variety of activities including areas for events such as circuses etc. There is a long term objective to<br />
link the park with recreational areas in the County on the Vernon Mount Ridge. This will be further<br />
investigated over the period of the Plan.<br />
Banks of the Lee Project<br />
Much has been achieved in terms of the implementation of the Banks of the Lee Project, which aims to<br />
improve the availability of green spaces to sustain the renewal of the <strong>City</strong> Centre as a living city, to<br />
improve recreational facilities to benefit the north west of the city and to improve recreational facilities<br />
and pedestrian links with the expansion of the city’s third level educational institutions.<br />
The pedestrian/cycle bridge between the Mardyke Walk and the Distillery Fields has been completed<br />
and the new amenity route and bridge to the rear of the Sacred Heart Convent is currently under<br />
construction. It is proposed to upgrade the link to Bishopstown along the Curragheen River.There are<br />
proposals to upgrade the Lee Fields, Curragheen River Park and Bishopstown Park/Murphy’s Farm<br />
outlined in the Bishopstown and Wilton Area Action Plan 2007.<br />
Glen Amenity Park<br />
The Glen Amenity Park is a substantial and significant open space in the North East sector.The Glen is<br />
a natural river valley, unique as an amenity area with a variety of vegetation. Upgrading works which take<br />
account of its semi-wild setting will be completed by late 2008.<br />
140
• • • • • • • • • • • • • • • • •<br />
North-West District Park (Knocknaheeny)<br />
A location has been identified for a District Park to serve the North-West of the city which is located<br />
mainly in the County area but will be developed by the <strong>City</strong> <strong>Council</strong>. Funding has been applied for under<br />
the National Development Plan 2007-2013 (NDP) to develop the park. It is important that the park be<br />
located close to existing residential areas to ensure maximum usage and benefit to the community. It<br />
will also benefit the overall regeneration of the area.The park should contain a variety of facilities e.g.<br />
sports pitches, hard surfaces, courts, amenity walkways, pitch and putt, children’s play grounds, open<br />
parkland etc.<br />
Marina Park<br />
As part of the South Docks Local Area Plan 2008 it is proposed to develop the Marina Park. It will<br />
extend east from the Showgrounds including the Atlantic Pond, lands to the east of the pumping station<br />
at Atlantic Pond and the underutilized parklands north of the old rail line and south of the Marina. It is<br />
proposed to accommodate the upgrading of Pairc Uí Chaoimh to a modern stadium by working with<br />
the GAA and to facilitate the development of a Centre of Excellence. The Showgrounds will be<br />
developed as an area of public open space. It is proposed to promote an international design<br />
procurement competition for the design of Marina Park and to provide public art and an outdoor<br />
performance space. It is proposed that Marina Park be developed between 2010 and 2013.<br />
North-East District Park<br />
A deficit in the provision of areas of public open space has been identified in the North-East of the city.<br />
The <strong>City</strong> <strong>Council</strong> will look for opportunities to develop areas of both passive and active recreation<br />
including areas zoned for open space and as part of the Green Belt area of the County. An area at Saint<br />
Dominic’s Retreat Centre, Ennismore has been identified for possible future development of a public<br />
park.<br />
11.8 Proposed new and upgraded Neighbourhood, Local and Pocket Parks are listed below:<br />
• New Wilton Neighbourhood Park as outlined in the Bishopstown and Wilton Area Action Plan 2007;<br />
• Bride Valley Park;<br />
• Bantry Park;<br />
• Park at Knocknaheeny Avenue;<br />
• Bell’s Field and Lady’s Well as outlined in the Coburg Street and St. Patrick’s Hill Area Action<br />
Plan 2007;<br />
• New park at Old Whitechurch Road;<br />
• A new park at Shanakiel located next to the new residential development. This could possibly be<br />
developed as a biodiversity park;<br />
• New Blackrock Park as outlined in the Blackrock Village Area Action Plan 2006;<br />
• Kennedy Park, as outlined in the South Docks Local Area Plan 2008;<br />
• New parks as outlined in the North Docks Local Area Plan 2005, including Horgan’s Quay Square,<br />
Grattan Hill Lower park, Clifton Terrace park, Castleview Terrace park and hard landscaped spaces<br />
such as Horgan’s Walk, Station Square, Kent Plaza, Patent Slipway Plaza and Castleview Terrace Lower<br />
space;<br />
• Curragheen River Park, as outlined in the Bishopstown and Wilton Area Action Plan 2007.<br />
Allotments<br />
11.9 Public allotments and community gardens can have a number of benefits including promoting healthy<br />
lifestyles, providing a cheap and local source of food, reducing food miles and promoting diversity.The<br />
<strong>City</strong> <strong>Council</strong> will support the development of public allotments and will seek to identify sites for such<br />
activities in major development areas, major parks and other locations.<br />
Standards for Public Open Space provision<br />
11.10 The Sustainable Residential Development in Urban Areas: Guidelines for planning authorities (DOEHLG,<br />
2008) which is replacing the Residential Density Guidelines (1999) provides guidance on the provision of<br />
open space for new developments.The guidelines outline how, as part of new development areas, local<br />
141
1<br />
<strong>SPORTS</strong><br />
1<br />
<strong>AND</strong> <strong>RECREATION</strong><br />
area plans should identify the preferred location of larger open spaces, including if considered<br />
appropriate, locations in adjoining non-development areas.This would allow playing pitches and larger<br />
recreational facilities to be concentrated away from housing areas but easily accessible from them and<br />
allow a more flexible approach to open space requirements within housing schemes by way of more<br />
casual spaces suitable for smaller children’s play, informal kick-about and passive amenity.<br />
11.11 Quality of public open spaces should be emphasised in terms of design, accessibility, shared use,<br />
biodiversity, sustainable urban drainage systems and provision for allotments and community gardens. In<br />
this regard details of the proposed landscaping, hard and soft should be submitted as part of planning<br />
applications. Quantitative standards in relation to public open space are outlined in Chapter 17:<br />
Development Management. Guidance in relation to the public realm and public open space is also<br />
outlined in the Urban Design Manual: A Best Practice Guide (DOEHLG, 2008), which accompanies the<br />
guidelines.There will be an emphasis on quality and ensuring that all public open space is overlooked<br />
by surrounding homes so that this amenity is owned by the residents and is safe to use. It is important<br />
that the public realm is considered as a usable integrated element in the design of the development,<br />
that children’s play areas are sited where they will be over-looked but not a nuisance and there is a clear<br />
definition between public, semi-private and private space.<br />
POLICY 11.3<br />
Public Open Space<br />
- To protect, retain, improve and provide for areas of public open space for recreation and<br />
amenity purposes. There will be a presumption against development of land zoned public<br />
open space for alternative purposes.<br />
- There will be presumption against development on all open space in residential estates in<br />
the city, including any green area/public amenity area that formed part of an executed<br />
planning permission for development and was identified for the purposes of recreation/<br />
amenity open space, and also including land which has been habitually used as public open<br />
space. Such lands shall be protected for recreation, open space and amenity purposes.<br />
- To provide and promote high quality open spaces which are well designed, suitably<br />
proportioned and accessible to the surrounding community. The development of open<br />
spaces should aim to enhance and protect natural features and views and be set in safe and<br />
secure environments with the emphasis on active open spaces enjoyed by all sectors of the<br />
community.<br />
- To follow an approach of qualitative as well as quantitative standards for open spaces<br />
providing high quality open spaces with high levels of access to recreation for local<br />
communities.<br />
Amenity Routes<br />
11.12 Amenity routes provide a linkage between and improve access to areas of public open space and<br />
recreational amenities. The dual use of such routes as walkways and cycleways is encouraged where<br />
possible. Much has been achieved in terms of the provision of new amenity routes since the last <strong>City</strong><br />
Development Plan. These include the completion of the Mardyke Walk, new pedestrian bridge and<br />
North Distillery route, the route from Mahon Industrial Estate to the Old Passage Railway line and the<br />
route from Sean Cronin Park, Skehard Road to the Old Passage Railway line.The route from the Glen<br />
Avenue, through Military Cemetery and Pope’s Road is under construction at present. It is proposed to<br />
continue the implementation of new and upgraded amenity routes including routes identified as part of<br />
the Bishopstown and Wilton Area Action Plan 2007, the North Docks Local Area Plan 2005 and the South<br />
Docks Local Area Plan 2008. It is also important that existing routes are upgraded to a high standard and<br />
that proper facilities are provided. Safety is considered a key issue and public lighting may ensure that<br />
these routes can be used more frequently including evening-time. New or upgraded amenity routes are<br />
listed in Table 11.1 and outlined on the Zoning and Objectives Maps in Volume 2. New routes should<br />
be designed so as to promote surveillance.<br />
142
• • • • • • • • • • • • • • • • •<br />
Table 11.1 New/upgraded Amenity Routes<br />
<strong>City</strong> Sector<br />
North West<br />
North East<br />
North East<br />
South East<br />
South East<br />
South East/South Centre<br />
South West<br />
South West<br />
South West<br />
South West<br />
North Docks<br />
South Docks<br />
New/upgraded Amenity Routes<br />
Mardyke - Daly’s Bridge - Strawberry Hill - Hollyhill Road - Nash’s<br />
Boreen - Fairfield Road<br />
Silverspring Lane - Lower Mayfield Road - proposed North Ring Rd<br />
- Ballyhooly New Rd<br />
Along Glenamought River from Kilnap Bridge - Glenamought Bridge<br />
Along riverbank from Blackrock Village - Blackrock Castle<br />
Mahon Industrial Estate - through Bessboro - South Link Walkway<br />
South Douglas Road - along Tramore/Trabeg River - Proposed<br />
Amenity Park, landfill site - Kinsale Road - rear of Tramore Road<br />
industrial units along Tramore River - Pouladuff Road<br />
Magazine Road - along Glasheen River - along South Channel of<br />
River Lee - Gaol Bridge<br />
Victoria Cross - proposed pedestrian bridge - along North Channel<br />
of River Lee - Perrott’s Inch - proposed pedestrian bridge - UCC<br />
grounds<br />
Along north bank of Curragheen River from the existing<br />
Curragheen River walk - County Hall<br />
Along south bank of Curragheen River from the existing pedestrian<br />
bridge over the Curragheen River - Victoria Lodge Apartments -<br />
Victoria Cross Road<br />
Horgan’s Walk<br />
Albert Quay to Marina via Kennedy quay and South Jetties along<br />
River Lee south bank<br />
POLICY 11.4<br />
Amenity Routes<br />
To develop a network of high quality amenity routes, particularly along waterways, linking<br />
existing parks and public open spaces. Routes will be made easily accessible and overlooked<br />
where possible.They will also be properly branded including signposts as well as facilities such<br />
as park benches and public lighting.<br />
Recreational Facilities Needs Study<br />
11.13 The <strong>Cork</strong> Recreational Facilities Needs Study was carried out in 2003.The study identified a shortage of<br />
facilities for some sports in certain parts of the city and suburbs with increasing demands for clubs and<br />
other local groups for sports venues. Since the study was carried out the Mahon sports pitches have<br />
been completed and a pavilion will be built shortly. The study is planned to be updated shortly.<br />
The update may be done in conjunction with the County <strong>Council</strong> to ensure that the future<br />
development of sports facilities occurs in a co-ordinated fashion and that adequate land and water<br />
resources are provided for sport and recreational facilities including the urban fringe.The study will look<br />
at some additional activities, including proposals for additional sports such as walking routes etc.<br />
POLICY 11.5<br />
Recreational Facilities Needs Study<br />
To update the <strong>Cork</strong> Recreational Facilities Needs Study.<br />
143
1<br />
<strong>SPORTS</strong><br />
1<br />
<strong>AND</strong> <strong>RECREATION</strong><br />
Sports<br />
Sports Facilities and Grounds<br />
11.14 Sports facilities and grounds include a variety of both indoor and outdoor recreational facilities which<br />
predominantly provide for the active recreational needs of the community. It is vital that such facilities<br />
are maintained to a high standard and easily accessible. In order to ensure facilities are located close to<br />
the population existing facilities are zoned to protect their recreational value. Due to the lack of available<br />
land in the city new opportunities for sports grounds, particularly in the provision of playing pitches, are<br />
limited. It is therefore necessary to retain such facilities in their current locations and where they are of<br />
most value and accessible to the community being served particularly younger people. Accessibility<br />
should be promoted through improved public transport links and walking/cycling. Sports facilities should<br />
be upgraded and maintained to the highest standards to ensure quality of provision. This gives<br />
recreational land the greatest value and potential for being used. In order to promote participation in<br />
sports and coordinate the sports function of the <strong>City</strong> <strong>Council</strong>, a Sports Development Officer and new<br />
Sports’ Coordinator have been employed.<br />
POLICY 11.6<br />
Recreational Facilities<br />
To support the development of indoor and outdoor recreational facilities which are easily<br />
accessible to all members of the community.<br />
POLICY 11.7<br />
Protection of Sports Grounds and Facilities<br />
To protect, retain and enhance the range and quality of sports facilities and grounds in the<br />
city and to ensure that lands zoned ‘sports ground’ is not developed for other purposes.<br />
There will be a general presumption against the loss of land zoned as sports grounds for<br />
development for other purposes. Limited ancillary* development may be considered if the<br />
proposed development:<br />
- Is ancillary* to the principal use of the site as sports grounds and does not affect the<br />
quantity or quality of the pitches and provision of adequate training areas and facilities or<br />
adversely impact upon their use;<br />
- Only affects land incapable of forming part of the playing surfaces and does not result in the<br />
loss of any playing surface or pitch.<br />
*Ancillary uses include other sport and leisure facilities such as a clubhouse, changing rooms, meeting rooms,<br />
gym, sports training halls, catering facilities, caretakers accommodation and appropriate car parking facilities.<br />
Crèches and community uses are open for consideration provided that they are linked to the sports use.<br />
144
• • • • • • • • • • • • • • • • •<br />
POLICY 11.8<br />
Sports Facilities and Grounds<br />
- To promote the provision and management of high quality sporting facilities.<br />
- To facilitate access to sports facilities for all members of the community and ensure that the<br />
particular needs of different groups are incorporated into the planning, design and<br />
management of new facilities.The <strong>City</strong> <strong>Council</strong> will continue to encourage joint provision<br />
and dual use of sports facilities in appropriate locations.<br />
- To promote, in co-operation with the County <strong>Council</strong>, the urban fringe and Green Belt as<br />
important resources for the provision of sports facilities e.g. golf courses, pitches etc.<br />
- To take account of the priorities set out in both national and local sports strategies when<br />
planning new facilities.<br />
- To consider the sports facilities, recreation and amenity needs of an area for which planning<br />
permission is sought and effect their provision through the planning process, e.g. provision<br />
of Multi-Use Games’ Areas (MUGAs) etc.<br />
Play Facilities<br />
11.15 The importance of providing high quality play facilities for children is recognised, particularly given that<br />
the nature of play is changing and opportunities for play are diminishing due to changes in the<br />
environment, technology, lifestyle and society.The National Children’s Office published Ready, Steady, Play!<br />
A National Play Policy in 2004, which covers the years 2004-2008. Its objective is to increase public play<br />
facilities and thereby increase the quality of life of children living in Ireland by providing them with more<br />
play opportunities.The play policy addresses the needs of younger children.The Urban Design Manual:<br />
A Best Practice Guide (2008), which accompanies the Guidelines on Sustainable Residential Development<br />
in Urban Areas provides guidance on the development of children’s play areas.A key ingredient in making<br />
children’s play areas safe to use is overlooking.This can be provided from within nearby homes or by<br />
other users of the surrounding public spaces. New residential developments will therefore be required<br />
to include play areas which cater for different age groups. Areas for young children should provide<br />
opportunities for play by toddlers and young children close to their homes. Larger play spaces are<br />
required for a wider range of children, particularly older children.They should generally contain a range<br />
of play equipment and a Multi-Use Games Area (MUGA), which could be used for sports such as<br />
basketball and 5-aside football. The<br />
National Recreation Policy for Young<br />
People aged between 12 and 18 years-<br />
Teenspace was launched in September<br />
2007. It aims to provide a strategic<br />
framework for the promotion of better<br />
recreational opportunities for teenagers. It<br />
sets out a series of objectives and actions<br />
in order to achieve the implementation of<br />
better recreational facilities and activities<br />
for young people. The development of<br />
facilities such as Multi-Use Games Areas<br />
(MUGAs), dedicated youth cafés and<br />
skateboard parks will be encouraged as<br />
appropriate.<br />
11.16 Play areas can generally be categorised as follows:<br />
• Local Areas for Play (LAP).These include small areas of open space specifically designated and laid<br />
out for young children to play close to where they live.They cater for children up to 6 years of age<br />
and can be overseen by parents, carers and the local community;<br />
• Local Equipped Area for Play (LEAP).These include areas of open space designed and equipped for<br />
children of early school age and located within a 5 minute walk from home;<br />
• Neighbourhood Equipped Area for Play (NEAP). These cater mainly for older children and are<br />
located within a walking time of 15 minutes from home.<br />
145
1<br />
<strong>SPORTS</strong><br />
1<br />
<strong>AND</strong> <strong>RECREATION</strong><br />
11.17 It is considered that an overall strategy should be developed for the provision of play facilities in the city<br />
in conjunction with the updated Parks’ Strategy.<br />
POLICY 11.9<br />
New Play Facilities<br />
To provide play facilities that are well-designed, easily accessible and maintained to a high<br />
standard.<br />
POLICY 11.10<br />
Play Facilities in New Developments<br />
To require developers, where appropriate, to provide playgrounds as part of larger, new<br />
residential developments (over 75 dwellings units).<br />
POLICY 11.11<br />
Play Strategy<br />
To develop an overall strategy for the development of play facilities within the city.<br />
146




