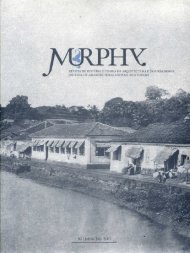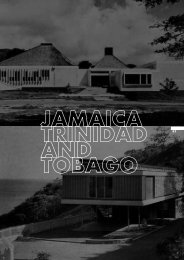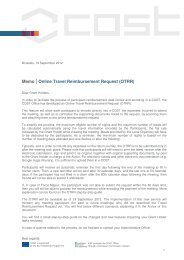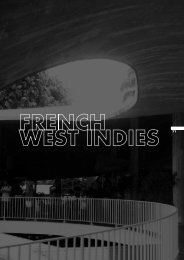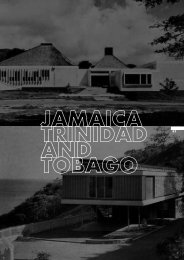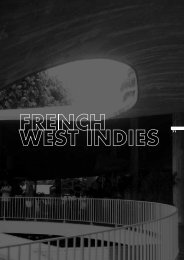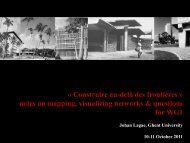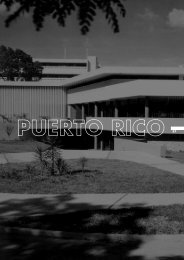dominican republic, the transition to modernity
dominican republic, the transition to modernity
dominican republic, the transition to modernity
Create successful ePaper yourself
Turn your PDF publications into a flip-book with our unique Google optimized e-Paper software.
Dominican Republic,<br />
<strong>the</strong> <strong>transition</strong><br />
<strong>to</strong> <strong>modernity</strong><br />
GUSTAVO LUIS MORÉ<br />
Until <strong>the</strong> mid nineteenth century, and for almost three hundred and fifty<br />
years, Dominican colonial architecture had been characterized by thick<br />
garden walls of brick, and limes<strong>to</strong>ne, and by roofs of mahogany and flat<br />
tiles, white, rough cast walls, and luminous patios. The first indication<br />
of a change in building occurred around 1865 with <strong>the</strong> introduction of<br />
industrial materials.<br />
44<br />
SMALL AND LARGE wooden buildings, metal structures<br />
and sheets were imported <strong>to</strong> construct new railroad lines,<br />
<strong>to</strong> make sugar refineries and, eventually, <strong>to</strong> populate <strong>the</strong><br />
urban centers (Puer<strong>to</strong> Blanca, Montecristi, San Pedro<br />
Macoris, La Romana, Barbona) linked <strong>to</strong> <strong>the</strong> new<br />
industrial developments of <strong>the</strong> country. 1 At <strong>the</strong> beginning<br />
of <strong>the</strong> twentieth century, <strong>the</strong> technology of reinforced<br />
concrete was introduced at <strong>the</strong> important sou<strong>the</strong>rn port of<br />
San Pedro. Spaniards, Italians, Arabs and West Indian<br />
blacks lent <strong>the</strong>ir services as designers, contrac<strong>to</strong>rs and<br />
specialized workers, all defining a process which finally<br />
reached San<strong>to</strong> Domingo, <strong>the</strong> capital. 2 At that time <strong>the</strong> city<br />
was busy extending its limits beyond <strong>the</strong> decaying walls<br />
in<strong>to</strong> new areas where, with a certain modesty, it applied<br />
<strong>the</strong> eclectic models of <strong>the</strong> period.<br />
Figures like An<strong>to</strong>nin Nechodoma, that mythical Czech<br />
who introduced <strong>the</strong> prairie style in <strong>the</strong> Caribbean, carried<br />
out notably avant-garde works. These builders, skilled in<br />
<strong>the</strong> use of new materials, worked in both <strong>the</strong> Dominican<br />
Republic and in Puer<strong>to</strong> Rico. Their works show <strong>the</strong> first<br />
sign of incipient modernism, still uprooted from its social<br />
and cultural processes of Europe and <strong>the</strong> United States<br />
where it had been long gestating. A certain birth<br />
defect always accompanies modern architecture in <strong>the</strong><br />
Caribbean and Latin America generally. It is <strong>the</strong> wellconcealed<br />
notion of considering modern architecture as<br />
a phenomenon of importation, ra<strong>the</strong>r than as <strong>the</strong> result<br />
of man’s material and intellectual possibilities as a builder<br />
of his own culture.<br />
Fig. 1. Tomás<br />
Auñón, Ricart<br />
House, Jarabacoa,<br />
1940<br />
THE INFRASTRUCTURE works built by <strong>the</strong> North<br />
Americans, who occupied <strong>the</strong> country from 1916 <strong>to</strong><br />
1924, defined a more clear path. The Panama Canal,<br />
a sort of testing ground for a new architecture<br />
appropriate <strong>to</strong> <strong>the</strong> climate and <strong>to</strong> <strong>the</strong> Caribbean’s natural<br />
demands, provided new and fresh models. These were<br />
distinguished by simple, almost pla<strong>to</strong>nic forms, and<br />
were built with an intelligent combination of local and<br />
imported materials. 3 In <strong>the</strong> Dominican Republic, <strong>the</strong> US<br />
created <strong>the</strong> institutional bases for <strong>the</strong> new design in<br />
setting up <strong>the</strong> Office of Engineers, later known as <strong>the</strong><br />
Secretariat of State for Public Works. Various young<br />
Dominicans who began <strong>the</strong>ir careers at this time were<br />
eventually <strong>to</strong> become <strong>the</strong> first generation of modern<br />
architects: Octavio Pérez Garrido, Mario Lluberes,<br />
Guillermo y Alfred González, among o<strong>the</strong>rs. 4<br />
LACKING A LOCAL, properly so-called architectural<br />
faculty (one was formed in 1939), <strong>the</strong> true schools of this<br />
generation were in <strong>the</strong> United States and Europe.<br />
Guillermo González became <strong>the</strong> most outstanding<br />
practitioner of Dominican modernism. He attended <strong>the</strong><br />
Docomomo N°33<br />
September 2005
Fig. 2. Guillermo González,<br />
plans for <strong>the</strong> Hotel Jaragua, San<strong>to</strong><br />
Domingo, 1939–1942<br />
45<br />
University of Columbia while working in Edward Durell<br />
S<strong>to</strong>ne’s studio; he also attended Yale University,<br />
graduating at <strong>the</strong> <strong>to</strong>p of his class. 5 José An<strong>to</strong>nio Caro<br />
Alvarez, who of <strong>the</strong> group had <strong>the</strong> strongest intellectual<br />
background and was probably <strong>the</strong> most prolific, returned<br />
from France after <strong>the</strong> 1925 World’s Fair; Leo and Marcial<br />
Pou Ricart, Humber<strong>to</strong> Ruiz Castillo and Miguel Hernández<br />
came back from Belgium. The 1930s were fundamental in<br />
<strong>the</strong> development of Dominican modernism.<br />
Just less than a month after <strong>the</strong> dicta<strong>to</strong>r Rafael Trujillo<br />
Molina assumed power (he governed untroubled from<br />
1930 <strong>to</strong> 1961), one of <strong>the</strong> most devastating cyclones in<br />
Dominican his<strong>to</strong>ry, hurricane San Zenón, hit <strong>the</strong> island.<br />
The substantial property damage and <strong>the</strong> loss of human<br />
life brought about a change in attitude <strong>to</strong>ward <strong>the</strong> use of<br />
traditional materials. This new attitude promoted <strong>the</strong> use<br />
of <strong>the</strong> concrete block, still employed <strong>to</strong>day, as <strong>the</strong> primary<br />
unit of Dominican architecture.<br />
Fig. 3. Guillermo González, Jaragua Hotel, San<strong>to</strong> Domingo, 1939–1942<br />
Fig. 4. Guillermo González, Jaragua Hotel, San<strong>to</strong><br />
Domingo, 1939–1942<br />
THE PREDOMINANCE of Mediterranean domestic style,<br />
introduced owing <strong>to</strong> <strong>the</strong> <strong>the</strong>n prevailing taste for it in<br />
North American regions of Spanish colonization like<br />
Florida, Texas and California, was now seen in <strong>the</strong> new<br />
houses of <strong>the</strong> wealthy in such suburbs as Gazcue,<br />
Docomomo N°33<br />
September 2005
46<br />
Fig. 5. Guillermo González,<br />
Hamaca Hotel, Boca Chica, 1951<br />
Docomomo N°33<br />
September 2005
of <strong>the</strong> Consitutional Government), it has never<strong>the</strong>less<br />
kept its sanitary services, its illuminations and its original<br />
Otis eleva<strong>to</strong>r, which functions perfectly. Copello’s scheme<br />
was later interpreted by Caro in his Palace and Opera,<br />
and by Ruiz Castillo in Flomar. These works of Caro and<br />
Castillo established <strong>the</strong> typology for many corner<br />
structures in <strong>the</strong> country’s his<strong>to</strong>rical contexts.<br />
Fig. 6. José An<strong>to</strong>nio Caro, Faculty of Medicine<br />
of <strong>the</strong> University of San<strong>to</strong> Domingo, 1945<br />
El Ensanche Lugo, La Primavera and in o<strong>the</strong>r similar<br />
neighborhoods. 6 This taste for <strong>the</strong> neo-Hispanic continued<br />
throughout <strong>the</strong> century and <strong>to</strong>day, transformed by<br />
postmodernism, is still a constant in <strong>the</strong> aes<strong>the</strong>tic choice<br />
of many Dominicans.<br />
THE FIRST AVANT-GARDE works were produced <strong>to</strong>wards<br />
1937. Guillermo González broke with <strong>the</strong> attitude of <strong>the</strong><br />
typical inhabitant of <strong>the</strong> capital <strong>to</strong>ward <strong>the</strong> Caribbean<br />
and, in <strong>the</strong> common graveyard of <strong>the</strong> victims of <strong>the</strong> San<br />
Zenón hurricane, developed a landscaped plaza sloping<br />
<strong>to</strong>ward <strong>the</strong> sea. This public space, whose design was<br />
won through competition, was called Ramfis Park in<br />
honor of Generalissimo Trujillo’s son. Today it is one<br />
of <strong>the</strong> few works of early modernism which has been<br />
wholly preserved. In 1939 Gonzaléz realized projects<br />
fundamental <strong>to</strong> Dominican modernism: <strong>the</strong> Copello<br />
building, in <strong>the</strong> heart of <strong>the</strong> his<strong>to</strong>rical center, and <strong>the</strong><br />
original preliminary project for <strong>the</strong> Hotel Jaragua, his<br />
most eminent project. Both structures should be discussed<br />
in more detail.<br />
ALTHOUGH THE COPELLO BUILDING is in scale with<br />
<strong>the</strong> his<strong>to</strong>rical ensemble of ‘<strong>the</strong> First City of America,’ its<br />
aes<strong>the</strong>tics are not. It is a corner building, in contrast <strong>to</strong> its<br />
immediate colonial surroundings where such structures<br />
were rarely erected. Its curved façade is perforated by<br />
continuous bands of horizontal windows, assuming<br />
Corbusian prescriptions in colonial America. Its<br />
commercial ground floor is drawn back <strong>to</strong> a plane which<br />
is protected by <strong>the</strong> three protruding upper s<strong>to</strong>ries. The<br />
building has been admirably well preserved. After<br />
66 years of abuse (among o<strong>the</strong>r vicissitudes, it was often<br />
attacked during <strong>the</strong> 1965 Civil War when it was <strong>the</strong> seat<br />
THE VICTIM of bad central administration, <strong>the</strong> Hotel<br />
Jaragua was demolished in 1985, <strong>to</strong> make way,<br />
unnecessarily, for an anodyne hotel designed in <strong>the</strong> USA.<br />
All this was done without any consideration for <strong>the</strong> local<br />
culture. When it was inaugurated in 1942, it constituted<br />
<strong>the</strong> most important architectural work realized by <strong>the</strong><br />
Dominican government in decades (figs. 2, 3 & 4). 7<br />
Many fac<strong>to</strong>rs contributed <strong>to</strong> its distinction. Its planimetric<br />
scheme, its admirable solution of volumes submitted <strong>to</strong> a<br />
subtle rotation oriented, once again, <strong>to</strong> <strong>the</strong> Caribbean,<br />
<strong>the</strong> innovative tropical character of its spaces, <strong>the</strong> dignity<br />
of its furnishings; all of <strong>the</strong>se gave it <strong>the</strong> distinction of<br />
being <strong>the</strong> region’s first hotel of international category and<br />
absolute <strong>modernity</strong>. Admired by both locals and visi<strong>to</strong>rs,<br />
<strong>the</strong> Hotel Jaragua became <strong>the</strong> standard of early<br />
Dominican modernism. From this point on, <strong>the</strong> prodigious<br />
González produces, within <strong>the</strong> rigid structure of <strong>the</strong><br />
Trujillo regime, <strong>the</strong> first challenge <strong>to</strong> <strong>the</strong> fascist and<br />
academic schemes applied up <strong>to</strong> <strong>the</strong>n by Henri Gazón<br />
Bona and o<strong>the</strong>rs. 8<br />
Until his disgrace in 1954, Gazón was <strong>the</strong> most<br />
favored architect of <strong>the</strong> regime. Aided by <strong>the</strong> dicta<strong>to</strong>r’s<br />
collabora<strong>to</strong>rs, he even designed and built <strong>the</strong> dicta<strong>to</strong>r’s<br />
residence in Cerro, San Cristóbal, Trujillo’s native<br />
province. 9 In addition, he realized many o<strong>the</strong>r public<br />
institutional buildings: lycées, police stations, churches,<br />
and commemorative monuments and o<strong>the</strong>r structures for<br />
<strong>the</strong> Government party. His Monument <strong>to</strong> <strong>the</strong> Peace of<br />
Trujillo in Santiago de los Caballeros even <strong>to</strong>day stands<br />
as one of <strong>the</strong> permanent sites of this Mediterranean city<br />
of <strong>the</strong> Republic.<br />
1944 SAW THE CELEBRATION of <strong>the</strong> first centenary<br />
of <strong>the</strong> Dominican Republic. President Trujillo and his<br />
intellectuals developed a memorable plan of public<br />
buildings and events never before seen in <strong>the</strong> country.<br />
Most of <strong>the</strong> projects were completed in <strong>the</strong> new style. The<br />
Pou bro<strong>the</strong>rs designed teacher training schools and <strong>the</strong><br />
Dr. Mar<strong>to</strong>s and Lithgow Ceara hospitals. Collaborating<br />
with González, José An<strong>to</strong>nio Caro made <strong>the</strong> fire station<br />
in Calle Palo Hincado, <strong>the</strong> casino on <strong>the</strong> Guibia beach<br />
and <strong>the</strong> Perla Antillana hippodrome. González, Caro<br />
and José Ramón Báez Lopez-Penha designed <strong>the</strong> new<br />
campus of <strong>the</strong> University of San<strong>to</strong> Domingo, with a<br />
supremely functional axial scheme of great <strong>modernity</strong>. 10<br />
Caro’s 1945 Medical Faculty stands out from this<br />
singular urban ensemble as one of <strong>the</strong> most superb<br />
modern Dominican buildings (fig. 6).<br />
47<br />
Docomomo N°33<br />
September 2005
48<br />
THE CHANGE TOWARD <strong>the</strong> modern movement in<br />
domestic architecture proceeded timidly and slowly,<br />
with one outstanding exception. In 1939 <strong>the</strong> Spanish<br />
Civil War bequea<strong>the</strong>d us artists of enormous<br />
transcendence. One of <strong>the</strong>m was <strong>the</strong> Catalan architect<br />
Tomás Auñón who, according <strong>to</strong> Eugenio Pérez Montás,<br />
arrived in <strong>the</strong> Dominican Republic by “dodging<br />
submarines” (<strong>to</strong>reando submarinos). 11 Because of his<br />
leftist ideas, he was exiled <strong>to</strong> <strong>the</strong> mountains of Jarbocoa<br />
where he produced a group of buildings of fascinating<br />
design for which he used local materials, thus breaking<br />
with <strong>the</strong> rest of <strong>the</strong> country. Of Nordic taste, nearer<br />
<strong>to</strong> Aal<strong>to</strong> than <strong>to</strong> <strong>the</strong> tradition of Catalan modernism<br />
(without considering <strong>the</strong> outstanding artisanship of its<br />
insuperable details), <strong>the</strong> Ricart and Armenteros houses<br />
inaugurated a new vocabulary. Now brick masonry,<br />
ornaments faced in s<strong>to</strong>ne, dark wood and modern forms<br />
were used in Dominican domestic architecture (fig. 1).<br />
Auñón’s provincial houses won him a safe conduct <strong>to</strong><br />
move <strong>to</strong> San<strong>to</strong> Domingo where he produced a series of<br />
<strong>the</strong> most extraordinary<br />
private houses in <strong>the</strong><br />
neighborhood of Gazcue.<br />
His palette changed with<br />
<strong>the</strong> move from <strong>the</strong> rural<br />
<strong>to</strong> <strong>the</strong> urban context and<br />
with <strong>the</strong> availability of<br />
industrial materials. The<br />
forms he created were<br />
now freed, <strong>the</strong> spaces<br />
filled with light, as was <strong>the</strong><br />
case in <strong>the</strong> now lost Casa<br />
Molinari and <strong>the</strong> Benitez<br />
Rexach houses. His work,<br />
which he realized in<br />
barely eight years before<br />
he emigrated <strong>to</strong> Mexico, is<br />
unjustly little emulated. It constitutes one of <strong>the</strong> most<br />
relevant chapters in regional modernism.<br />
THE 1955 FAIR of Peace and Fraternity of <strong>the</strong> Free World<br />
in Ciudad Trujillo constituted an orchestrated attempt by<br />
<strong>the</strong> regime <strong>to</strong> res<strong>to</strong>re its battered international relations<br />
and <strong>to</strong> vitalize <strong>the</strong> local economy. 12 This most ambitious<br />
project ever undertaken by <strong>the</strong> central administration had<br />
a double purpose: <strong>to</strong> serve as a civic center, once <strong>the</strong> Fair<br />
had ended. To <strong>the</strong>se ends, various plans were drawn up,<br />
one dating from 1937, which was entrusted <strong>to</strong> architects<br />
Caro and D’Alessandro. This plan laid down some of <strong>the</strong><br />
city’s traces, such as <strong>the</strong> current locations of <strong>the</strong><br />
Secretariat of Education (Caro, 1956) and <strong>the</strong> Palace of<br />
Fine Arts (Batista, et al., 1955), and <strong>the</strong> surroundings<br />
of <strong>the</strong> Plaza of Culture, ordered by Joaquín Balaguer in<br />
<strong>the</strong> 1970s, which transformed <strong>the</strong> estate of <strong>the</strong> late<br />
Generalismo Trujillo.<br />
The project for <strong>the</strong> Fair, which culminates in <strong>the</strong> Caribbean<br />
Sea where it forms a nor<strong>the</strong>rn axis which <strong>to</strong>day crosses<br />
almost <strong>the</strong> whole city of San<strong>to</strong> Domingo, was assigned <strong>to</strong><br />
Guillermo González (figs. 7 & 8). This same architect<br />
realized, almost thirty years later, a modern version of his<br />
Fig. 7. Guillermo González, Fair of Peace<br />
and Fraternity of <strong>the</strong> Free World, portico, San<strong>to</strong> Domingo, 1955<br />
IN 1943 GONZÁLEZ realized one of his most<br />
paradigmatic works, <strong>the</strong> Richado residence. Of an<br />
absolute and white rationalism, it was called <strong>the</strong><br />
Telefunken House by association with <strong>the</strong> forms of <strong>the</strong><br />
European international corporation. Immediately after<br />
completing <strong>the</strong> first stage of <strong>the</strong> Hotel Jaragua,<br />
González began a group of apartment buildings meant<br />
for sale. In one of <strong>the</strong>m, he established his studio where<br />
he worked for <strong>the</strong> rest of his career. At <strong>the</strong> same time,<br />
he designed various hotels for <strong>the</strong> state, <strong>the</strong> most<br />
relevant being <strong>the</strong> Hotel Hamaca (1951) in Boca Chica<br />
beach (fig. 5). It is a beautiful concrete block, solidly<br />
implanted on <strong>the</strong> calm beach. Ano<strong>the</strong>r of his hotels is<br />
<strong>the</strong> Montana, on <strong>the</strong> <strong>the</strong>n-new highway <strong>to</strong> Jarabacoa,<br />
for which he resorted <strong>to</strong> Auñón’s palette, although<br />
without Auñón’s success.<br />
Fig. 8. Guillermo González, Fair of Peace and Fraternity of <strong>the</strong><br />
Free World, original model, San<strong>to</strong> Domingo, 1955<br />
Docomomo N°33<br />
September 2005
Fig. 9. Distri<strong>to</strong> oficial central, San<strong>to</strong> Domingo, 1955–1975<br />
Yale <strong>the</strong>sis in his Municipal Palace. 13 Oriented around a<br />
beautifully proportioned circular fountain are <strong>the</strong><br />
buildings of <strong>the</strong> National Congress, <strong>the</strong> Supreme Court<br />
of Justice, <strong>the</strong> Office of <strong>the</strong> At<strong>to</strong>rney General of <strong>the</strong><br />
Republic, various state secretariats and many o<strong>the</strong>r public<br />
and au<strong>to</strong>nomous institutions. In spite of <strong>the</strong> carelessness<br />
which <strong>to</strong>day characterizes <strong>the</strong> most typical Dominican<br />
urban environment, González’s project shows a masterly<br />
command of scale and of <strong>the</strong> instruments necessary <strong>to</strong><br />
achieving an efficient public space which is both<br />
symbolic and of great beauty. Later <strong>the</strong> schemes were<br />
used by Costa and Niemeyer in Brasilia. Nowhere else<br />
in <strong>the</strong> Caribbean is <strong>the</strong>re a civic space of such strength<br />
and of such refinement.<br />
IN 1938 <strong>the</strong> Faculty of Engineering and Architecture was<br />
founded at <strong>the</strong> University of San<strong>to</strong> Domingo. The<br />
generation of <strong>the</strong> 1930s masters was now joined by a<br />
new one which made its mark in <strong>the</strong> 1950s: Gay Vega,<br />
Manuel Baquero, Téofilo Carbonell, Amable Frómenta,<br />
William Reid and Manuel José Reyes are all outstanding<br />
figures of <strong>the</strong> immediate postwar years, <strong>the</strong>y guaranteed<br />
<strong>the</strong> <strong>transition</strong> <strong>to</strong>ward <strong>the</strong> post dicta<strong>to</strong>rship and produced<br />
<strong>the</strong> change <strong>to</strong>ward <strong>the</strong> international aes<strong>the</strong>tic based<br />
on considering regional identity and <strong>the</strong> native character<br />
appropriate <strong>to</strong> <strong>the</strong> climate and local culture. 14 The influence<br />
of Neutra, Villanueva, Niemeyer and Pani became<br />
evident in both domestic and institutional architecture.<br />
Their mark is seen in <strong>the</strong> predominance of latticed<br />
windows, pierced concrete walls, brise-soleils, unworked<br />
ornaments, prefabricated curtain walls, placid shadows<br />
and <strong>the</strong> gentle spatial fluidity in communion with <strong>the</strong><br />
sensual nature of <strong>the</strong> Caribbean.<br />
THE FINAL YEARS of <strong>the</strong> Trujillo era have left us few public<br />
works of any scope. An international competition for <strong>the</strong><br />
Basilica of Higuey was launched, whose construction was<br />
completed years later. 15 Caro Alvarez realized <strong>the</strong> first<br />
building for <strong>the</strong> Central Bank of <strong>the</strong> Republic, as well as<br />
<strong>the</strong> now demolished Main Post Office and <strong>the</strong> Secretariat<br />
of Education in a highly academic language. In <strong>the</strong>se<br />
projects he established <strong>the</strong> tradition of covering public<br />
buildings with local travertine and endowing <strong>the</strong>m with<br />
beautiful murals, generally painted by <strong>the</strong> Spanish artist<br />
José Vela-Zanetti. 16 In spite of two districts, <strong>the</strong> barrio of<br />
Social Betterment and <strong>the</strong> barrio of <strong>the</strong> Workers, and of<br />
<strong>the</strong> expansion of public housing, <strong>the</strong> <strong>transition</strong> <strong>to</strong>ward <strong>the</strong><br />
turbulent 1960s had begun. 17<br />
Trujillo fell in May 1961, causing a period of political<br />
instability which only ended five years later with <strong>the</strong><br />
elec<strong>to</strong>ral vic<strong>to</strong>ry of Joaquín Balaguer. During this period<br />
an attempt was made <strong>to</strong> establish a democratic system<br />
with a constitutional government. Such a government was<br />
headed by Juan Bosch who was overthrown seven<br />
months later because his government was alleged <strong>to</strong><br />
be <strong>to</strong>o revolutionary for <strong>the</strong> status quo. The April 1965<br />
Revolution unsuccessfully tried <strong>to</strong> res<strong>to</strong>re Bosch <strong>to</strong> power<br />
but only provoked <strong>the</strong> second US intervention of <strong>the</strong><br />
49<br />
Docomomo N°33<br />
September 2005
century and <strong>the</strong> organization of new elections. Given <strong>the</strong><br />
circumstances, little was accomplished during this period.<br />
However, it was a <strong>transition</strong>al stage when a notable<br />
group of young architects returned <strong>to</strong> <strong>the</strong> country, having<br />
completed <strong>the</strong>ir postgraduate studies: Eugenio Pérez<br />
Montás, Rober<strong>to</strong> Bergés, Fred Goyco and many o<strong>the</strong>r<br />
were in this group. Five of <strong>the</strong>se returnees was dubbed<br />
<strong>the</strong> ‘Italian Axis,’ because <strong>the</strong>y were taught in Italy: Erwin<br />
Cott, Manuel Salvador Gautier, Vic<strong>to</strong>r Bisonó, Vital<br />
García and Rafael Calventi. The most notable of this<br />
group is Rafael Calventi who, after his work in <strong>the</strong> studios<br />
of Marcel Breuer and I. M. Pei, brought a new manner <strong>to</strong><br />
later modern Dominican architecture, more rigorous,<br />
more demanding and more sophisticated. 18<br />
THE INFLUENCE OF PIER LUIGI NERVI and <strong>the</strong> Italian<br />
structuralists of <strong>the</strong> time is evident in works like <strong>the</strong> Chapel<br />
of Horfana<strong>to</strong> de Haina or <strong>the</strong> Ca<strong>the</strong>dral of La Vega (Cott<br />
and Gautier), <strong>the</strong> latter finished decades later by Pedra<br />
Mena who followed <strong>the</strong> fundamentals of Cott’s project.<br />
The summits of Calventi’s career were achieved also at<br />
this time: <strong>the</strong> complex of <strong>the</strong> Central Bank of <strong>the</strong> Republic<br />
and <strong>the</strong> Sports Palace of Santiago, which employ <strong>the</strong><br />
vocabulary of exposed concrete and which are structures<br />
that reach <strong>the</strong> height of poetic expressiveness (fig. 10).<br />
THE SO-CALLED ‘twelve years of Balaguer,’ from 1966<br />
<strong>to</strong> 1978, define <strong>the</strong> limits of a permanent mark in<br />
<strong>the</strong> development of national architecture and urbanism.<br />
Public works proliferated, built according <strong>to</strong> <strong>the</strong><br />
Dr. Balaguer’s policy of ‘rods and cement,’ a policy,<br />
already established under Trujillo, but with its own<br />
intellectual features. At this point, Balaguer chose his<br />
architects well. The list of outstanding projects built on <strong>the</strong><br />
basis of this policy is long: <strong>the</strong> building of <strong>the</strong> Offices of<br />
<strong>the</strong> State by <strong>the</strong> young Pedro José Borrell, those of<br />
Fig. 10. Rafael Calventi, Central Bank of Dominican Republic, San<strong>to</strong> Domingo, 1974<br />
50<br />
Fig. 11. Christian Martínez and Rafael Tomás Hermández, Square of Independency, San<strong>to</strong> Domingo, 1976<br />
Docomomo N°33<br />
September 2005
Calventi, those of Caro Ginebra bro<strong>the</strong>rs (sons of <strong>the</strong><br />
modern master, Caro Alverez) such as <strong>the</strong> National Library<br />
and <strong>the</strong> Museum of <strong>the</strong> Dominican Man, <strong>the</strong> National<br />
Theater by <strong>the</strong> veteran Téofilo Carbonell, <strong>the</strong> Modern Art<br />
Museum by José Miniño, <strong>the</strong> Museum of Natural His<strong>to</strong>ry<br />
by Héc<strong>to</strong>r Tamburini, <strong>the</strong> Olympic Stadium by Fred Goyco<br />
and many o<strong>the</strong>r structures. All of <strong>the</strong>se define a new<br />
urban landscape which integrates <strong>the</strong> antiquated Trujillista<br />
surroundings. Several o<strong>the</strong>r projects enable us <strong>to</strong><br />
understand <strong>to</strong>day’s Dominican Republic: <strong>the</strong> Plaza of<br />
Culture, <strong>the</strong> Juan Pablo Duarte Olympic Center, Pérez<br />
Montás’s and Valverde’s National Zoological Park and<br />
<strong>the</strong>ir Sou<strong>the</strong>rn Mirador Park, Benjamin Paiewonsky’s<br />
Botanical Park, <strong>the</strong> reconfiguration of <strong>the</strong> traffic axis of <strong>the</strong><br />
February 27 road and <strong>the</strong> building of many multifamily<br />
apartment buildings for <strong>the</strong> growing population of <strong>the</strong><br />
capital (Rafael Tomás Hernández et al). 19 Not only were<br />
new projects completed, but also San<strong>to</strong> Domingo’s large<br />
monuments and old buildings were res<strong>to</strong>red.<br />
THESE RESTORATIONS were made possible by <strong>the</strong><br />
recently created Central Office of <strong>the</strong> National Patrimony<br />
(1967) and <strong>the</strong> Commission for <strong>the</strong> Consolidation of <strong>the</strong><br />
Monuments of San<strong>to</strong> Domingo (1972), <strong>the</strong> latter of which<br />
was instituted as a result of <strong>the</strong> 1971 earthquake. The work<br />
was directed by Manuel Delmonte and by <strong>the</strong> venerable<br />
Don Monci<strong>to</strong> Báez López-Penha, dean of Dominican<br />
res<strong>to</strong>rers. The work of <strong>the</strong>se pioneers has been exemplary<br />
in Latin America and has brought about <strong>the</strong> reassessment<br />
of <strong>the</strong> country’s his<strong>to</strong>rical spaces.<br />
AFTER TWO RE-ELECTIONS and twelve years in power,<br />
Balaguer’s management of <strong>the</strong> national destiny was<br />
recognized. Fur<strong>the</strong>rmore, those years saw a change in<br />
international architecture. A new and postmodern<br />
generation arose. 20 Such architects and scholars as Venturi,<br />
Rossi, Scully and Rowe provoked new ideas in this group.<br />
They inspired Miguel Vila, Apolinar Fernández, Plácido<br />
Piña, Marcelo Alburquerque, Oscar Imbert, Eduardo<br />
Lara and many o<strong>the</strong>r young architects who defined a new<br />
attitude <strong>to</strong>ward <strong>the</strong> rebellion against <strong>modernity</strong>. This<br />
generation had also established a redefinition of an<br />
au<strong>to</strong>nomous identity based on <strong>the</strong> possibilities of<br />
reinterpreting time and space. The glance is inward,<br />
regional and critical. The paradigms have changed, and<br />
even <strong>to</strong>day’s <strong>modernity</strong> is still <strong>to</strong> be discovered.<br />
GUSTAVO LUIS MORÉ, chair of Docomomo Dominican Republic,<br />
is an architect and a specialist in <strong>the</strong> res<strong>to</strong>ration and conservation of<br />
his<strong>to</strong>ric buildings. He has received grants and scholarships from<br />
numerous institutions among which Harvard, <strong>the</strong> University of Florida<br />
and <strong>the</strong> National Gallery of Arts in Washing<strong>to</strong>n. He is <strong>the</strong> founding<br />
direc<strong>to</strong>r of <strong>the</strong> review Archivos de Arquitectura Antillana and has been<br />
teaching architectural his<strong>to</strong>ry and studio practice for twenty years at <strong>the</strong><br />
School of architecture of <strong>the</strong> University Pedro Henríquez Ureña (UNPHU)<br />
and <strong>the</strong> Faculty of Architecture at <strong>the</strong> University Iberoamericana UNIBE.<br />
Translated by Jon Kite<br />
NOTES<br />
1 See <strong>the</strong> excellent inven<strong>to</strong>ry by Cesar Iván Feris, “Arquitectura<br />
Republicana,” CODIA 56 (San<strong>to</strong> Domingo: 1978).<br />
2 The most complete text on this architect is by Thomas S. Marvel,<br />
An<strong>to</strong>nin Nechodoma: Architect, 1877–1928: The Prairie School<br />
in <strong>the</strong> Caribbean (Gainesville: University of Florida Press, 1994).<br />
3 See <strong>the</strong> account by Silvia Vega in Archivos de Arquitectura<br />
Antillana 20 (January 2005). The most prolific author on this <strong>the</strong>me is<br />
<strong>the</strong> Panamanian Samuel Guitierrez.<br />
4 Gustavo Luis Moré, “Notas sobre forma e identidad en la arquitectura<br />
de la Era de Trujillo,” Arquivox 1, Year 1 (San<strong>to</strong> Domingo: June/August<br />
1984).<br />
5 See <strong>the</strong> special edition entirely on this architect so fundamental <strong>to</strong><br />
Dominican <strong>modernity</strong>: Arquivox 3–4, Year 1 (San<strong>to</strong> Domingo:<br />
December 1984/May 1985).<br />
6 A study of this <strong>the</strong>me is by Rexford Newcomb, Mediterranean<br />
Domestic Architecture in <strong>the</strong> United States (Ohio: J. H. Hanson, 1928).<br />
7 In its time, <strong>the</strong> Hotel Jaragua was widely publicized. One of most<br />
noticed articles was in The Architectural Forum, “Dicta<strong>to</strong>r Trujillo Builds<br />
a de luxe Hotel in <strong>the</strong> Reconstructed Capital which Displays his<br />
Name,” translated as “Dicta<strong>to</strong>r Trujillo construye un hotel de lujo en<br />
la reconstruida capital caribeña que hoy ostenta su nombre,” Arquivox<br />
3–4, Year 1 (December 1984/May 1985).<br />
8 See Gustavo Luis Moré, “La arquitectura official de Ciudad Trujillo,”<br />
El Nuevo Diario, Grupo Nueva Arquitectura 62–63 (San<strong>to</strong> Domingo:<br />
July 12–19, 1983).<br />
9 The only publication on <strong>the</strong> public architecture of those years was<br />
edited by Gazón and withdrawn from sale when rejected by Trujillo.<br />
See Henry Gazón Bona, La arquitectura <strong>dominican</strong>a in la Era<br />
de Trujillo, 1 (Ciudad Trujillo: Impresora Dominicana, 1949).<br />
10 Album del Centenario de la República (Ciudad Trujillo: Impresora<br />
del Estado, 1944).<br />
11 Eugenio Pérez Montás, “Tomás Auñón,” El Caribe (San<strong>to</strong> Domingo:<br />
April 10, 1982).<br />
12 Album de Oro de la Feria de la Paz y la Confraternidad del Mundo<br />
Libre, II (Ciudad Trujillo: 1957).<br />
13 Eugenio Pérez Montás, “Guillermo Gonzaléz y el Movimien<strong>to</strong><br />
Moderno en San<strong>to</strong> Domingo,” Arquivox 3–4, Year 1 (December<br />
1984/May 1985).<br />
14 On this <strong>the</strong>me see: “Díalogo: William J. Reid Cabra, Ing. Arq.,”<br />
in Archivox 1, Year 1 (San<strong>to</strong> Domingo: June/August 1984); “Manuel<br />
José-Nani-Reyes Valdéz: el hombre, la obra, la huella;” Gustavo Luis<br />
Moré, “Investigación de José Manuel Reyes Malla,” in Archivos<br />
de Arquitectura Antillan 8 (San<strong>to</strong> Domingo).<br />
15 André J. Dunoyer de Segonzac, Basilica Nuestra Senora de<br />
la Altagracia (San<strong>to</strong> Domingo: Edicion del Banco Popular Dominicano,<br />
2000).<br />
16 On <strong>the</strong> Dominican work of Vela, see Jeannette Miller, La obra<br />
<strong>dominican</strong>a de Vela Zanetti, 1939–1981 (San<strong>to</strong> Domingo: Galeria<br />
de Arte Moderno, 1981).<br />
17 Little has been published on <strong>the</strong> extensive urbanism of <strong>the</strong> Trujillo<br />
period. A brief article appears in De Arquitectura 2 (Facultad de<br />
Arquitectura y Artes UNPHU, 1984).<br />
18 In contrast with local cus<strong>to</strong>m, Rafael Calventi has published much,<br />
notably articles and reflections in national newspapers and in his<br />
pivotal volume Arquitectura Contemporánea in la República<br />
Dominicana (BNV, 1986).<br />
19 Rafael Tomas Hernández is identified as <strong>the</strong> most relevant author<br />
of domestic public housing of <strong>the</strong> period, having realized thousands<br />
of housing units and hundreds of urban interventions in <strong>the</strong> whole<br />
of <strong>the</strong> country, with <strong>the</strong> priority on <strong>the</strong> city of San<strong>to</strong> Domingo.<br />
20 Post<strong>modernity</strong> can be unders<strong>to</strong>od through <strong>the</strong> pages published<br />
by <strong>the</strong> Grupo Nueva Arquitectura every Tuesday in <strong>the</strong> Nuevo Diario,<br />
and in various distinguished essays in such publications as Arquivox,<br />
De Arquitectura, and Arquitiempo.<br />
51<br />
Docomomo N°33<br />
September 2005
52<br />
Fig. 1. Guido D’Alessandro and José An<strong>to</strong>nio Caro,<br />
urban planning development of Ciudad Trujillo, San<strong>to</strong> Domingo, 1937



