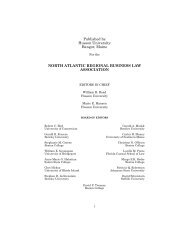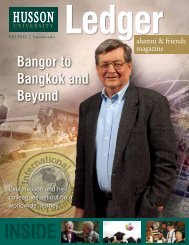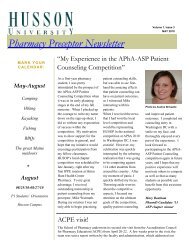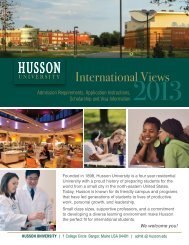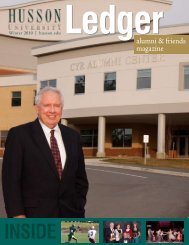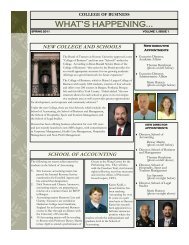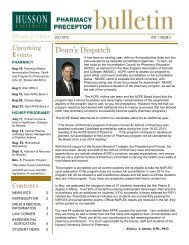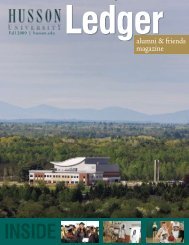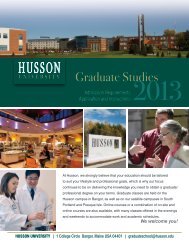Husson Ledger- Dickerman Dining Commons - Nickerson & O'Day
Husson Ledger- Dickerman Dining Commons - Nickerson & O'Day
Husson Ledger- Dickerman Dining Commons - Nickerson & O'Day
Create successful ePaper yourself
Turn your PDF publications into a flip-book with our unique Google optimized e-Paper software.
Winter 2012 | husson.edu<br />
Special Edition<br />
The Living Learning Center<br />
&<br />
<strong>Ledger</strong><br />
alumni & friends<br />
magazine<br />
<strong>Dickerman</strong> <strong>Dining</strong> Center
7<br />
8<br />
6<br />
5<br />
big photo<br />
2<br />
4<br />
3<br />
1<br />
the changing outlook<br />
9<br />
1 O’Donnell <strong>Commons</strong><br />
2 Peabody Hall<br />
3 Living Learning Center<br />
4 Hart Hall<br />
5 Carlisle Hall<br />
6 <strong>Dickerman</strong> <strong>Dining</strong> Center<br />
7 Bell Hall<br />
8 Richard E. Dyke Center<br />
for Family Business<br />
9 New England School<br />
of Communications<br />
Living & Learning Center green initiatives<br />
The project achieved an<br />
overall energy cost savings<br />
of 37.34% with a 46.35%<br />
energy use savings better than<br />
ASHRAE. These savings were<br />
achieved through a variety of<br />
sustainable design features<br />
and efficient technology.<br />
The electrical system<br />
uses occupancy and<br />
daylight sensors to<br />
adjust the lighting<br />
based on activity<br />
in the rooms and<br />
available sunlight.<br />
The natural light<br />
makes the stairwell<br />
an attractive space.<br />
On the roof of the building are<br />
five domestic solar hot water<br />
arrays.<br />
Energy Recovery Ventilation<br />
The building utilizes high efficiency fixtures to help lower<br />
water demand for the building. The dormitory suites are<br />
equipped with low flush toilets. All lavatory faucets are<br />
installed with 0.5 gpm aerators which is about ½ the<br />
amount of water used in typical faucets. Shower fixtures<br />
offer high-pressure and low flow capabilities.<br />
Also located on the roof of the building are five<br />
ERV (Energy Recovery Ventilation) units, which recover<br />
sensible and latent heat from suite bathroom<br />
exhaust streams for the HVAC system.<br />
The drain water heat recovery<br />
system reclaims heat from the<br />
waste shower water to the cold<br />
water supply with an efficiency<br />
of 55%.<br />
High efficiency fixtures.
President Clark Reflects<br />
on the New Facilities<br />
In August, <strong>Husson</strong> University proudly<br />
unveiled two new facilities on the Bangor<br />
campus: the new Living Learning Center,<br />
and a fully renovated <strong>Dickerman</strong> <strong>Dining</strong><br />
Center. The new structures will enable the<br />
university to provide additional space for<br />
on-campus housing, dining, and educational<br />
opportunities—but their intent goes far<br />
beyond that.<br />
<strong>Husson</strong>'s growth required new space.<br />
Thus, plans took shape to change the<br />
face of <strong>Husson</strong>. The Living Learning<br />
Center is a 61,000-foot, five-story<br />
building that provides four floors of<br />
suite-style living, with shared common<br />
areas to encourage a greater sense of<br />
community among student residents.<br />
The $11 million Center also features<br />
a floor dedicated to experiential<br />
classroom space, with two-way mirrors<br />
and flexible layouts that make it simple<br />
to take part in experiential learning<br />
activities like mock trials and teaching.<br />
The new <strong>Dickerman</strong> <strong>Dining</strong> Center<br />
recieved $7 million in renovations<br />
to become a fully updated, modern<br />
facility. It features multiple stations<br />
where fresh food can be customized<br />
and prepared for students immediately,<br />
including a pizza station, a grill<br />
station, and a stir-fry station. The<br />
facility has also been updated with<br />
additional cooking equipment and<br />
additional seating, so that more<br />
students can participate in <strong>Husson</strong>’s<br />
dining experience.<br />
The University allocated budget<br />
surpluses, dedicated gifts and a<br />
15-year loan from Bangor Savings<br />
Bank to make the necessary buildings<br />
possible.<br />
<strong>Husson</strong>’s president, Dr. Robert Clark,<br />
reflects on what these new facilities<br />
mean to the university and how they<br />
will impact the <strong>Husson</strong> student and<br />
faculty body in years to come.<br />
When visualizing the concept<br />
and designing the new facilities,<br />
sustainability was a major factor.<br />
“We engaged designers and architects<br />
who were known for creating large<br />
sustainable structures,” says Clark.<br />
The university worked with Winton<br />
Scott Architects of Portland, Maine<br />
and contracting firm Allied Cook of<br />
Scarborough, Maine to implement their<br />
vision for the Living Learning Center;<br />
Livermore Edwards of Massachussetts<br />
served as the architect and Brewerbased<br />
<strong>Nickerson</strong> & <strong>O'Day</strong> worked on<br />
the <strong>Dining</strong> Center renovation.<br />
“Actual construction for the Living<br />
Learning Center began in late summer<br />
2011; for the <strong>Dining</strong> <strong>Commons</strong>,<br />
construction began not long after, in<br />
fall 2011,” says Clark.<br />
Green initiatives<br />
In developing the plans, <strong>Husson</strong>’s<br />
staff and trustees focused on the need<br />
for energy-saving measures. In the<br />
Living Learning Center, such initiatives<br />
included the integration of a solar<br />
panel on the roof, a drainwater heat<br />
recovery system, high pressure lowflow<br />
faucets, and daylight dimming<br />
controls in the classrooms. Thanks<br />
to these energy-saving measures, the<br />
facility uses 46 percent less water<br />
and 37 percent less energy than a<br />
standard code compliant building.<br />
Most significantly, the drainwater heat<br />
recovery system allows for a 70 percent<br />
■ reflects continued page 4<br />
<strong>Husson</strong> University 3
■ reflects from page 3<br />
reduction in the building’s<br />
heating hot water demand.<br />
Additionally, the first floor<br />
is equipped with a Green<br />
Education Dashboard, which<br />
lets occupants monitor their<br />
water and electricity usage in<br />
real-time. The building has<br />
been awarded a Leadership<br />
in Energy and Environmental<br />
Design (LEED) Gold<br />
Certification.<br />
For <strong>Dickerman</strong> <strong>Dining</strong><br />
Center, the university<br />
weighed the benefits of<br />
building as opposed to<br />
renovating the existing<br />
center. A challenge to the<br />
renovation was being able<br />
to feed the student body<br />
three meals a day. <strong>Nickerson</strong><br />
& O’Day was able to<br />
accomplish the task through<br />
a demanding construction<br />
schedule. Renovation proved<br />
to be a faster and more costefficient<br />
way to dramatically<br />
improve <strong>Husson</strong> students’<br />
dining experience.<br />
However, the <strong>Dining</strong> Center<br />
renovation was also centered<br />
around building a moreenergy<br />
efficient dining<br />
experience. “We focused<br />
on moving from tray dining<br />
to trayless dining,” says<br />
Clark. “If you fill up a single<br />
plate, versus taking a lot of<br />
different items on a tray,<br />
the data shows that we can<br />
significantly reduce food<br />
waste.” Because fewer dishes<br />
are being used, trayless<br />
dining can also reduce the<br />
amount of water that is<br />
being used to wash items<br />
after every meal.<br />
Both structures are also part<br />
of a campus-wide “zero-sort<br />
recycling” initiative, in which<br />
all types of recyclables can<br />
go into a single bin, making<br />
the recycling process easy for<br />
students and reducing the<br />
amount of landfill waste that<br />
the school produces.<br />
A community<br />
focus<br />
The two buildings also help<br />
to meet another major goal<br />
for the school: improving<br />
the campus’ sense of<br />
community.<br />
Before the Living Learning<br />
Center was built, says Clark,<br />
“we had approximately 130<br />
students living in rented<br />
University apartments<br />
that did not belong to the<br />
university,” creating a sense<br />
of isolation. These students<br />
wanted to live on campus,<br />
but there wasn’t any space<br />
available.<br />
■ reflects continued page 5<br />
Touring the new LLC classrooms.<br />
Key ceremony visit.<br />
Window views from the common area.<br />
Key celebration.<br />
Key ceremony guests.<br />
Trustee Trott passes the keys to President Clark.<br />
4 <strong>Ledger</strong> | Winter 2012<br />
Acknowledging our Trustees.
Move-in day!<br />
Move-in day!<br />
Critical Listening<br />
classroom<br />
Education<br />
classroom<br />
■ reflects from page 4<br />
“We wanted to be able to<br />
bring those students back<br />
onto campus and to create<br />
social spaces on each floor,”<br />
says Clark.<br />
The Living Learning Center<br />
should remedy the housing<br />
shortage, creating additional<br />
on-campus housing for<br />
240 students in suites that<br />
house four students each.<br />
Each suite has a common<br />
area for the students,<br />
and each floor also has<br />
a lounge for students to<br />
socialize and take part in<br />
community events. The<br />
suites are currently reserved<br />
for upperclassmen; the first<br />
group moved in this fall.<br />
The facility also includes<br />
five new classrooms, which<br />
are dedicated to experiential<br />
learning. “Experience-based<br />
learning is an important part<br />
of the <strong>Husson</strong> education,<br />
so we wanted to enhance<br />
their learning facilities for<br />
that purpose,” says Clark.<br />
Currently, the facility is<br />
hosting courses such as<br />
a legal studies class, in<br />
which students have the<br />
opportunity to participate<br />
in mock trials while their<br />
classmates watch.<br />
The <strong>Dickerman</strong> <strong>Dining</strong><br />
Center renovation also<br />
solves a capacity problem:<br />
“It was built in 1968 to<br />
accommodate 250,000 meals<br />
a year,” says Clark. But as<br />
the student body grew, the<br />
facility was stretched to its<br />
limits: “We were doing over<br />
350,000 meals a year.”<br />
The new dining equipment<br />
can help the facility produce<br />
many more meals each day,<br />
and provides a broader array<br />
of choices. Likewise, the<br />
renovation has increased the<br />
center's seating capacity by<br />
adding a 10,000 square feet<br />
addition, with many seating<br />
options including four-seat<br />
tables and bar seating for<br />
large groups.<br />
“When students returned<br />
this fall and were able<br />
to walk into the dining<br />
commons, the general<br />
reaction was ‘wow,’” says<br />
Clark. “It really met our goal<br />
to create a space where they<br />
feel comfortable. It was so<br />
dramatically changed from<br />
when they’d last seen it.”<br />
Although the two new<br />
facilities serve different<br />
purposes, Clark believes<br />
that both will strengthen the<br />
educational experience at<br />
<strong>Husson</strong> University.<br />
“As we build and strengthen<br />
our community, we’re<br />
fostering learning that<br />
occurs both in and out of the<br />
classroom,” says Clark.<br />
“Our staff and others will<br />
engage students in learning<br />
projects that aren’t related<br />
necessarily to a course for<br />
credit, but they are just as<br />
valuable. Students learn in<br />
many different venues, and<br />
with these new facilities,<br />
we’re helping to expand<br />
their experiential learning<br />
opportunities.”<br />
<strong>Husson</strong> University 5
<strong>Dickerman</strong> <strong>Dining</strong> Center’s<br />
Transformation<br />
Now, it’s an open kitchen concept and we’re creating food<br />
almost to order. It’s a fundamental shift in philosophy: Instead of<br />
taking a one-size-fits-all approach, we’re able to customize the<br />
experience for every student who comes in.<br />
The <strong>Dickerman</strong> <strong>Dining</strong> Center at<br />
<strong>Husson</strong> University was one of the<br />
first buildings on the College Circle<br />
campus, built in 1967.<br />
“The facility that I inherited in 1988<br />
was basically unchanged from when<br />
it was built in 1967,” says Michael<br />
SanAntonio, Director of <strong>Dining</strong><br />
Services at <strong>Husson</strong>. “It was suited for<br />
a style of food preparation and service<br />
that became increasingly antiquated as<br />
time went on.”<br />
The dining center was too small for<br />
a growing student body, and relied<br />
on a traditional cafeteria serving<br />
style, in which all food was prepared<br />
in advance and kept in warming<br />
pans. With the dining center’s<br />
existing equipment and layout, it was<br />
impossible to create the fresh dining<br />
experience and variety of choices that<br />
SanAntonio and his staff wanted to<br />
deliver to the students.<br />
<strong>Husson</strong> is dedicated to providing a<br />
first-class experience for its students<br />
in every way—so, the senior staff and<br />
trustees began developing a plan to<br />
turn <strong>Dickerman</strong> into a modern, elegant<br />
6 <strong>Ledger</strong> | Winter 2012<br />
dining facility.<br />
At first, says SanAntonio, they weren’t<br />
sure whether they should renovate<br />
the existing dining center or build an<br />
entirely new facility. After weighing<br />
the two options, they decided to<br />
renovate: “Renovation presented<br />
logistical problems, but it was a more<br />
cost-effective means of addressing the<br />
campus needs,” says SanAntonio.<br />
The next stage was to find designers<br />
and architects who could execute<br />
<strong>Husson</strong>’s vision for the revamped<br />
facility. SanAntonio talked to a<br />
number of firms with experience<br />
building campus dining centers,<br />
and ultimately selected Livermore<br />
Edwards, a design firm based in<br />
Massachusetts that had worked with<br />
New England-based universities<br />
including Tufts University and<br />
University of Massachusetts - Amherst.<br />
SanAntonio and <strong>Husson</strong> senior<br />
staff worked closely with the firm<br />
to conceptualize an ideal dining<br />
center—and, when the renovation<br />
was completed by Brewer-based<br />
<strong>Nickerson</strong> & O’Day over the summer<br />
after years of planning and months<br />
of construction, it hit the mark in<br />
every way.<br />
“It was important for us to have<br />
a focal point, something new and<br />
exciting that students would see<br />
as soon as they walked in,” says<br />
SanAntonio. To that end, the new<br />
<strong>Dining</strong> Center features a large brick<br />
oven pizza station.<br />
The dining experience is focused<br />
around separate food stations: In<br />
addition to the pizza station, there’s<br />
a deli bar, with soup and sandwiches<br />
that are made to order; a large salad<br />
bar; a grill station for charbroiled<br />
chicken and other meats; a pasta<br />
bar with different sauces every day;<br />
and a “homestyle” station, where<br />
students can pick up comfort foods<br />
like roast turkey dinners and meatloaf.<br />
Additionally, in the “flex station,”<br />
a chef sets up a station right in the<br />
dining room to create stir-fry dishes<br />
for the students.<br />
The seating has been upgraded, too:<br />
The seating area has been expanded<br />
with a variety of options, including
intimate four-top tables and food<br />
bars that seat 24 guests at one<br />
counter. “We’ve done away with<br />
the institutional look and feel,” says<br />
SanAntonio.<br />
Returning to campus this fall,<br />
students were “blown away” by<br />
the dining center renovation, says<br />
SanAntonio. “They were almost giddy<br />
about all the dining choices they now<br />
have.”<br />
The proof is in the numbers: Student<br />
participation in the dining center is<br />
up by 23 percent from last year.<br />
SanAntonio couldn’t be more<br />
pleased with the transformation of<br />
the <strong>Dickerman</strong> <strong>Dining</strong> Center. “It’s a<br />
state-of-the-art facility,” he says.<br />
<strong>Ledger</strong><br />
Winter 2012<br />
Special Edition<br />
Editorial Staff<br />
Julie Green<br />
Larry Ayotte<br />
Director of Public Affairs and<br />
Photographer<br />
Thomas A. Martz<br />
Government Relations<br />
Vice President for Advancement<br />
Jason Smith<br />
Publisher<br />
Paul <strong>Husson</strong><br />
Photographer<br />
<strong>Husson</strong> Fellow<br />
Amanda Kitchen<br />
Jill Fiore<br />
Executive Director of University Kathryn Hawkins<br />
Designer<br />
Communications<br />
Contributing Writer<br />
Editor<br />
Hawkins Multimedia LLC<br />
Snowman Printing<br />
Printer<br />
<strong>Husson</strong> University | Office of Advancement<br />
1 College Circle, Bangor ME 04401-2929 | husson.edu/alumni<br />
<strong>Husson</strong> supports equal opportunity in recruitment, admission, educational programs, and employment practices, and complies<br />
<strong>Husson</strong> University 7<br />
with all major federal and state laws and executive orders requiring equal employment opportunity and/or affirmative action.
Happy Holidays!<br />
Non-Profit Org<br />
US Postage<br />
PAID<br />
Permit # 710<br />
Bangor ME 04401<br />
Advancement Office<br />
1 College Circle<br />
Bangor ME 04401-2929<br />
Address Service Requested<br />
<strong>Husson</strong> is grateful for the generosity of its<br />
alumni and friends for their support of our<br />
campus facilities.<br />
An example includes the Trott Fitness Center<br />
in the Clara Swan Center, supported by<br />
Richard ’65 and Alice Trott.<br />
We’ve always felt deeply committed<br />
to <strong>Husson</strong> and we could see this<br />
building was a critical need for the<br />
University. It was a pleasure to help<br />
the institution meet its goals, and an<br />
For more information on giving contact<br />
Office of Advancement<br />
1 College Circle | Bangor, ME 04401-2929<br />
1.800.726.7073<br />
husson.edu/give<br />
honor to put Clara Swan’s name on a<br />
cutting-edge facility.<br />
—Richard ’65 and Alice Trott



