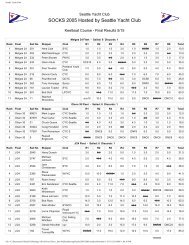Private Events brochure - Seattle Yacht Club
Private Events brochure - Seattle Yacht Club
Private Events brochure - Seattle Yacht Club
You also want an ePaper? Increase the reach of your titles
YUMPU automatically turns print PDFs into web optimized ePapers that Google loves.
floorplans<br />
room capacities<br />
Banquet Tables Cocktail Reception U-Shape One Table Theater Style Dimensions<br />
Fireside Lounge 150 150 55 60 150 34’x44’<br />
Ward Room 120 125 60 60 150 36’x45’<br />
Ward/Fireside 270 275 -- -- 250 3028 sq ft<br />
Chart Room -- -- -- 10 -- 11’x14’<br />
Commodore’s Room 32 40 -- 28 40 20’x25’<br />
Heritage Room 90 125 55 45 75 43’x30’<br />
Main floor<br />
• Fireside Lounge<br />
• Ward Room<br />
• access to lawn through side staircase<br />
• view of marina<br />
Lower floor<br />
• Heritage Room<br />
• access to lawn through<br />
patio door<br />
Upper floor<br />
• Commodore’s Room<br />
• access to sun deck through Marine Room















