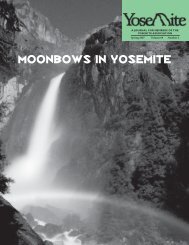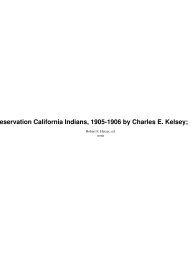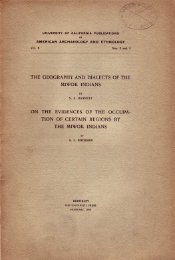“Parkitecture†68(2):3-5 by Charles Palmer - Yosemite Online
“Parkitecture†68(2):3-5 by Charles Palmer - Yosemite Online
“Parkitecture†68(2):3-5 by Charles Palmer - Yosemite Online
Create successful ePaper yourself
Turn your PDF publications into a flip-book with our unique Google optimized e-Paper software.
<strong>Yosemite</strong> Administration Building, seen in 1926.<br />
The stone work of the Ostrander Ski Hut (1940) reflects its rugged<br />
surroundings.<br />
The Park Service’s early landscape architects were heavily<br />
influenced <strong>by</strong> the work of Andrew Jackson Downing<br />
and Frederick Law Olmsted, Sr., America’s most prominent<br />
designers of gardens and municipal parks in the nineteenth<br />
century. Mark Daniels, <strong>Charles</strong> Punchard, Daniel<br />
Hull, and Thomas Vint adopted the principles of naturalistic<br />
landscaping in order to make <strong>Yosemite</strong> and other<br />
national parks accessible to the general public, while maintaining<br />
harmony with scenic features. These principles<br />
advocated blending the necessary built features with the<br />
existing natural surroundings to minimize their physical<br />
PHOTO COURTESY OF YOSEMITE RESEARCH LIBRARY<br />
PHOTO COURTESY OF YOSEMITE RESEARCH LIBRARY<br />
and visual impact. In many cases the landscaping helped<br />
to define the park’s scenery <strong>by</strong> guiding visitors to carefully<br />
selected vantage points, enhanced <strong>by</strong> the thinning or<br />
planting of vegetation to frame views or direct sightlines.<br />
The Park Service’s landscape architects expended<br />
considerable time and effort on road design to ensure<br />
that each visitor was given the opportunity to discover<br />
<strong>Yosemite</strong>’s iconic vistas from the most spectacular<br />
angles. They embraced the philosophy of Major Hiram<br />
Chittenden, who had constructed the road system at<br />
Yellowstone during the U.S. Army’s administration.<br />
Chittenden advocated building roads only when absolutely<br />
required, but then to the highest possible standards.<br />
He argued that modern, high-quality roads would<br />
be less likely to distract visitors’ attention from the scenery<br />
than those that were too rough or winding. The ideal<br />
was to disguise any evidence of human activity on the<br />
landscape, beyond the existence of the road itself. Banks<br />
and cuts were naturalized with careful shaping and planting<br />
so that the road would appear to be “lying lightly on<br />
the land,” rather than plowing through it. From 1925,<br />
Frank Kittredge of the Federal Bureau of Public Roads<br />
assumed responsibility for designing national park roads,<br />
but maintained Chittenden’s esthetic standards.<br />
The roads, trails, and scenic outlooks designed <strong>by</strong><br />
these architects were parts of a larger, comprehensive<br />
planning process developed for each national park that<br />
sought to prevent the sort of haphazard development so<br />
characteristic of <strong>Yosemite</strong>’s early years. Drawing on the<br />
experience of urban planners, the Park Service developed<br />
zoning guidelines that would direct land use in each area<br />
of a park. This enabled administrators to define portions<br />
of <strong>Yosemite</strong> as “wilderness” to be kept separate, as much<br />
as possible, from areas of intensive use such as the valley<br />
that were meant to be accessible to all.<br />
<strong>Yosemite</strong>’s park buildings were designed to be an integral<br />
part of the park’s comprehensive plans. The earliest<br />
buildings had been a conglomeration of log cabins and<br />
Victorian wood frame buildings that, at best, had been<br />
designed to give visitors the impression that a decent bed<br />
or a good meal could be found inside. While some were<br />
undeniably rustic or even attractive on their own, they did<br />
little to help visitors appreciate the larger surroundings.<br />
The National Park ideal can be found in the buildings<br />
constructed during the 1920s and 1930s for the new<br />
<strong>Yosemite</strong> Village. Stephen Mather donated the chaletstyled<br />
Ranger Club to the park in 1920, hoping that it<br />
might serve as a model for future construction throughout<br />
the Park Service. After refining a more distinctively<br />
American rustic style, Park Service administrators<br />
commissioned noted architect Myron Hunt—designer<br />
of the Rose Bowl stadium in Pasadena and the original<br />
campus of Occidental College—to develop a plan for<br />
4<br />
YOSEMITE ASSOCIATION, SPRING 2006


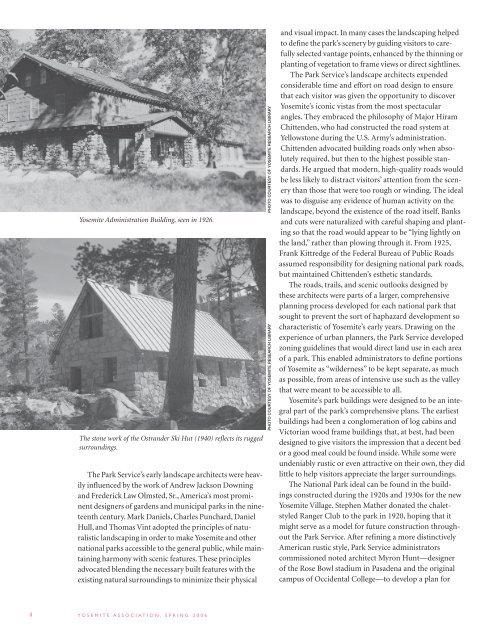
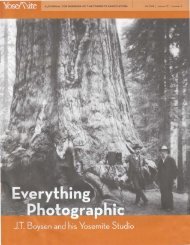
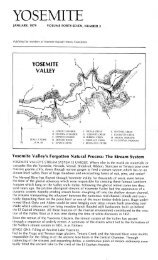
![(March 1982) [PDF] “We Are Pleased to Announce†- Yosemite Online](https://img.yumpu.com/51299748/1/190x242/march-1982-pdf-aeuroewe-are-pleased-to-announceaeur-yosemite-online.jpg?quality=85)
![[PDF] Old Horny, Yosemite's Unicorn Buck - Yosemite Online](https://img.yumpu.com/51269869/1/184x260/pdf-old-horny-yosemites-unicorn-buck-yosemite-online.jpg?quality=85)
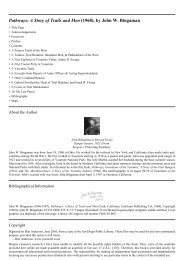
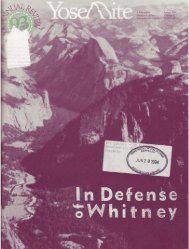
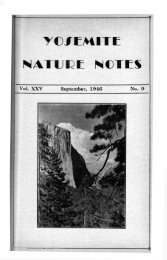
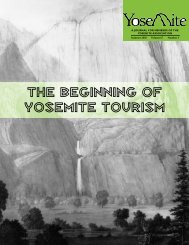
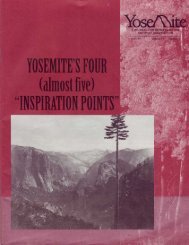
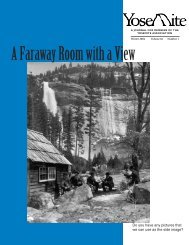
![1985 [PDF] - Yosemite](https://img.yumpu.com/48128837/1/184x260/1985-pdf-yosemite.jpg?quality=85)
