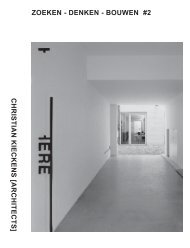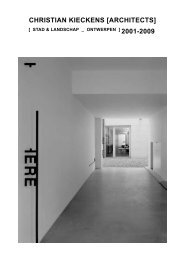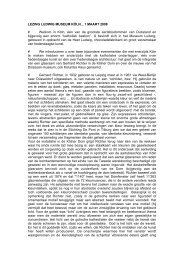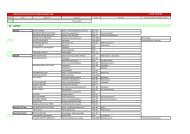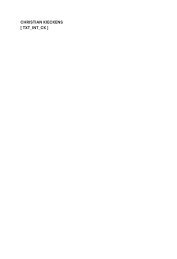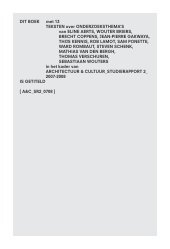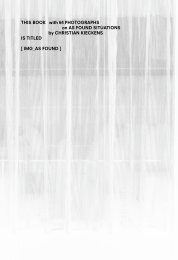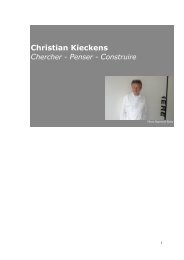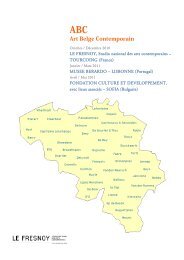download pdf - Christian Kieckens Architects
download pdf - Christian Kieckens Architects
download pdf - Christian Kieckens Architects
You also want an ePaper? Increase the reach of your titles
YUMPU automatically turns print PDFs into web optimized ePapers that Google loves.
HAUS/house<br />
As the modern city continues to be characterized as a site of expansions, tactical and<br />
strategic interventions, confrontations between constructed space (architectonic and<br />
urbanistic) and special effects, flows, networks, transfers, transits (the immaterial images,<br />
messages, and vectors of communications and transportations), it is increasingly difficult to<br />
imagine how we still manage to carve out a space of habitation within this. As we are<br />
theorizing our cities as spaces of atomisation or estrangement, it is increasingly difficult to<br />
imagine how we are to “dwell” in them. This unit addresses the question of how we are to<br />
bring the concept of home into confrontation with the city (and not just as a refuge outside of<br />
it), and how to bring a practice and a history of architectonic urbanism into confrontation with<br />
the flows and networks of the modern city.<br />
The unit intends to generate an architectonic/urbanistic concept for housing in an urban<br />
regeneration zone in Basel, Switzerland, that has been established specifically by the city as<br />
a node in the local, national, and international transportation networks. The project aims to<br />
develop research and design methods that will allow the students to generate a proposal<br />
through examination of the existing conditions (site conditions; local economic, political, and<br />
social conditions; cultural or ideological issues; a history or “tradition” of building, construction<br />
methods, techniques, etc.), and the contemporary context (development of new materials,<br />
techniques, or program typologies, theoretical or conceptual interventions, evolution of<br />
alternative urban fabrics). The aim is to generate a process of architectural thought that<br />
examines, and forms a proposal for, housing and the urban. The individual architectural<br />
strategy is to be stimulated through analytical and critical reflection.<br />
Haus/house uses the German Haus as a means to formally, theoretically, and culturally<br />
explore a wide range of (urban) building types encompassed under the term (warehouse, art<br />
house, schoolhouse, house, housing, production house, etc.) so that the idea of ‘house’ can<br />
be questioned beyond the notion of ‘home,’ challenging preconceptions The exercise involves<br />
analysis of one example from a list of middle-European “houses” of the twentieth century<br />
(formal and structural principles, design concepts, urbanistic proposals, historical or<br />
theoretical themes). A proposal for a “second term in the series” is to be made that develops<br />
or responds to the terms deduced from the analysed building, placing itself in confrontation<br />
with the analysed project.<br />
Term 2/3: Housing involves the densification of an urban ‘Haus’ for an industrial re-use<br />
scheme in Basel that forms an inter-connection between the different flows and speeds of<br />
transportation networks and hubs and the deceleration/stasis of ‘house,’ and negotiates<br />
confrontations between residential, commercial, industrial fabrics (including a recent history<br />
of temporary immigrant housing, and of the transformation of nineteenth-century industries<br />
into powerful multi-national pharmaceutics companies). The project questions what it is to<br />
dwell in an urban context (housing as city, rather than in the city); and critically interrogates<br />
how one is to build in an existing urban fabric dense with history, culture, representation,<br />
and politics. Students have the choice of two adjacent sites: one as an “island” within<br />
different paths and layers of traffic flow (including motor-way tunnels beneath the site) that<br />
requires a multi-purpose program; and the second a band of land running along the existing<br />
railway track as a housing proposal that also incorporates an existing railway station and<br />
tram terminus. Both sites must acknowledge the constraints and requirements of each in<br />
order to generate an urban proposal that connects the program to the requirements of the<br />
transport networks. The proposals will require analysis and strategic theses for<br />
contextualization, the question of urban dwelling, the confrontation between localization and<br />
globalisation (including shifting cultural identities based on migration patterns), tectonic and<br />
structural potentials, models of urban fabrics and dynamic urban strategies, and the question<br />
of political and cultural space.<br />
Examples:<br />
1928-1929 Deutscher Pavillon auf der Weltausstellung (Barcelona Pavilion),<br />
Barcelona (E)<br />
Ludwig Mies van der Rohe
the interpretation of the classical structure and notions such as soccle, wall, column,<br />
closed/open, as autonomous elements for a coherent architectural language<br />
1928-1929 Haus Stonborough-Wittgenstein (House Wittgenstein), Kundmanngasse,<br />
Wien (A)<br />
Ludwig Wittgenstein (& Paul Engelmann)<br />
underlying layer of philosophy and mathematics, proportions and enfilade of spaces as<br />
an answer (acceptation and rejection) on history<br />
1993 Lagerhaus Ricola (Ricola Factory), Rue de l'Ill, Mulhouse-Brunnstatt (F)<br />
Jacques Herzog & Pierre de Meuron<br />
the conceptual point of view, the reduction, tectonic of the building and the relation with<br />
techniques and the formal expression, the relationship with artists<br />
1994-1995 Country house Ungers (Summer residence), Kämpensweg, Köln-<br />
Mungersdorf (D)<br />
Oswald Matthias Ungers<br />
architecture as theme, the heritage of the theme of serving and served spaces, the reduction<br />
of emotional expression, simplicity and recognisability<br />
1996-1998 Schulhaus (School), Paspels (CH)<br />
Valerio Olgiati<br />
the research on the ultimate buildability of the material, the contradiction between private<br />
spaces and collectivity<br />
1908-1911 Haus Goldman & Salatsch (Michaelerhaus / LoosHouse), Michaelerplatz 3, Wien<br />
(A)<br />
Adolf Loos<br />
"ornament and crime", the place of the building and that of the square, possibilities for<br />
other functions, the 'Raumplan'<br />
1932-1936 Casa del Fascio, Como (I)<br />
Giuseppe Terragni<br />
all historical references on 'palazzi urbani', milanese inner courtyards, the geometry, the<br />
order of the facades, the proportion between the single 'orator' and the public<br />
1976-1986 Casa dello studente (Student Housing), Chieti, (I)<br />
Giorgio Grassi & Antonio Monestiroli<br />
collectivity of the space, the arche-type, urbanity, the functional division and the clear<br />
composition, the references with classical urban and rural buildings<br />
1984-1987 Mehrfamilienhaus am Luisenplatz, Eosanderstrasse, Berlin (D)<br />
Hans Kollhoff<br />
the input of the history of a town into one single building, references along tectonics, the<br />
placing and ordening with urban landmarks, the coincidence and irritation in the<br />
composition<br />
1985-1988 Bürohaus (Office Building), Hochstrasse, Basel (CH)<br />
Diener & Diener<br />
the conditions of the context as a conceptual starting point and the result in the formal<br />
expression, the role of the structure for possible re-interpretation, banality as a basic<br />
main item<br />
1992-1997 Kunsthaus (Museum for Contemporary Art), Karl Tizian Platz, Bregenz (A)<br />
Peter Zumthor<br />
the conceptual plan reduction and the materiality of the building, the urban division into<br />
two parts and the junction with the environment, connection of techniques and light,<br />
purity of used spaces<br />
Haus/House:<br />
Theoretical analysis of habitation, house, and home around the following questions:<br />
How does the use of ‘haus” to define a wide typology of buildings (gallery, school, factory,<br />
warehouse, house, apartment building, office building, etc.) in Germanic languages affect the<br />
idea of house as “home,” or as private space? In what ways does the existence of such a<br />
typology, by implying that “house” is not just about living or containing, but about working<br />
(and no longer a simple separation of leisure and work), affect the definition of house in the<br />
domestic context? What can each of these uses (as other types of “house”) offer to the<br />
traditional house?
How is “housing” as container and as casing (in the engineering usage) figured in each?<br />
How does the skin (the casing/”housing”) become the mediation between an interior realm<br />
removed from the city (is it?), and the exterior realm of the city? Is it the site of the tension<br />
between them? Is it the site of a marking or representation (a statement about) the nature of<br />
what is “housed” within? Is it the site of a connection between interior/exterior,<br />
private/public, “house”/city? Is it the site where the city becomes “dwelling,” “home,” “private<br />
space”? Are there degrees of privacy/publicity that are worked through here that might<br />
inflect on the construction of the idea of “house”?<br />
<strong>Christian</strong> <strong>Kieckens</strong> _ Helen Furjan



