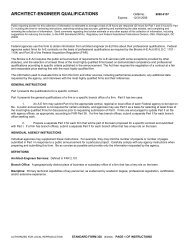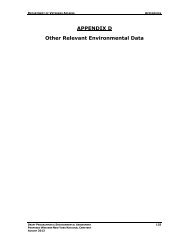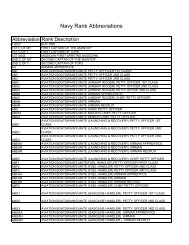Gravesite Locator Kiosk Specifications - National Cemetery ...
Gravesite Locator Kiosk Specifications - National Cemetery ...
Gravesite Locator Kiosk Specifications - National Cemetery ...
Create successful ePaper yourself
Turn your PDF publications into a flip-book with our unique Google optimized e-Paper software.
<strong>National</strong> <strong>Cemetery</strong> Administration<br />
<strong>Gravesite</strong> <strong>Locator</strong> <strong>Kiosk</strong> - Installation Guide<br />
Revised: 17-Jan-2013<br />
• Available Models •<br />
Indoor/Outdoor Through-The-Wall <strong>Kiosk</strong><br />
(polished finish or painted dark bronze)<br />
Indoor Floor-Standing <strong>Kiosk</strong><br />
(available in multiple laminate styles)<br />
Page 1 of 5
Through-the-Wall <strong>Kiosk</strong> Details<br />
Through-the-wall kiosks require a wall opening for mounting the kiosk. The front (public) side of the kiosk<br />
may be located in an exterior wall if overhead structure provides protection from direct sunlight exposure.<br />
The back side of the kiosk will protrude through the wall and must be in a climate-controlled interior<br />
space.<br />
Width of rough opening: 27.5 inches (+0.4”, -0.2”)<br />
Height of rough opening: 45.5 inches (+0.4”, -0.2”)<br />
Height from outside ground level to bottom of rough opening: 25.5 inches (+/- 0.75”)<br />
Width of kiosk (excluding front bezel): 27.0 inches<br />
Height of kiosk (excluding front bezel): 45.0 inches<br />
Depth of kiosk: 26.0 inches (21.0 inches from exterior wall to back of unit)<br />
Two doors that open 15” to the rear are used to service the kiosk. Required rear clearance is 39” from<br />
the back of the kiosk enclosure. (15” to open the kiosk doors plus 24” to provide room for a technician to<br />
service the kiosk).<br />
The front (public) side of the kiosk has an integral 2” front bezel that will cover the edges of the rough<br />
opening.<br />
This 2” area around the rough opening must be a flat surface and not an uneven finish, such as<br />
siding, rock or uneven brick.<br />
Ideally the rough opening should be wood framed, although masonry or metal studs may also be used.<br />
Through-the-wall kiosks must be under an overhang to prevent the kiosk and visitors from being<br />
exposed to sunlight and direct contact with rain and snow. Reflections on the screen will be minimized if<br />
the ‘ceiling’ of the overhang is a medium or dark color. Light shades and reflective ceiling surfaces create<br />
significant glare on the screen.<br />
The touchscreen should not be exposed to direct sunlight, which makes it difficult or impossible for<br />
visitors to use the kiosk and can cause permanent damage to the screen.<br />
The following page depicts a typical through-the-wall installation.<br />
Page 2 of 5
Page 3 of 5
Indoor Floor-Standing <strong>Kiosk</strong> Details<br />
Width of kiosk: 25.0 inches<br />
Height of kiosk: 48.0 inches<br />
Depth of kiosk: 26.0 inches<br />
Floor-standing kiosks must be located in an indoor, climate-controlled location.<br />
<strong>Kiosk</strong> Internal Components<br />
The kiosk enclosure houses a laptop computer, touch screen monitor, thermal printer and surge<br />
protector.<br />
Operating temperatures and humidity levels must be considering when determining the location of a<br />
kiosk. <strong>Kiosk</strong> enclosures have fans in the back of the enclosure for ventilation using ambient air from the<br />
area at the back of the kiosk.<br />
Equipment Operating Limits<br />
Laptop Computer:<br />
Operating Temp: 0C to +35C (+32F to +95F)<br />
Humidity: 10% - 90% noncondensing<br />
Touchscreen Monitor:<br />
Operating Temp: 0C to +40C (+32F to +104F)<br />
Humidity: 20% - 80% noncondensing<br />
Thermal Printer:<br />
Operating Temp: +5C to +40C (+41F to +104F)<br />
Humidity: 20% - 85% noncondensing<br />
Wiring Requirements<br />
A kiosk requires one RJ45/Cat-6 network jack and one 110v electrical outlet (GFCI for outdoor kiosks).<br />
The network jack and power outlet should be located within 4’ of the back of the kiosk.<br />
Page 4 of 5
. Through The Wall <strong>Kiosk</strong> - Design & Construction Checklist .<br />
<strong>Cemetery</strong>: ____________________________________________________________<br />
R.O. Width: 27.5”<br />
R.O. Height: 45.5”<br />
R.O. Height Above Ground: 25.5”<br />
Flat wall surface at least 2” around R.O.<br />
Exterior overhang to provide all-day sun protection for outdoor kiosks.<br />
Rear of kiosk located in climate-controlled interior space.<br />
110v electrical outlet within 4’ of rear of kiosk. (GFCI for outdoor kiosks)<br />
RJ45 network jack within 4’ of rear of kiosk<br />
Page 5 of 5












