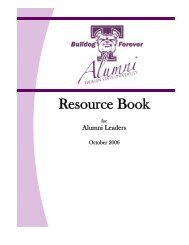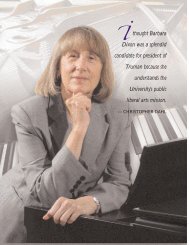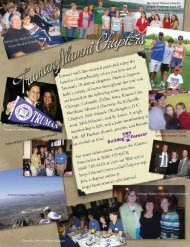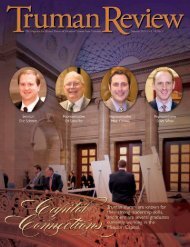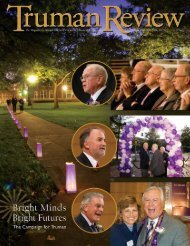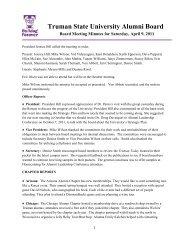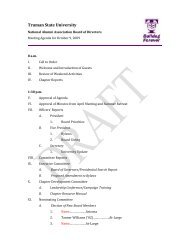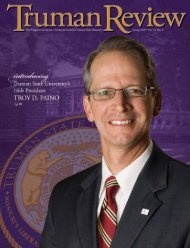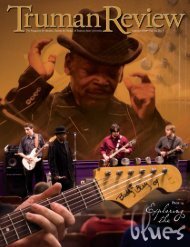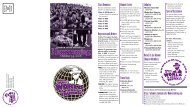A Place to Call Home - Alumni - Truman State University
A Place to Call Home - Alumni - Truman State University
A Place to Call Home - Alumni - Truman State University
Create successful ePaper yourself
Turn your PDF publications into a flip-book with our unique Google optimized e-Paper software.
8 <strong>Truman</strong> Review
On-campus living accommodations<br />
have become a key fac<strong>to</strong>r when it<br />
comes <strong>to</strong> attracting college students.<br />
These days as prospective college students look at where they will call home for the<br />
next four or more years, campus housing can often influence where they decide<br />
<strong>to</strong> attend college. To stay competitive with other institutions, <strong>Truman</strong> <strong>State</strong><br />
<strong>University</strong> has embarked on a major construction project <strong>to</strong> enhance the<br />
residential living experience for students living on campus.<br />
Campus housing has come a long way since students first moved in<strong>to</strong> Blan<strong>to</strong>n and Nason<br />
Halls, the first permanent housing built by the university more than half a century ago.<br />
For one, the terminology has changed. “Years ago, the dorms were simply a place that<br />
housed students,” says Brad Chambers, direc<strong>to</strong>r of admission communication and<br />
scholarship. “As colleges and universities began <strong>to</strong> place greater emphasis on the living<br />
environment through services, amenities, and programs, the terminology<br />
also changed.” These days many universities have shifted from using the<br />
utilitarian-sounding “dorm” and instead are referring <strong>to</strong> student<br />
housing facilities as “residence halls.”<br />
The addition of a brand-new residence hall—West Campus Suites—<br />
marked the first phase of the campus housing improvement<br />
project, and now the university is working its way through<br />
remodeling the older residence halls, one by one.<br />
Missouri Hall was closed while it underwent extensive<br />
renovation and re-opened in time for students <strong>to</strong><br />
move back in last fall. Now Blan<strong>to</strong>n, Nason, and<br />
Brewer Halls are closed for renovation. Dobson<br />
Hall is next in line, followed by Ryle Hall, and<br />
Left: The fireplace area located in the lobby of West<br />
finally Centennial Hall. The timetable for the<br />
Campus Suites provides a welcoming gathering spot for<br />
students living in <strong>Truman</strong>’s newest residence hall. multiyear project extends in<strong>to</strong> 2011.<br />
Spring 2008 9
The expanded lobby (shown above), as well as a number of new study areas scattered throughout the newly redesigned Missouri Hall,<br />
clearly shows how the university is enhancing and increasing the community study areas located within the residence halls.<br />
The Comforts of <strong>Home</strong><br />
When West Campus Suites opened in<br />
the fall of 2006, it marked the first time<br />
<strong>Truman</strong> students had an opportunity <strong>to</strong><br />
move in<strong>to</strong> a brand-new residence hall<br />
since Centennial Hall opened in 1968.<br />
Many things have changed since<br />
Centennial opened its doors, including<br />
students’ expectations.<br />
“I believe that students are looking for<br />
newer, more modern looks and<br />
amenities,” says Caleb Forrest, a Missouri<br />
Hall resident and president of the Missouri<br />
Hall Senate. “I feel that amenities that<br />
offer students a cooler look and easier<br />
access <strong>to</strong> things are key <strong>to</strong> students’ wants<br />
and needs – it’s all about feeling a sense<br />
of comfort and an ‘at home feel’ that<br />
attracts students.”<br />
Many of the amenities showing up in the<br />
residence halls <strong>to</strong>day reflect the changing<br />
needs of students. For instance, West<br />
Campus Suites provides an apartment-like<br />
living environment similar <strong>to</strong> what<br />
students would have in off-campus<br />
housing but with the convenience of living<br />
on campus. The new co-ed facility has<br />
10 <strong>Truman</strong> Review<br />
single-sex suites shared by four students,<br />
and each suite has a furnished common<br />
living area, two bedrooms, a bathroom,<br />
and a food prep area with an extra sink.<br />
One of the most popular amenities found<br />
in West Campus Suites is central air, and<br />
air conditioning has also been added <strong>to</strong><br />
Missouri Hall, which was retrofitted with<br />
heating and cooling units similar <strong>to</strong> those<br />
found in hotels. Residents have the ability<br />
<strong>to</strong> control the heating and cooling settings<br />
in their rooms in both West Campus<br />
Suites and Missouri Hall. According <strong>to</strong><br />
Andrea O’Brien, direc<strong>to</strong>r of Residence<br />
Life, they hope <strong>to</strong> add air conditioning<br />
throughout all or most of the university’s<br />
residence halls, except for Grim Hall,<br />
however the plans for each building are<br />
being finalized as they work through the<br />
renovation process.<br />
The proliferation of technology and<br />
instant connectivity has had a major<br />
impact on campus housing as students<br />
who have grown up being heavily<br />
influenced by information technology<br />
arrive on campus with a new set of<br />
expectations. “Students used <strong>to</strong> come<br />
with a desk lamp, a fan and radio, and<br />
that was the extent of it,” says Mark<br />
Schultz, the university’s campus planner.<br />
“Now they come with a lamp, a<br />
television, a computer, video games, DVD<br />
players, and a whole host of other<br />
electronic gadgets.” To keep up with the<br />
times, residence halls have been equipped<br />
with wireless and wired Internet, and<br />
electrical systems in the older buildings<br />
are being upgraded.<br />
While responding <strong>to</strong> the changing needs of<br />
the students means moving forward in<br />
most cases, there is at least one instance<br />
where it appears <strong>to</strong> be taking a step back<br />
in time. “In the past, we had a phone in<br />
the hallway – now we’re dealing with data<br />
jacks in every room so the students have<br />
the ability <strong>to</strong> hook up <strong>to</strong> a land line<br />
although only about one in 10 are using it,”<br />
says Schultz. With the growing use of cell<br />
phones and wireless Internet, Schultz says<br />
he is seeing a renewed interest in having<br />
access <strong>to</strong> a community hall phone for the<br />
few times a student might need a land line.
Cafeterias like the one found in Missouri Hall provide an opportunity for professors <strong>to</strong> interact with students outside the classroom.<br />
Enhancing the Living-Learning Community<br />
Student housing has always represented a<br />
community of strong social networks, and<br />
the overall housing improvement plan has<br />
been designed <strong>to</strong> increase public areas<br />
within the residence halls and make them<br />
even more accessible <strong>to</strong> residents,<br />
especially for academic purposes.<br />
“We needed <strong>to</strong> find more spaces for<br />
students <strong>to</strong> study as groups or <strong>to</strong> hold<br />
meetings within their area,” says O’Brien.<br />
“And we needed more useable spaces for<br />
educational programs <strong>to</strong> be held within<br />
the residence halls.”<br />
This was easy <strong>to</strong> accomplish in a new<br />
facility like West Campus Suites where<br />
community learning spaces were simply<br />
fac<strong>to</strong>red in<strong>to</strong> the design. In addition <strong>to</strong> the<br />
living areas found in each of the suites, the<br />
416 residents in West Campus Suites have<br />
access <strong>to</strong> a large lobby, complete with a<br />
working fireplace, as well as a large<br />
multipurpose room with a capacity <strong>to</strong> seat<br />
42. The new housing facility also has eight<br />
group study rooms, six computer work<br />
stations, and a lounge on each floor that<br />
features a 32-inch LCD television.<br />
The newly renovated Missouri Hall, which<br />
reopened this past fall and houses just<br />
over 500 men and women, provides a<br />
shining example of how the university has<br />
been able <strong>to</strong> incorporate more<br />
community learning spaces in<strong>to</strong> an existing<br />
residence hall. “Through the renovations,<br />
we were able <strong>to</strong> expand the size of the<br />
house lounges and provide dedicated<br />
study locations,” says Zac Burden, the<br />
direc<strong>to</strong>r of Missouri Hall.<br />
Burden says the students like having access<br />
<strong>to</strong> the 20 decentralized computer stations<br />
that are scattered throughout the building<br />
better than the previous set-up where<br />
eight computers were all placed in one<br />
room. Additional space was also gained<br />
through the expansion of the front lobby<br />
which wraps around the old lobby area in<br />
Missouri Hall.<br />
“Missouri Hall has been at <strong>Truman</strong> <strong>State</strong><br />
since the early 1960s and has been home<br />
<strong>to</strong> thousands of students since then giving<br />
them safety, a social area <strong>to</strong> live, and help<br />
with academic success,” says Forrest.<br />
“<strong>Truman</strong> <strong>State</strong> <strong>University</strong>’s Residence Life<br />
works hard <strong>to</strong> give each student a good<br />
living experience on campus through<br />
academic programs, community building<br />
programs, healthy living programs, and<br />
other programs that can mold the student<br />
in<strong>to</strong> a well-rounded individual.”<br />
Like Missouri Hall, the plans for Blan<strong>to</strong>n-<br />
Nason-Brewer, Dobson, Ryle, and<br />
Centennial call for an increase in<br />
community learning and study areas<br />
within the residence halls. “With<br />
everything we do <strong>to</strong> remodel the existing<br />
residence halls, we are slowly losing extra<br />
capacity in favor of more amenities,” says<br />
Schultz. Therefore, even though the<br />
university added a whole new residence<br />
hall when it built West Campus Suites, the<br />
overall housing capacity offered by the<br />
university will not be increasing. Instead,<br />
the university will be housing approximately<br />
the same number of students, but<br />
residents will have access <strong>to</strong> more study<br />
areas and more amenities.<br />
Spring 2008 11
Making the Old New Again<br />
Like many of the buildings on campus, all the<br />
residence halls except for West Campus Suites<br />
date back 40 or more years ago. And<br />
while updates have been made<br />
over the years, generations of<br />
students have taken their <strong>to</strong>ll.<br />
The addition of the new<br />
residence hall provided a<br />
way for the university <strong>to</strong> do<br />
a massive overhaul of the<br />
older buildings without<br />
reducing the amount of<br />
housing offered on campus.<br />
Missou Hall was once part of some temporary veterans’<br />
housing erected on campus <strong>to</strong> accommodate the influx<br />
of students taking advantage of the GI Bill after World<br />
War II ended.<br />
12 <strong>Truman</strong> Review<br />
Life in Missou Hall<br />
Missou Hall, which was also<br />
referred <strong>to</strong> as Mizzou Hall by<br />
some, was one of the units<br />
that made up Grandview<br />
Heights, the temporary<br />
veterans’ housing that was<br />
erected on campus in the<br />
1940s. <strong>Truman</strong> alumnus Bill<br />
Sanders (’63) describes his<br />
experience living in Missou Hall<br />
from 1959 <strong>to</strong> 1963.<br />
When I arrived on campus as<br />
a student in August of 1959, I<br />
was <strong>to</strong>ld all the dorms were<br />
filled, and I’d better find housing<br />
off campus, but the college would<br />
keep my name just in case<br />
somebody didn’t show up.<br />
Well, as luck would have it,<br />
somebody did not show up. The<br />
room that was vacant was in an<br />
old Army barracks. It was a<br />
wooden, one-s<strong>to</strong>ry structure<br />
shaped like a “T” that was called<br />
Missou Hall.
In addition <strong>to</strong> replacing obsolete<br />
mechanical, electrical, and heating<br />
systems in the older residence halls, the<br />
renovations include some major health<br />
and safety enhancements, such as<br />
sprinkler and alarm systems, as well as<br />
improved access for the disabled.<br />
Bringing the older buildings up <strong>to</strong><br />
compliance with the Americans with<br />
Disabilities Act means adding eleva<strong>to</strong>rs<br />
<strong>to</strong> residence halls that did not have any<br />
previously, adding or improving roll-in<br />
access ramps <strong>to</strong> the buildings,<br />
modifying entryways, and providing<br />
clear space in designated rooms and<br />
bathrooms.<br />
When construction crews began work<br />
on Blan<strong>to</strong>n-Nason-Brewer, they<br />
discovered that the original plumbing<br />
had never been upgraded, which<br />
necessitated a major redesign of all the<br />
bathrooms in the complex. “Since all<br />
the bathrooms in Blan<strong>to</strong>n-Nason-<br />
Brewer are being remodeled, they are<br />
being made ADA adaptable,” says<br />
Schultz. “And the first floor in Nason<br />
Hall will be fully ADA compliant.”<br />
Laundry and kitchen facilities in the<br />
older residence halls are also being<br />
upgraded, and Schultz says additional<br />
improvements are under consideration<br />
<strong>to</strong> possibly redesign the residence hall<br />
cafeterias <strong>to</strong> accommodate changes<br />
that have occurred in the method of<br />
food delivery. “Our dining halls are<br />
designed for the traditional cafeteria<br />
where diners come in one end with a<br />
tray and go down the line,” says<br />
Schultz. However, the trend is moving<br />
<strong>to</strong>ward food-court style dining halls<br />
similar <strong>to</strong> the one currently found in<br />
Main Street Market in the Student<br />
Union Building.<br />
“The students are excited about the<br />
new options and are eager <strong>to</strong> learn<br />
about how they can live in the newly<br />
renovated facilities,” says O’Brien. “The<br />
added amenities are extra nice from<br />
the students’ perspectives and have<br />
been very good additions in meeting<br />
students’ needs both socially and<br />
educationally.”<br />
The approximate $90 million housing<br />
project, which is funded by bond issues<br />
financed through revenue generated by<br />
the facilities, calls for the removal of<br />
Fair Apartments <strong>to</strong> make way for yet<br />
another major campus improvement<br />
project for the Pershing Building, which<br />
houses the Health and Exercise<br />
Sciences Department Office and<br />
<strong>Truman</strong> Athletics.<br />
Originally erected as housing for married<br />
students, Schultz says Fair Apartments<br />
was built as temporary, wood-frame light<br />
construction. As part of long-term plans<br />
that were made some time ago, he says<br />
they hope <strong>to</strong> build a south Quadrangle<br />
in the area where Fair Apartments and<br />
the parking lot east of the Pershing<br />
Building are currently located. The<br />
parking will be moved <strong>to</strong> the outer<br />
perimeter of campus.<br />
The Randolph and Campbell apartment<br />
complexes will continue <strong>to</strong> house<br />
students, but Schultz says the fate of<br />
Grim Hall is still undetermined pending<br />
the redesign and additions that will be<br />
required for the Pershing Building<br />
project. ■<br />
A Look Back<br />
Prior <strong>to</strong> World War II, students<br />
attending the university, then known as<br />
Northeast Missouri <strong>State</strong> Teachers<br />
College, had been able <strong>to</strong> make do with<br />
housing found around Kirksville. Then<br />
Congress enacted the GI Bill of Rights in<br />
1944, which allowed veterans returning<br />
from the war <strong>to</strong> go <strong>to</strong> college by<br />
providing up <strong>to</strong> four years of education<br />
or training that included a payment of up<br />
<strong>to</strong> $500 a school year for tuition, fees,<br />
books and supplies, as well as a monthly<br />
living allowance.<br />
Consequently, there was an influx of<br />
American servicemen and women taking<br />
advantage of the GI Bill, and like many<br />
other institutions at that time, the<br />
university found it was in desperate need<br />
of additional housing. With federal aid,<br />
the university was able <strong>to</strong> move some<br />
former Army barracks and a large Army<br />
administration building <strong>to</strong> campus <strong>to</strong><br />
provide temporary housing.<br />
One of the units was a T-shaped<br />
building for single veterans named<br />
Missou Hall. “It and several smaller<br />
barracks that were remodeled in<strong>to</strong><br />
apartments for married vets made up a<br />
complex called ‘Mudville Flats’ before<br />
‘Grandview Heights’ was adopted as the<br />
official name,” says Elaine Doak, head of<br />
Special Collections/archivist, Pickler<br />
Memorial Library.<br />
Since then, many changes have taken<br />
place, and although Grandview Heights is<br />
long gone, eight residence halls and three<br />
apartment complexes currently house<br />
about half of the student population at<br />
<strong>Truman</strong> <strong>State</strong> <strong>University</strong>.<br />
If my memory is correct, it housed<br />
around 60 or 65 boys, two <strong>to</strong> a room, a<br />
small room. There was no airconditioning,<br />
and the winter heat was<br />
steam. Each room had one register, but<br />
many registers did not work well. So<br />
sometimes in the winter, you froze or just<br />
as bad, you suffocated.<br />
I lived there for four years until I<br />
graduated in 1963. Missou was the<br />
cheapest housing I’m sure. I think it cost<br />
$30 a month <strong>to</strong> live there.<br />
For my meals, I found work at a café<br />
called the Huddle. It was located where<br />
Missouri Hall is now. It was a very small<br />
café, would only seat 12 or 14 cus<strong>to</strong>mers<br />
at a time. I worked there for three years<br />
with only a verbal agreement and a<br />
handshake <strong>to</strong> wash dishes and make<br />
hamburgers. I was <strong>to</strong> work an hour for<br />
every meal. So I usually worked two hours<br />
a day and ate two meals. The owner was<br />
a lady by the name of Faye Moore.<br />
My sophomore, junior, and senior year,<br />
I was given a partial football scholarship<br />
which included my room at Missou Hall<br />
and tuition. With that and the free meals,<br />
I can honestly say my folks were very<br />
grateful. — BILL SANDERS<br />
Class of 1963<br />
This aerial view shows Grandview Heights,<br />
the temporary veterans’ housing erected on<br />
campus after the end of World War II.<br />
Spring 2008 13



