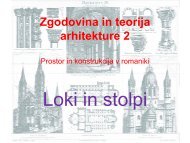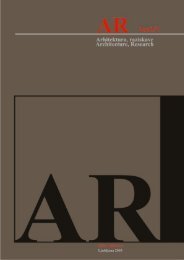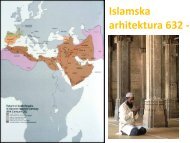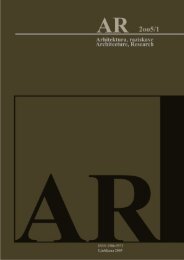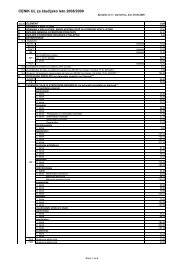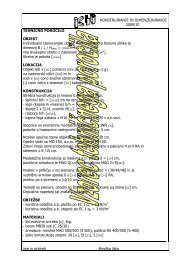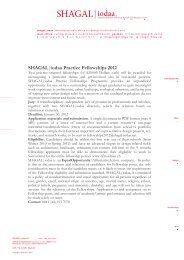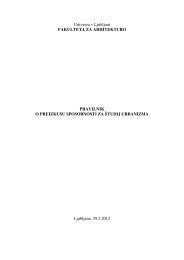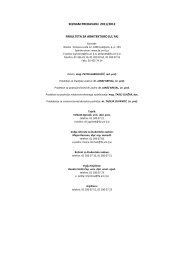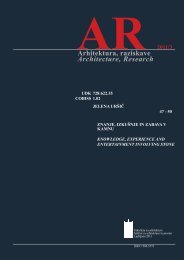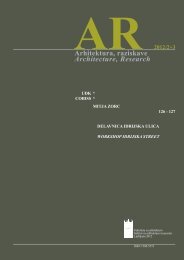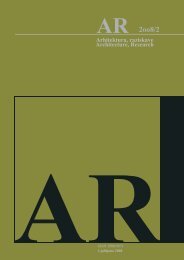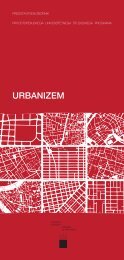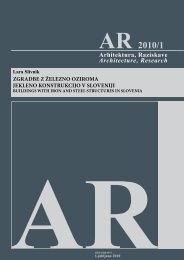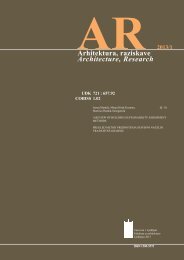VeÄ - Fakulteta za arhitekturo - Univerza v Ljubljani
VeÄ - Fakulteta za arhitekturo - Univerza v Ljubljani
VeÄ - Fakulteta za arhitekturo - Univerza v Ljubljani
You also want an ePaper? Increase the reach of your titles
YUMPU automatically turns print PDFs into web optimized ePapers that Google loves.
3.9.5 RAÈUNALNIŠKO PODPRTA ARHITEKTURA COMPUTER AIDED ARCH. DESIGN<br />
prof. dr. Žiga Turk, univ. dipl. inž. grad.<br />
izbirni predmeti elective subjects<br />
V tem teèaju se študente seznani z elementi raèunalniške strojne in programske opreme, postopkovnim grafiènim jezikom in izvedbo<br />
specifiènih grafiènih podob, vkljuèno z animacijo in simulacijo.<br />
In this course students are introduced to the elements of computer hardware and software, procedural graphic language and the<br />
realisation of specific graphic images including animation and simulation.<br />
dodiplomski študij<br />
3.9.6 DETAJL V ARHITEKTURNI KOMPOZICIJI 1 DETAIL IN ARCH. COMPOSITION 1<br />
doc. dr. Igor Kalèiè, univ. dipl. inž. arh.<br />
Detajl je najmanjši element arhitekturnega jezika. Detajl je najprej tehnièna, inženirska kategorija, šele potem tudi estetska kategorija. Parametri<br />
<strong>za</strong>snove in oblikovanja detajlov so: anatomski, psihološki, funkcionalni, fizikalni, kemièni, tehnološki, ekonomski in estetski. Predmet Detajl 1<br />
uvaja študenta v tektonsko <strong>za</strong>snovo in izdelavo detajlov v bolj enostavnih, elementarnih materialih: les, kamen, kovina , steklo. Pri tem posveèa<br />
pozornost sestavljanju teh materialov v sklope z upoštevanjem teorije stikov, geometrije sestavljanja, ekonomike in estetskih kvalitet. Predmet<br />
skuša razèistiti pojme kot so nosilni in nenosilni deli zgradbe, ovojne konstrukcije, notranji in zunanji prostor, odprtine v ovojnih konstrukcijah in<br />
znotraj stavbe, lupina-fasadni plašè, streha... predvsem s strani tehnièno inženirske izobrazbe. Šele potem predmet vzpostavi dialog med<br />
tehnièno inženirskim znanjem in arhitekturno konpozicijskimi kreativnimi naèeli. Pri tem obravnava elemente arhitekturne kompozicije: narava,<br />
mesto, hiša, interier, podstavek, stena, streha, steber, vogal, napušè, venec, okna, vrata, stopnice, dimnik, dekoracija ...<br />
Študentje morajo v okviru predmeta z mentorskim nadzorom, multidisciplinarno, osvešèeno in po vseh naèelih sodobnega evropskega<br />
inženirstva, izdelati detajlni projekt enostavne zgradbe (ki vsebuje AB konstrukcije, lesene konstrukcije, jeklene konstrukcije in uporabo<br />
enostavnih materialov), prezentiran na sodoben naèin v eni od splošno priznanih programskih oprem, ki se uporabljajo v inženirski arhitekturi<br />
(AllPlan FT Nemetschek, AutoCad, ArchiCad, 3D S tudio Max ... ).<br />
The detail is the smallest element of architectural language. It is primarily a category of engineering and then also aesthetics. The<br />
parameters of concept and design of details are: anatomical, psychological, functional, physical, chemical, technological, economical<br />
and aesthetical. The subject introduces students to tectonic conceptualisation and execution of details in simple, elementary materials;<br />
wood, stone, metal and glass, whereby emphasis is given to composition of these materials into complexes by using theories of joints,<br />
geometry of joining, economics and aesthetic qualities. The subject tries to clarify terms, such as load-bearing and non-load-bearing<br />
parts of buildings, covering constructions, internal and external space, openings in the covering structure, the shell – façade envelope,<br />
roof etc., mainly from the aspect of technical and engineering education. Only then does the subject establish dialogues between<br />
technical, engineering knowledge and creative principles of architectural composition. The latter deals with these elements: nature, city,<br />
house, interior, base, wall, roof, pillar, corner, overhanging, eaves, window, door, stairs, chimney, decoration etc. Within the framework<br />
of the subject and under tutorage by a mentor, while abiding to principles of multi-disciplinary work, awareness and contemporary<br />
European engineering, students have to design a detailed project of a simple building (which includes reinforced concrete, timber and<br />
steel constructions, and use of simple materials) and present it in a contemporary fashion by using generally acknowledged software<br />
programmes used in architectural engineering (AllPlan FT Nemetschek, AutoCad, ArchiCad, 3Dstudio Max etc.).<br />
72<br />
dodiplomski študij graduate course



