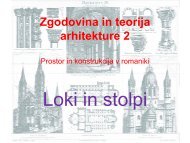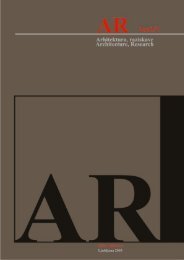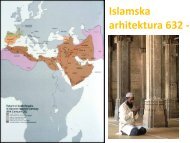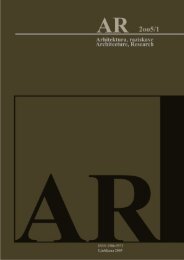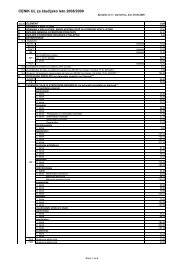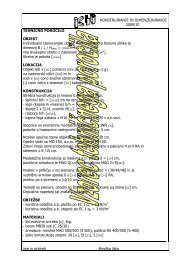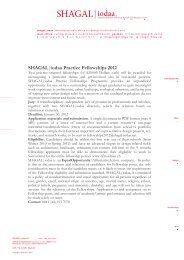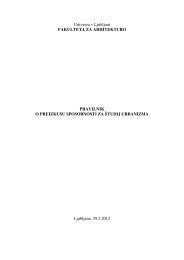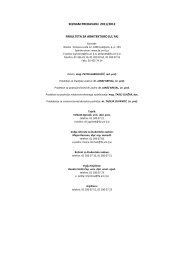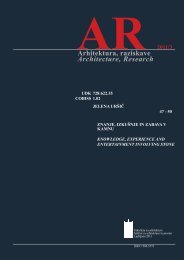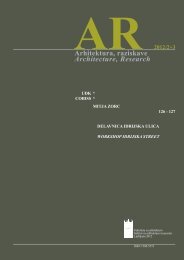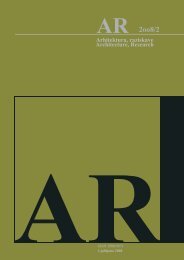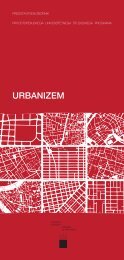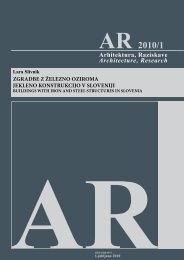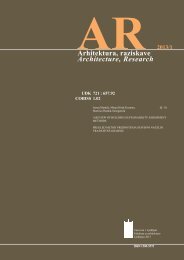VeÄ - Fakulteta za arhitekturo - Univerza v Ljubljani
VeÄ - Fakulteta za arhitekturo - Univerza v Ljubljani
VeÄ - Fakulteta za arhitekturo - Univerza v Ljubljani
Create successful ePaper yourself
Turn your PDF publications into a flip-book with our unique Google optimized e-Paper software.
3.6. DRUŽBENE ZGRADBE 1 PUBLIC BUILDINGS 1<br />
III. letnik 60 ur<br />
prof. Miloš Florijanèiè, univ. dipl. inž. arh.<br />
- Le Corbusier: Towards a New Architecture, The Architectural Press, London 1946<br />
- Zevi, B.: Saper vedere l’architettura, Einaudi, Torino 1949<br />
- Banham, R.: Theory and Design in the First Machine Age, AP, London 1960<br />
- Giedion, S.: Architecture and the Phenomena of Transition, Harvard UP, Cambridge 1971<br />
- Pevsner, N.: A History of Building Types, Thames & Hudson, London 1976<br />
- Norberg Schulz, C.: Architettura occidentale, Electa, Milano 198<br />
- Scully, V.: Architecture: the Natural and the Manmade, St. Martin Press, New York 1991<br />
- Rowe, C.: The Architecture of good Intentions, Academy Editions, London 1991<br />
Vsebina: Tloris kot razmejevanje prostora v planimetriji; ravninski prostorski koncepti. Odnos med notranjim in zunanjim<br />
prostorom skozi formacijo <strong>za</strong>snove in transparentnost <strong>za</strong>slonov. Enojno, dvojno in trojno kodiranje prostora in<br />
njegovo prehajanje (Mies, Kahn, Le Corbusier, Gehry). Prerez v vertikalni <strong>za</strong>snovi javnega prostora, njegovi<br />
stereotomni naravi in interpenetraciji volumnov in programov. Svobodno prehajanje prostora po vertikali v konceptih<br />
od »Raumplana« do odprte stavbne strukture (Loos, Stirling, Foster). Naris kot odnos med notranjo strukturo in<br />
pojavnostjo stavbe; merilo, hierarhija. Fasada kot prezentacija in razumevanje strukturnega koncepta notranje<br />
zgradbe hiše (Gehry, Nouvel, Koolhaas). Odnos med individualnim in kolektivnim; merilo enote in celote; spomin in<br />
monumentalno. Kreacija javnega prostora kot manifestacija stanja èlovekovega duha v zgodovini in interpretacija<br />
prostora kot humanistiènega koncepta svobode; demokracija vs. avtokracija skozi tipološki pristop v arhitekturi.<br />
Contents: The layout as definition of space in planimetrics; plane concepts of space. The relation between inner and<br />
outer space through concept formation and transparency of screens. Single, double and triple coding of space and<br />
its transition (Mies, Kahn, Le Corbusier, Gehry). The section as vertical design of public space, it’s stereotomic nature<br />
and interpretation of volumes and programmes. Open vertical transition of space in concepts from »Raumplan« to<br />
open building structure (Loos, Stirling, Foster). The elevation as relation between the inner structure and outer image<br />
of building; scale, hierarchy. The facade as presentation and understanding of the structural concept of the interior<br />
(Gehry, Nouvel, Koolhaas). The relationship between individual and collective; scale of unit and whole; memory,<br />
monumentality. Creation of public space as a manifestation of state of mind through history following interpretation<br />
of space in the humanistic concept of freedom. Democracy versus autocracy in the typological approach to<br />
architecture.<br />
leto year<br />
01<br />
02<br />
03<br />
04<br />
05<br />
67



