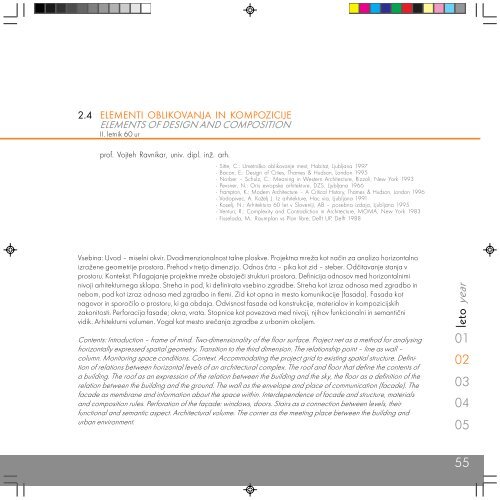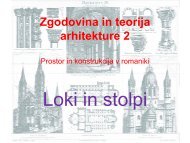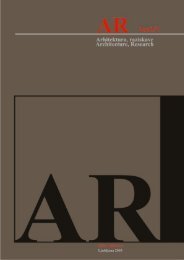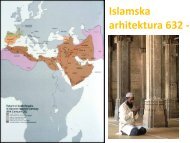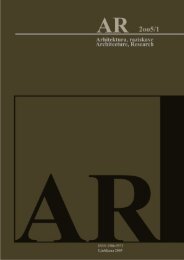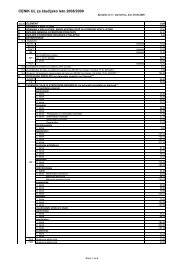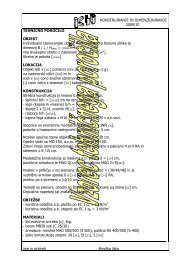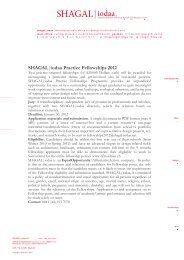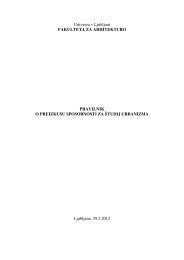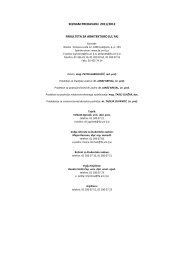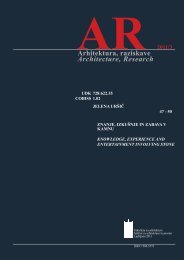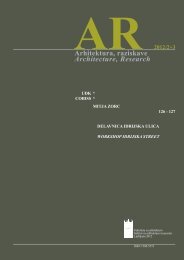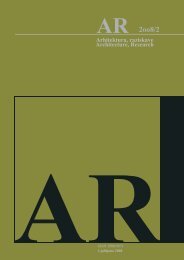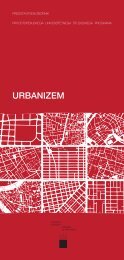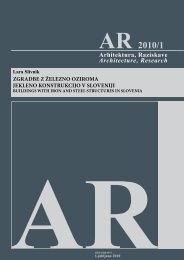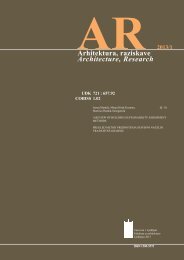VeÄ - Fakulteta za arhitekturo - Univerza v Ljubljani
VeÄ - Fakulteta za arhitekturo - Univerza v Ljubljani
VeÄ - Fakulteta za arhitekturo - Univerza v Ljubljani
You also want an ePaper? Increase the reach of your titles
YUMPU automatically turns print PDFs into web optimized ePapers that Google loves.
2.4 ELEMENTI OBLIKOVANJA IN KOMPOZICIJE<br />
ELEMENTS OF DESIGN AND COMPOSITION<br />
II. letnik 60 ur<br />
prof. Vojteh Ravnikar, univ. dipl. inž. arh.<br />
- Sitte, C.: Umetniško oblikovanje mest, Habitat, Ljubljana 1997<br />
- Bacon, E.: Design of Cities, Thames & Hudson, London 1995<br />
- Norber – Schulz, C.: Meaning in Western Architecture, Rizzoli, New York 1993<br />
- Pevsner, N.: Oris evropske arhitekture, DZS, Ljubljana 1966<br />
- Frampton, K.: Modern Architecture – A Critical History, Thames & Hudson, London 1996<br />
- Vodopivec, A. Koželj J. Iz arhitekture, Hac via, Ljubljana 1991<br />
- Koselj, N.: Arhitektura 60 let v Sloveniji, AB – posebna izdaja, Ljubljana 1995<br />
- Venturi, R.: Complexity and Contradiction in Architecture, MOMA, New York 1983<br />
- Fisselada, M.: Raumplan vs Plan libre, Delft UP, Delft 1988<br />
Vsebina: Uvod – miselni okvir. Dvodimenzionalnost talne ploskve. Projektna mreža kot naèin <strong>za</strong> analizo horizontalno<br />
izražene geometrije prostora. Prehod v tretjo dimenzijo. Odnos èrta – pika kot zid – steber. Odèitavanje stanja v<br />
prostoru. Kontekst. Prilagajanje projektne mreže obstojeèi strukturi prostora. Definicija odnosov med horizontalnimi<br />
nivoji arhitekturnega sklopa. Streha in pod, ki definirata vsebino zgradbe. Streha kot izraz odnosa med zgradbo in<br />
nebom, pod kot izraz odnosa med zgradbo in tlemi. Zid kot opna in mesto komunikacije (fasada). Fasada kot<br />
nagovor in sporoèilo o prostoru, ki ga obdaja. Odvisnost fasade od konstrukcije, materialov in kompozicijskih<br />
<strong>za</strong>konitosti. Perforacija fasade; okna, vrata. Stopnice kot pove<strong>za</strong>va med nivoji, njihov funkcionalni in semantièni<br />
vidik. Arhitekturni volumen. Vogal kot mesto sreèanja zgradbe z urbanim okoljem.<br />
Contents: Introduction – frame of mind. Two-dimensionality of the floor surface. Project net as a method for analysing<br />
horizontally expressed spatial geometry. Transition to the third dimension. The relationship point – line as wall –<br />
column. Monitoring space conditions. Context. Accommodating the project grid to existing spatial structure. Definition<br />
of relations between horizontal levels of an architectural complex. The roof and floor that define the contents of<br />
a building. The roof as an expression of the relation between the building and the sky, the floor as a definition of the<br />
relation between the building and the ground. The wall as the envelope and place of communication (facade). The<br />
facade as membrane and information about the space within. Interdependence of facade and structure, materials<br />
and composition rules. Perforation of the façade: windows, doors. Stairs as a connection between levels, their<br />
functional and semantic aspect. Architectural volume. The corner as the meeting place between the building and<br />
urban environment.<br />
leto year<br />
01<br />
02<br />
03<br />
04<br />
05<br />
55


