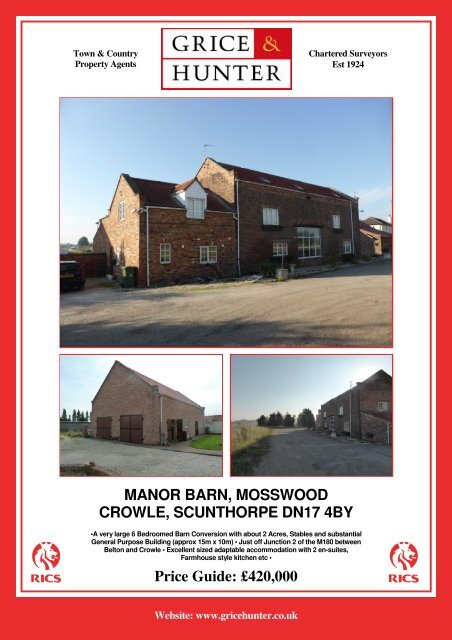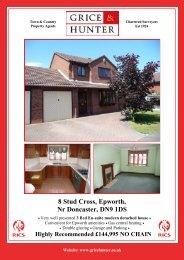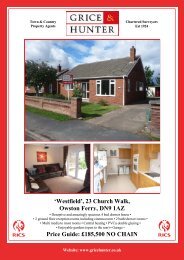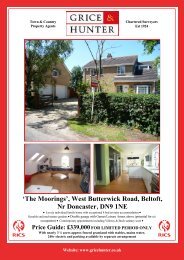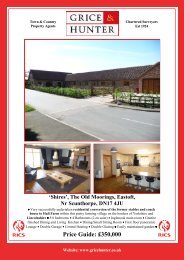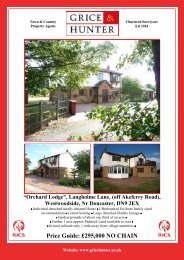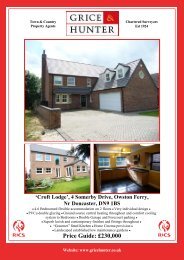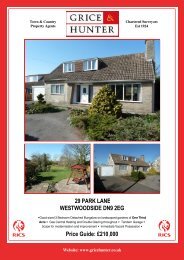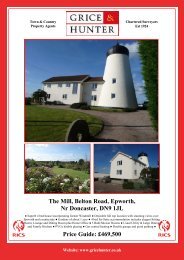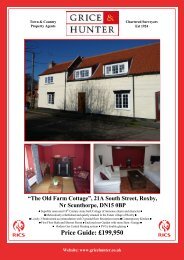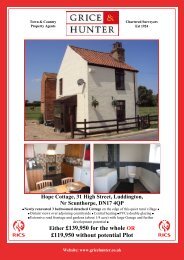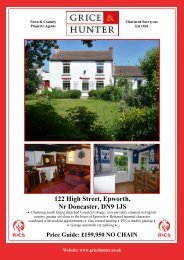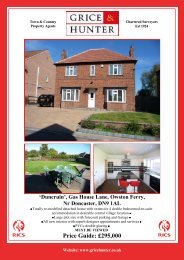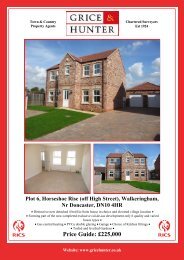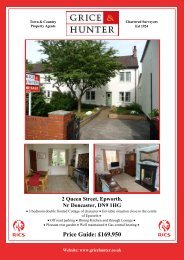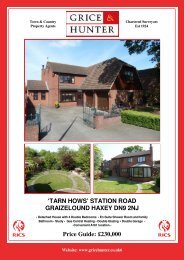Price Guide: £420,000 MANOR BARN ... - Grice & Hunter
Price Guide: £420,000 MANOR BARN ... - Grice & Hunter
Price Guide: £420,000 MANOR BARN ... - Grice & Hunter
Create successful ePaper yourself
Turn your PDF publications into a flip-book with our unique Google optimized e-Paper software.
Town & Country<br />
Property Agents<br />
Chartered Surveyors<br />
Est 1924<br />
<strong>MANOR</strong> <strong>BARN</strong>, MOSSWOOD<br />
CROWLE, SCUNTHORPE DN17 4BY<br />
•A very large 6 Bedroomed Barn Conversion with about 2 Acres, Stables and substantial<br />
General Purpose Building (approx 15m x 10m) • Just off Junction 2 of the M180 between<br />
Belton and Crowle • Excellent sized adaptable accommodation with 2 en-suites,<br />
Farmhouse style kitchen etc •<br />
<strong>Price</strong> <strong>Guide</strong>: <strong>£420</strong>,<strong>000</strong><br />
Website: www.gricehunter.co.uk
Manor Barn is one of a small group of properties located<br />
just off the A161 between Belton and Crowle and close<br />
to Junction 2 of the M180 thereby affording ready<br />
access to nearby towns and regional centres.<br />
The property includes a Detached Barn conversion<br />
offering a large amount of floor area with 6 Bedrooms (2<br />
of which are en-suite), extensive ground floor living<br />
space and adaptable accommodation. Manor Barn is<br />
fully double glazed (mainly PVCu units) with oil central<br />
heating and the accommodation is arranged as follows:<br />
ACCOMMODATION (all measurements approx only)<br />
GROUND FLOOR:<br />
REAR ENTRANCE HALL with PVCu external door and<br />
fitted cupboards.<br />
LARGE FARMEHOUSE STYLE KITCHEN (about 6m x<br />
5.5m) including extensive base and wall cupboards<br />
having work surfaces, Belfast sink, built-in refrigerator<br />
and freezer, plumbing for dishwasher, range cooker,<br />
York stone quarry flooring with underfloor heating.<br />
SIDE ENTRANCE HALL with radiator and PVCu<br />
external door.<br />
SECONDARY KITCHEN (about 4.1m x 3.0m) with<br />
single drainer sink unit, base units with work surfaces,<br />
built in oven and 4 ring electric hob. Plumbing for<br />
automatic washer and secondary staircase off.<br />
UTILITY ROOM (about 3.4m x 2.8m) with Belfast sink<br />
and oil central heating boiler.<br />
CLOAKROOM with w.c. and wash basin.<br />
LOUNGE (about 5.3m x 4.8m) with laminate flooring.<br />
GARDEN ROOM (about 7.2m x 5.3m) with radiator,<br />
laminate flooring and PVCu patio doors to garden.<br />
FIRST FLOOR:<br />
LANDING with radiator and understairs storage<br />
cupboard.<br />
BEDROOM 1 (about 5.8m x 3.6m) with radiator and<br />
walk-in wardrobe.<br />
EN-SUITE BATHROOM (about 2.8m x 1.8m) including<br />
bath with shower over, low flush w.c. and wash basin.<br />
BEDROOM 2 (about 4.0m x 2.4m) with radiator.<br />
BEDROOM 3 9about 3.9m x 3.2m) with radiator and<br />
walk-in wardrobe,.<br />
BATHROOM (about 4.2m x 2.0m) having freestanding<br />
bath with shower over, low flush w.c. and wash basin.<br />
FIRST FLOOR LOUNGE (about 6.0m x 5.8m) with<br />
radiator and PVCu doors to balcony.<br />
SECOND FLOOR<br />
INNER HALL with radiator and understairs storage<br />
space.<br />
SITTING ROOM (about 7.4m x 5.5m) with substantial<br />
rustic brick fireplace feature, 2 radiators and PVCu patio<br />
doors to rear garden.<br />
LANDING with radiator.<br />
BEDROOM 4 (about 3.2m x 4.3m) with Velux roof light<br />
and radiator.<br />
BEDROOM 5 (about 5.5m x 5.4m) with Velux roof light<br />
and radiator.<br />
EN-SUITE BATHROOM (about 2.3m x 2.0m) having<br />
bath with shower over, w.c. and wash basin. Radiator.<br />
BEDROOM 6 (about 5.5m x 5.7m) with radiator and<br />
built-in cupboards.<br />
SEPARATE TOILET with w.c. and wash basin.<br />
OUTSIDE<br />
The total site area extends to about 2 ACRES (0.8 ha)<br />
comprising about 1 Acre of house, gardens and yard<br />
plus a further paddock area of about an Acre to the<br />
south.<br />
There is a substantial Detached Two Storey<br />
Garage/Workshop Building (very approximately 15m x
10m) of brick and tiled construction offering about 300<br />
sq.m. (over 3,<strong>000</strong> sq.ft) of space on 2 floors.<br />
Timber Stable Building comprising 6 Stables and Hay<br />
Store.<br />
SERVICES<br />
Mains water and electricity. Drainage to private system.<br />
Oil central heating system.<br />
TENURE<br />
Freehold.<br />
COUNCIL TAX<br />
Band ‘F’<br />
Plan for illustration purposes only – not to scale.<br />
VIEWING<br />
By prior appointment on 01427 873684
15 Low Street, Haxey,<br />
Near Doncaster DN9 2LA<br />
Tel: (01427) 752292<br />
Fax: (01427) 754631<br />
haxey@gricehunter.co.uk<br />
7 Priory Place,<br />
Doncaster DN1 1BL<br />
Tel: (01302) 360141<br />
Fax: (01302) 342942<br />
doncaster@gricehunter.co.uk<br />
20 Oswald Road,<br />
Scunthorpe DN15 7QJ<br />
Tel: (01724) 866261<br />
Fax: (01724) 853664<br />
scunthorpe@gricehunter.co.uk<br />
23 High Street, Epworth,<br />
Near Doncaster DN9 1EP<br />
Tel: (01427) 873684<br />
Fax: (01427) 873011<br />
epworth@gricehunter.co.uk<br />
The Property Misdescriptions Act 1991<br />
1. The mention of any appliances and/or services within these Sales Particulars does not imply they are in full and efficient working order.<br />
2. All measurements, areas and distances are approximate only.<br />
3. Extracts from the Ordnance Survey are only to identify the site mentioned in the Sales Particulars. The surrounding areas may have changed since it was produced and therefore<br />
may not be an accurate reflection of the area around the property’s boundaries.<br />
4. Details regarding rating and Town and Country Planning matters have been obtained on a verbal basis from the appropriate Local Authority. Unless stated, we have not<br />
examined copies of Planning Consents. We would recommend that interested parties contact the Local Authority independently.<br />
Misrepresentation<br />
<strong>Grice</strong> & <strong>Hunter</strong> give notice that these particulars are believed to be correct but their accuracy cannot be guaranteed and they do not constitute part of an offer or contract. Intending<br />
purchasers or tenants should not rely on them as statements or representations of fact, but must satisfy themselves by inspection or otherwise as to their accuracy. No person in<br />
employment of <strong>Grice</strong> & <strong>Hunter</strong> has authority to make or give any representation or warranty in relation to the property.<br />
G115 Ravensworth 01670 713330


