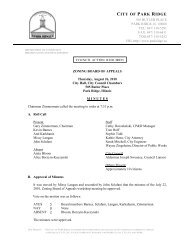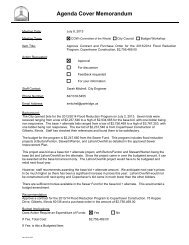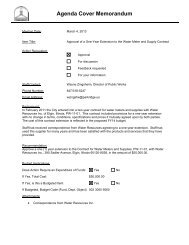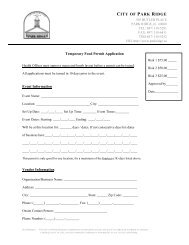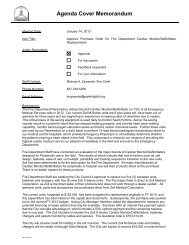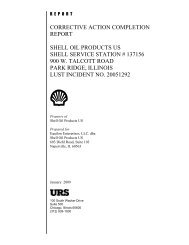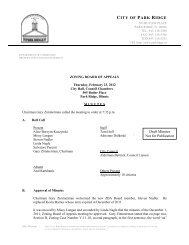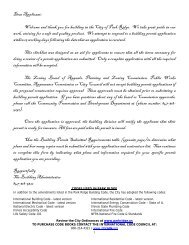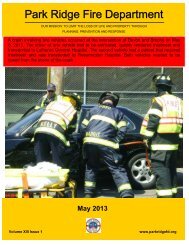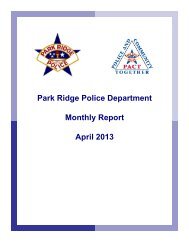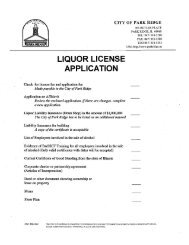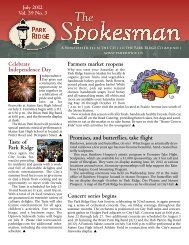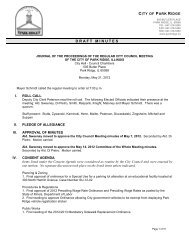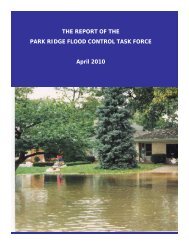ZBA Minutes 2 24 2011 redlined - City of Park Ridge
ZBA Minutes 2 24 2011 redlined - City of Park Ridge
ZBA Minutes 2 24 2011 redlined - City of Park Ridge
Create successful ePaper yourself
Turn your PDF publications into a flip-book with our unique Google optimized e-Paper software.
CITY OF PARK RIDGE<br />
505 BUTLER PLACE<br />
PARK RIDGE, IL 60068<br />
TEL: 847/ 318-5291<br />
FAX: 847/ 318-6411<br />
TDD:847/ 318-5252<br />
URL:http://www.parkridge.us<br />
DEPARTMENT OF COMMUNITY<br />
PRESERVATION AND DEVELOPMENT<br />
COUNCIL ACTION REQUIRED<br />
ZONING BOARD OF APPEALS<br />
Thursday, February <strong>24</strong>, <strong>2011</strong><br />
<strong>City</strong> Hall, <strong>City</strong> Council Chamber<br />
505 Butler Place<br />
<strong>Park</strong> <strong>Ridge</strong>, Illinois<br />
M I N U T E S<br />
Acting Chairman Karkhanis called the meeting to order at 7:30 p.m.<br />
A. Roll Call<br />
Present<br />
Atul Karkhanis, Acting Chairman<br />
Kevin Barnes<br />
Alice Borzym-Kuczynski<br />
John Sclafani<br />
Missy Langan<br />
Absent<br />
Gary Zimmerman<br />
Anita Bloom<br />
Staff<br />
Tom H<strong>of</strong>f<br />
Sophie Tidd<br />
<strong>City</strong> Council<br />
Alderman Joseph Sweeney, Council Liaison<br />
Others Present<br />
Approximately 15 citizens<br />
B. Approval <strong>of</strong> <strong>Minutes</strong><br />
It was moved by Missy Langan and seconded by John Sclafani that the minutes <strong>of</strong> the January 27,<br />
<strong>2011</strong>, Zoning Board <strong>of</strong> Appeals meeting be approved. Judy Barclay, 5<strong>24</strong> Courtland Avenue,<br />
stated that page nine, paragraph four, sentence two should read: “Tonight’s applicants should<br />
have appeared before the Zoning Board <strong>of</strong> Appeals, prior to having their cases heard before the<br />
Appearance Commission.”<br />
Vote on the motion was as follows:<br />
AYES 4 Board members Karkhanis, Langan, Borzym-Kuczynski, Sclafani<br />
NAY 0 None<br />
ABSTAIN 1 Barnes<br />
ABSENT 2 Bloom, Zimmerman<br />
The minutes were approved as noted.<br />
OUR MISSION:<br />
THE CITY OF PARK RIDGE IS COMMITTED TO PROVIDING EXCELLENCE IN CITY SERVICES IN ORDER TO UPHOLD<br />
A HIGH QUALITY OF LIFE, SO OUR COMMUNITY REMAINS A WONDERFUL PLACE TO LIVE AND WORK.
Zoning Board <strong>of</strong> Appeals <strong>Minutes</strong> February <strong>24</strong>, <strong>2011</strong><br />
C. Zoning Appeals – None<br />
D. Variances<br />
1. Zoning Case Number V-11-01: 41 South Prospect Avenue (Major Variance)<br />
Rahul Patel, applicant and owner <strong>of</strong> Enopi Learning Center <strong>of</strong> <strong>Park</strong> <strong>Ridge</strong>, requests a variance to<br />
allow a second wall sign facing a public street, instead <strong>of</strong> one wall sign allowed by Section<br />
14.6.F.1 <strong>of</strong> the Zoning Ordinance.<br />
Acting Chairman Karkhanis swore in all citizens interested in testifying about the case.<br />
The Board decided to continue the public hearing at the Zoning Board <strong>of</strong> Appeals meeting dated<br />
January 27, <strong>2011</strong>. The Board requested the proposed sign be submitted to the Appearance<br />
Commission for review. At the February 17, <strong>2011</strong> meeting, the Commission agreed to approve<br />
the wall sign subject to aligning the sign with the base <strong>of</strong> the Pines wall sign and positioning it<br />
over the doorway in front <strong>of</strong> the transom opening.<br />
Mr. Patel stated that at the January 27, <strong>2011</strong>, Zoning Board <strong>of</strong> Appeals meeting, there were four<br />
main reasons the Board objected to the sign. The reasons were the Board was not in favor <strong>of</strong> the<br />
size and location <strong>of</strong> the proposed sign. Additionally, the raceway did not match the façade <strong>of</strong> the<br />
building. The applicant was required to appear before the Appearance Commission and to submit<br />
color photographs showing the sign in the proposed location.<br />
The applicant stated that he has addressed the Board’s concerns, reducing the size <strong>of</strong> the proposed<br />
sign from 16 to seven square feet, and submitted Exhibit 1, showing the location <strong>of</strong> proposed<br />
sign, which was approved at the February 17, <strong>2011</strong>, Appearance Commission meeting. The<br />
photograph shows the raceway <strong>of</strong> the sign matching the limestone façade <strong>of</strong> the building. Mr.<br />
Patel stated a previous tenant submitted a letter <strong>of</strong> objection, but was not present at the zoning<br />
hearing or the Appearance Commission meeting.<br />
Mr. Karkhanis read the minutes <strong>of</strong> the February <strong>2011</strong> Appearance Commission meeting. He<br />
stated the minutes did not specify a side mount, but showed the sign raceway to be recessed with<br />
the letters being flush with the building.<br />
John Sclafani stated the applicant has a window sign above Pines on the Summit side <strong>of</strong> the<br />
building. He asked the applicant if he would consider moving the sign to the south, and aligning<br />
it with the Pines sign.<br />
Kevin Barnes noted that Exhibit 1 shows five-inch thick letters on raceway with a depth <strong>of</strong> four<br />
inches. He stated that the nine-inch sign would not be flush with the doorway.<br />
The applicant stated that the doorway was deeper than nine inches and could accommodate the<br />
sign.<br />
Alice Borzym-Kuczynski asked if the sign would be attached to the transom above the door.<br />
Mr. Patel stated that the sign would be attached to the sidewall in front <strong>of</strong> the transom.<br />
Judy Barclay, 5<strong>24</strong> Courtland Avenue, stated that what the Appearance Commission<br />
recommended violates the Zoning Ordinance, that a wall sign is not permitted in a doorway or<br />
window. The applicant would require two variances. Applicants need to go to the Zoning Board<br />
2
Zoning Board <strong>of</strong> Appeals <strong>Minutes</strong> February <strong>24</strong>, <strong>2011</strong><br />
<strong>of</strong> Appeals first.<br />
Mr. Karkhanis disagreed with Ms. Barclay, stated that they are considered on a case-by-case<br />
basis.<br />
Tom H<strong>of</strong>f stated that his interpretation is that Section 14.6.F.3 does not apply in this situation.<br />
No other residents addressed the Board regarding the case.<br />
The Board closed the public hearing.<br />
Mr. Karkhanis agreed with staff’s interpretation <strong>of</strong> the Zoning Ordinance.<br />
Ms. Borzym-Kuczynski stated the detail the applicant put forth was to her satisfaction. She did<br />
not think he needed a second variance.<br />
Mr. Sclafani said the sign belongs next to the Pines sign.<br />
Missy Langan stated the shared doorway was an issue. Letters <strong>of</strong> objection were presented from<br />
other second floor tenants. Ms. Langan was present at the Appearance Commission meeting and<br />
is torn in her decision.<br />
Mr. Karkhanis asked staff that if the city attorney determines that a second variance is required, if<br />
the applicant could amend his application.<br />
Tom H<strong>of</strong>f stated that the Board is responsible for the interpretation <strong>of</strong> the Zoning Ordinance. He<br />
was confident it did not apply unless the Board wanted to take further action.<br />
Ms. Borzym-Kuczynski suggested that staff ask the city attorney for his opinion on the matter.<br />
Mr. Patel stated that a previous tenant submitted the same letter <strong>of</strong> objection to both the Board<br />
and the Appearance Commission. She was not serious enough in her concerns to attend either<br />
meeting. He has landlord approval, and has no issue going back before the Appearance<br />
Commission if required.<br />
Mr. Karkhanis discussed the possibility taking two votes pending the city attorney interpretation<br />
<strong>of</strong> Section 14.6.F.3.<br />
Alderman Sweeney stated he was not comfortable addressing <strong>City</strong> Council without prior<br />
recommendation from the city attorney.<br />
On a motion by Alice Borzym-Kuczynski and seconded by Missy Langan, the Board<br />
AGREED to continue the public hearing for 41 South Prospect Avenue, Zoning Case Number V-<br />
11-01, to the April 7, <strong>2011</strong>, meeting.<br />
Vote on the motion was as follows:<br />
AYES 5 Board members Karkahanis, Sclafani, Barnes, Langan, Borzym-Kuczynski<br />
NAY 0 None<br />
ABSENT 2 Zimmerman, Bloom<br />
3
Zoning Board <strong>of</strong> Appeals <strong>Minutes</strong> February <strong>24</strong>, <strong>2011</strong><br />
2. Zoning Case Number V-11-02: 1020 Harrison Street (Major Variance)<br />
Ashley Chin and Zbigniew Hamielec, applicants and owners, request two variances regarding a<br />
single-family addition. The first is to allow the attached garage with a door 16 feet wide, rather<br />
than the maximum allowable width <strong>of</strong> nine feet, as required by Section 11.4.F.2.a. The second is<br />
to allow the attached garage to encroach 10.9 feet into the required rear yard setback <strong>of</strong> 20 feet, as<br />
required by Section 7.3, Table 3. The case was continued from the January 27, <strong>2011</strong>, meeting.<br />
Acting Chairman Karkhanis swore in all citizens interested in testifying about the case.<br />
The case was originally heard at the January 27, <strong>2011</strong> meeting, and continued pending<br />
verification <strong>of</strong> a full foundation under the breezeway and the Appearance Commission<br />
determination <strong>of</strong> whether the garage would require two separate garage doors.<br />
Ms. Chin submitted additional exhibits, which included a letter <strong>of</strong> support and stamped plans<br />
from a structural engineer, recommending two additional footings for the breezeway. Ms. Chin<br />
asked the Board’s consideration in making their determination. She stated that their intentions<br />
were good, but mistakes were made. In hindsight, they should have called the <strong>City</strong> when the<br />
rotten beams were exposed.<br />
No other residents addressed the Board regarding the case.<br />
The Board closed the public hearing.<br />
Alice Borzym-Kuczynski struggled with her decision, but facts could not be overlooked. There<br />
were no permits for the breezeway and garage. Red notations made on the site plan indicate the<br />
walls were to remain. She stated that she did not hear anything related to hardship. It was a<br />
heartbreaking case, but a valid argument was not made.<br />
Missy Langan stated that the information provided was distracting, and a hardship was not<br />
proven. Traditionally, the Board would consider an already constructed structure as a fresh set <strong>of</strong><br />
plans. Strict application <strong>of</strong> the Zoning Ordinance would not prohibit the applicants’ full use <strong>of</strong><br />
their property. The corner lot was merely an inconvenience after the fact. Ms. Langan could not<br />
find undue hardship or unique circumstance.<br />
Ms. Langan compared this variance request to Zoning Case Number V-10-16 at 410 West<br />
Cuttriss, where the applicant requested a variance to allow a screened porch to encroach one foot<br />
into the interior side yard setback. The Zoning Board <strong>of</strong> Appeals denied the variance. The<br />
applicants are asking for an encroachment <strong>of</strong> almost 11 feet.<br />
John Sclafani asked staff about the scope <strong>of</strong> the permit. He recalled the case <strong>of</strong> a neighbor who<br />
was constructing an addition and was required to leave a wall standing. The wall was unstable<br />
and the homeowner called the city, at which point he was allowed to remove the wall.<br />
Alderman Sweeney stated that if the variances were denied, the applicants would need to consult<br />
with city staff and see how to proceed. The <strong>City</strong> took every available precaution telling them not<br />
to remove the walls.<br />
Ms. Borzym-Kuczynski stated that the applicants could go to the Circuit Court for an<br />
administrative review if the variance was denied. The Court would determine if the Board abused<br />
their discretion, if there was an error <strong>of</strong> law, and if the evidence supported the findings.<br />
4
Zoning Board <strong>of</strong> Appeals <strong>Minutes</strong> February <strong>24</strong>, <strong>2011</strong><br />
Acting Chairman Karkhanis asked the applicants how they would like to proceed.<br />
Ms. Chin stated that the addition was constructed with insurance proceeds following the death <strong>of</strong><br />
her mother. They have no additional funds to take down the garage and breezeway.<br />
Mr. Karkhanis stated that he was sympathetic with the applicant. It is the Board’s responsibility<br />
to uphold the Zoning Ordinance. The city did everything they needed to do, and the builder<br />
ignored the city’s instructions. When the Board votes, it has to be under a set <strong>of</strong> rules.<br />
Ms. Chin asked if there was an option to fine the builder.<br />
Mr. Karkhanis stated the applicants would have that recourse and would have to consult their<br />
attorney.<br />
Rich Hamielec, 6 North Elmore, stated that the intent <strong>of</strong> the applicants was to build an addition<br />
onto the existing home. They tried to make one cohesive structure. He said the rotting walls<br />
were replaced with like construction, with the same dimensions as what was submitted to the<br />
Appearance Commission and building department. What was approved is standing there.<br />
Earl Hayden, 220 Arthur, asked what the city would have done if the applicants had called when<br />
the rotting wood was discovered.<br />
Tom H<strong>of</strong>f stated the process would have been the same but the work would not have been done.<br />
Mr. Hayden asked if the city would have allowed them to build onto the rotting sills. He has<br />
lived across the street from 1020 Harrison for twenty years. The footprint has not changed. The<br />
applicants improved their property. The applicants are not residing at the property. Work has<br />
stopped and the building is not done.<br />
Ms. Borzym-Kuczynski read the definition <strong>of</strong> the word breezeway. She stated that the applicant<br />
said the breezeway was heated. Her impression was that a breezeway was a passageway,<br />
commonly four to five feet in width. The applicants’ breezeway is actually a room that counts in<br />
floor area.<br />
Mr. Karkhanis stated that the applicant had no idea that the breezeway needed a foundation. He<br />
stated for the record that is not the same structure. The engineer stated it needs a foundation.<br />
Mr. Hamielec stated that he purchased the property four years ago. He had never heard the term<br />
breezeway until the plans were drawn. He thought it was a family room. The previous owners<br />
sat and watched television there. The hardship is that he purchased a two-bedroom home with<br />
two bedrooms in the attic, an attached garage and family room. His wife’s father is paralyzed and<br />
it is easier to transport him through the garage.<br />
On a motion by Kevin Barnes and seconded by Missy Langan, the Board<br />
AGREED to recommend <strong>City</strong> Council approval <strong>of</strong> a variance to allow an attached garage to<br />
encroach 10.93 feet into the required corner rear yard setback, instead <strong>of</strong> the 20 feet required by<br />
Section 7.3, Table 3.<br />
Vote on the motion was as follows:<br />
5
Zoning Board <strong>of</strong> Appeals <strong>Minutes</strong> February <strong>24</strong>, <strong>2011</strong><br />
AYES 2 Board members Barnes, Sclafani<br />
NAY 3 Langan, Borzym-Kuczynski, Karkhanis,<br />
ABSENT 2 Zimmerman, Bloom<br />
The variance was denied.<br />
On a motion by Missy Langan and seconded by Kevin Barnes, the Board<br />
AGREED to recommend <strong>City</strong> Council approval <strong>of</strong> a variance to allow a garage door at 16 feet in<br />
width, instead <strong>of</strong> the maximum allowable width <strong>of</strong> nine feet, as required by Section 11.4.F.2.a.<br />
Vote on the motion was as follows:<br />
AYES 2 Board members Barnes, Sclafani<br />
NAY 3 Langan, Borzym-Kuczynski, Karkhanis,<br />
ABSENT 2 Zimmerman, Bloom<br />
The variance was denied.<br />
3. Zoning Case Number V-11-03: 2701 Cherry Street (Major Variance)<br />
Laura and Dean Morask, applicants and owners, request a variance to allow a patio to encroach<br />
into the required rear yard by more than five feet, in conflict with Section 11.5, Table 8 <strong>of</strong> the<br />
Zoning Ordinance.<br />
Mrs. Morask stated that she and her husband have resided in <strong>Park</strong> <strong>Ridge</strong> for 20 years. In 1994,<br />
after an exhaustive search, they purchased the unique split level with a hunting lodge feel. The<br />
property is an irregularly shaped lot, and the only one in the subdivision with no back yard. The<br />
back yard consists <strong>of</strong> three patios with connecting walkways.<br />
When the applicants first moved in the patios were in good condition. Since that time, the patios<br />
have raised up from between two and a half to three inches, due to increased flooding since 2005.<br />
The applicants have installed a sump pump, generator, and pond to help with flooding issues.<br />
However, the patios have become unusable since they are a dangerous trip hazard.<br />
Strict adherence to the Zoning Ordinance would not allow replacement <strong>of</strong> the patios and prohibit<br />
the applicants from fully utilizing their property. The irregularly shaped lot has a 14-foot setback<br />
on the southwest corner and a 25-foot setback on the southeast corner. As a result <strong>of</strong> changes to<br />
the Zoning Ordinance, the required setbacks <strong>of</strong> the property are now located inside the house.<br />
Mrs. Morask stated that she and her husband did not create the unique circumstance. The<br />
proposed patio will help alleviate future flooding by installing sub-gravel and grading to allow<br />
water to flow to the sewer in the street. In addition, some <strong>of</strong> the concrete will be removed. The<br />
proposed lot coverage will be at approximately 42 percent.<br />
Kevin Barnes stated that he is in the construction trades and has done a lot <strong>of</strong> excavation and<br />
storm water management. He stated that the applicants’ proposal was vague.<br />
Mrs. Morask stated that she has a pond for water run-<strong>of</strong>f. In addition, she is changing the<br />
concrete to paver blocks.<br />
Mr. Barnes noted that the Public Works department approved their proposal, but a drawing would<br />
be helpful.<br />
6
Zoning Board <strong>of</strong> Appeals <strong>Minutes</strong> February <strong>24</strong>, <strong>2011</strong><br />
Alice Borzym-Kuczynski stated that their situation is visually shocking. She noted that the plans<br />
are labeled Phase 1, and asked if there was a Phase 2, and a Phase 3.<br />
Mrs. Morask stated that the patio adjacent to the porch is the greatest problem.<br />
Ms. Borzym-Kuczynski stated that the proposed variance is for the center third. If the applicants<br />
choose to do the rest <strong>of</strong> the patios, an additional variance would be required. She asked if the<br />
variance included the sidewalk on the west side <strong>of</strong> the property.<br />
The applicant stated that the walkway would be replaced with stone edging and brick steppingstones.<br />
She said that there is a drain at the bottom <strong>of</strong> the basement stairs.<br />
Atul Karkhanis asked the height <strong>of</strong> the patio.<br />
Mrs. Morask stated that it is level with the ground.<br />
Missy Langan stated that this case was a pleasure, and a perfect example <strong>of</strong> when a variance is<br />
necessary. Following the ordinance would render the yard unusable. The applicants are<br />
proposing to improve something that is broken, and adding green space. She complimented them<br />
on their presentation.<br />
John Sclafani agreed, and advised the applicants to provide a site plan for the <strong>City</strong> Council<br />
hearing.<br />
Ms. Borzym-Kuczynski approved <strong>of</strong> the plan. She stated that she would like to see more green<br />
space in Phases 2 and 3, but this was a good step in the right direction.<br />
Mr. Barnes would like more information and details <strong>of</strong> the plan.<br />
Ms. Borzym-Kuczynski asked Mr. Karkhanis if it was appropriate to verify the height <strong>of</strong> the<br />
patio.<br />
On a motion by Alice-Borzym-Kuczynski and seconded by Missy Langan, the Board<br />
CITY<br />
COUNCIL<br />
ACTION<br />
REQUIRED<br />
AGREED to recommend <strong>City</strong> Council approval <strong>of</strong> a variance to allow a patio to extend to the<br />
rear lot line, instead <strong>of</strong> the 20 foot rear yard setback as required by Section 11.5, Table 8 at 2701<br />
Cherry Street, Case Number V-11-03, subject to the grade <strong>of</strong> the new brick paver patio not being<br />
higher than the top <strong>of</strong> the foundation.<br />
Vote on the motion was as follows:<br />
AYES 4 Board members Langan, Borzym-Kuczynski, Karkhanis, Sclafani<br />
NAY 1 Barnes<br />
ABSENT 2 Zimmerman, Bloom<br />
4. Zoning Case Number V-11-04: 119 South Northwest Highway (Major Variance)<br />
Jon Buerg, Wilkus Architects and Jim Stadelman, Chipotle, applicants, request a variance for a<br />
Chipotle Mexican Grill restaurant at 119 South Northwest Highway to allow seven <strong>of</strong>f-street<br />
parking spaces, instead <strong>of</strong> the ten required by Section 12.13, Table 9.<br />
Acting Chairman Karkhanis swore in all citizens interested in testifying about the case.<br />
7
Zoning Board <strong>of</strong> Appeals <strong>Minutes</strong> February <strong>24</strong>, <strong>2011</strong><br />
Mr. Buerg stated that the subject property is approximately 50 percent building and 50 percent<br />
parking. They are requesting a variance <strong>of</strong> three parking spaces. He stated that he is confident<br />
the neighborhood can support it due to quick customer turn around.<br />
Mr. Stadelman stated that about 50 percent <strong>of</strong> the customers dine in. The average timeframe per<br />
customer is 17 minutes. Store hours are 11:00 am to 11:00 pm, based on market conditions. No<br />
delivery is provided.<br />
Atul Karkhanis asked if there was a corporate parking policy.<br />
Mr. Stadelman stated that most employees take public transportation. Six to eight employees<br />
work during peak hours.<br />
John Sclafani asked if the restaurant had a liquor license.<br />
Mr. Stadelman stated that they applied for a beer and margarita license, which accounts for about<br />
two percent <strong>of</strong> sales.<br />
Mr. Karkhanis referenced Exhibit 15, a letter <strong>of</strong> objection from Rocky Mountain Chocolates. He<br />
asked Tom H<strong>of</strong>f if staff ever considered 10 minute pick-up parking.<br />
Mr. Sclafani stated that he is in downtown <strong>Park</strong> <strong>Ridge</strong> three days a week. There is a lot <strong>of</strong><br />
parking available, especially in the Uptown Development.<br />
Mr. Stadelman does not see a problem and <strong>of</strong>fered to put flyers at the register with parking<br />
alternatives.<br />
Mr. Karkhanis asked that Mrs. Stadelman’s comments be put on record.<br />
Kevin Barnes asked where refuse containers would be located.<br />
Mr. Buerg stated that there would be an indoor trash corral located near the back door. A normal<br />
Chipotle is 2200 to <strong>24</strong>00 square feet. This store is larger and could accommodate it.<br />
Mr. Barnes asked about seating and peak times at the restaurant.<br />
Mr. Stadelman stated that the restaurant seats 46. 11:30 am is the peak time. The restaurant has<br />
approximately 500 transactions a day. Most customers come early, or late. There are about 49<br />
customers per hour, with 1.7 people per transaction.<br />
Missy Langan stated that she is a 20-year veteran in the restaurant business. She said most people<br />
are on their lunch hour and have work to return to work.<br />
Judy Barclay, 5<strong>24</strong> Courtland Avenue, credits any business willing to take a chance in this<br />
economy.<br />
CITY<br />
COUNCIL<br />
ACTION<br />
REQUIRED<br />
On a motion by Kevin Barnes and seconded by Missy Langan, the Board<br />
AGREED to recommend <strong>City</strong> Council approval <strong>of</strong> a variance to allow seven <strong>of</strong>f-street parking<br />
spaces, instead <strong>of</strong> the ten required by Section 12.13, Table 9, for Chipotle Mexican Grill at 119<br />
South Northwest Highway, Zoning Case Number 11-04.<br />
8
Zoning Board <strong>of</strong> Appeals <strong>Minutes</strong> February <strong>24</strong>, <strong>2011</strong><br />
Vote on the motion was as follows:<br />
AYES 5 Board members Langan, Borzym-Kuczynski, Karkhanis, Sclafani,<br />
Barnes<br />
NAY 0 None<br />
ABSENT 2 Zimmerman, Bloom<br />
E. Other Items for Discussion<br />
Board Members<br />
Alderman Sweeney stated that interviews were conducted for two vacancies on the Zoning Board<br />
<strong>of</strong> Appeals. The results are forthcoming.<br />
F. Citizens Wishing to Be Heard on Non-Agenda Items<br />
Zoning Approval<br />
Judy Barclay stated that staff should direct applicants to the either the Zoning Board <strong>of</strong> Appeals<br />
or the Planning and Zoning Commission to address zoning issues prior to going before the<br />
Appearance Commission.<br />
Ms. Barclay stated that she attended the February 17, <strong>2011</strong>, Appearance Commission meeting and<br />
read Section 14.6.F <strong>of</strong> the Zoning Ordinance as it pertained to the Enopi sign. The Appearance<br />
Commission disregarded her comments, and stated that if a variance were necessary, the<br />
applicant would need to apply for one. She stated that the applicant informed the Commission<br />
that placement <strong>of</strong> the sign in the approved location was not allowed. If the city attorney upholds<br />
it, the Appearance Commission created the requirement <strong>of</strong> a second variance for the applicant.<br />
Atul Karkhanis stated that Appearance Commission approval does not constitute zoning approval.<br />
Every situation is unique. In the case <strong>of</strong> the Enopi sign, the applicant needed to go before the<br />
Appearance Commission. What the applicant had proposed to the Zoning Board <strong>of</strong> Appeals was<br />
inappropriate for the building and he needed help. It was absolutely necessary to have the<br />
applicant get Appearance Commission’s opinion. It is the applicant’s decision. He thanked Ms.<br />
Barclay for her comments and opinion on the matter.<br />
John Sclafani stated that applicants should have counsel.<br />
Mr. Karkhanis agreed, however, not all applicants can afford it.<br />
Ms. Barclay stated the applicants at 1020 Harrison should have been told they had a legal nonconformity,<br />
and come before the Board. They should have been told they could proceed, and if<br />
they took down the walls, their variance would be over. Ms. Barclay stated that the Zoning Board<br />
<strong>of</strong> Appeals has more control and would be taken more seriously by the applicants. People don’t<br />
understand what constitutes a hardship. They hear what they want to hear.<br />
Ms. Borzym-Kuczynski stated that the Appearance Commission did the applicant a disservice.<br />
She felt it was a peripheral matter.<br />
9
Zoning Board <strong>of</strong> Appeals <strong>Minutes</strong> February <strong>24</strong>, <strong>2011</strong><br />
G. Adjournment – The meeting adjourned at 10:05 p.m.<br />
Zoning Board <strong>of</strong> Appeals<br />
_____________<br />
Gary Zimmerman, Chairman<br />
Date Approved<br />
These minutes are not a verbatim record <strong>of</strong> the meeting but a summary <strong>of</strong> the proceedings.<br />
10
Zoning Board <strong>of</strong> Appeals <strong>Minutes</strong> February <strong>24</strong>, <strong>2011</strong><br />
ZONING BOARD OF APPEALS<br />
OF THE CITY OF PARK RIDGE, ILLINOIS<br />
In the matter <strong>of</strong> )<br />
) Case No. V-11-02<br />
Ashley Chin and Zbigniew Hamiliec )<br />
FINDING OF FACT<br />
This matter having come before the Zoning Board <strong>of</strong> Appeals for a hearing at the request <strong>of</strong> Ashley<br />
Chin and Zbigniew Hamielec for a variance at 1020 Harrison Street, Case Number: V-11-02, to allow<br />
an attached garage to encroach 10.9 feet into the required rear yard setback <strong>of</strong> 20 feet, as required by<br />
Section 7.3, Table 3, and the Board having held public hearings as required by law on January 27,<br />
<strong>2011</strong> and February <strong>24</strong>, <strong>2011</strong>; and having heard evidence on the matter, based on the evidence<br />
presented, as reflected in the minutes <strong>of</strong> these proceedings; and for the reasons indicated in the minutes<br />
<strong>of</strong> this Board in this case,<br />
The Zoning Board <strong>of</strong> Appeals finds that the following facts have been established:<br />
1. The dimensions <strong>of</strong> the subject property are 75 by 125.5, which is larger than other lots on this<br />
block.<br />
Therefore, the strict application <strong>of</strong> the terms <strong>of</strong> this Zoning Ordinance would not result in undue<br />
hardship.<br />
2. The applicants applied for a permit for a second story addition. <strong>City</strong> staff marked the plans in red<br />
ink instructing the applicants that the walls <strong>of</strong> the breezeway were to remain. The contractor<br />
replaced rotten sills and reconstructed the breezeway without consulting with city staff, creating a<br />
self-imposed hardship.<br />
Therefore, the plight <strong>of</strong> the owner is not due to unique circumstances.<br />
3. The addition was designed to maintain the character <strong>of</strong> the existing home, therefore enhancing the<br />
character <strong>of</strong> the neighborhood.<br />
Therefore, the variance would not have an adverse impact on the locality.<br />
The Board denied the variance.<br />
Gary Zimmerman, Chairman<br />
Date Approved<br />
11
Zoning Board <strong>of</strong> Appeals <strong>Minutes</strong> February <strong>24</strong>, <strong>2011</strong><br />
ZONING BOARD OF APPEALS<br />
OF THE CITY OF PARK RIDGE, ILLINOIS<br />
In the matter <strong>of</strong> )<br />
) Case No. V-11-02<br />
Ashley Chin and Zbigniew Hamiliec )<br />
FINDING OF FACT<br />
This matter having come before the Zoning Board <strong>of</strong> Appeals for a hearing at the request <strong>of</strong> Ashley<br />
Chin and Zbigniew Hamielec for a variance at 1020 Harrison Street, Case Number: V-11-02, to allow<br />
a garage door at 16 feet in width, instead <strong>of</strong> the maximum allowable width <strong>of</strong> nine feet, as required by<br />
Section 11.4.F.2.a, and the Board having held public hearings as required by law on January 27, <strong>2011</strong><br />
and February <strong>24</strong>, <strong>2011</strong>; and having heard evidence on the matter, based on the evidence presented, as<br />
reflected in the minutes <strong>of</strong> these proceedings; and for the reasons indicated in the minutes <strong>of</strong> this Board<br />
in this case,<br />
The Zoning Board <strong>of</strong> Appeals finds that the following facts have been established:<br />
1. The subject property has the similar lot dimensions as other lots on this block.<br />
Therefore, the strict application <strong>of</strong> the terms <strong>of</strong> this Zoning Ordinance would not result in undue<br />
hardship.<br />
2. The applicants applied for a permit for a second story addition. <strong>City</strong> staff marked the plans in red<br />
ink instructing the applicants that the walls <strong>of</strong> the breezeway were to remain. The contractor<br />
replaced rotten sills and reconstructed the breezeway without consulting city staff, creating a selfimposed<br />
hardship.<br />
Therefore, the plight <strong>of</strong> the owner is not due to unique circumstances.<br />
3. The addition was designed to maintain the character <strong>of</strong> the existing home, therefore enhancing the<br />
character <strong>of</strong> the neighborhood.<br />
Therefore, the variance would not have an adverse impact on the locality.<br />
The Board denied the variance.<br />
Gary Zimmerman, Chairman<br />
Date Approved<br />
12
Zoning Board <strong>of</strong> Appeals <strong>Minutes</strong> February <strong>24</strong>, <strong>2011</strong><br />
ZONING BOARD OF APPEALS<br />
OF THE CITY OF PARK RIDGE, ILLINOIS<br />
In the matter <strong>of</strong> ) Case No. V-11-03<br />
)<br />
Dean and Laura Morask )<br />
FINDING OF FACT<br />
This matter having come before the Zoning Board <strong>of</strong> Appeals for a hearing at the request <strong>of</strong> Dean and<br />
Laura Morask for a variance at 2701 Cherry Street, Case Number V-11-03, to allow a patio to<br />
encroach into the required rear yard by more than five feet, in conflict with Section 11.5, Table 8; and<br />
the Board having held public hearings as required by law on February <strong>24</strong>, <strong>2011</strong>; and having heard<br />
evidence on the matter, based on the evidence presented, as reflected in the minutes <strong>of</strong> these<br />
proceedings; and for the reasons indicated in the minutes <strong>of</strong> this Board in this case,<br />
The Zoning Board <strong>of</strong> Appeals finds that the following facts have been established:<br />
1. The house on the irregularly shaped lot with virtually no back yard was constructed prior to the<br />
enactment <strong>of</strong> the current Zoning Ordinance. Strict adherence to the Zoning Ordinance would not<br />
allow the applicants the full use <strong>of</strong> their property, since the rear yard setback would be located<br />
inside the house.<br />
Therefore, the strict application <strong>of</strong> the terms <strong>of</strong> this Zoning Ordinance would result in undue<br />
hardship.<br />
2. The existing patio is legal, non-conforming. It has buckled due to extreme weather conditions,<br />
rendering it a dangerous trip hazard and unusable.<br />
Therefore, the plight <strong>of</strong> the owner is due to unique circumstances.<br />
3. The proposed paver patio would increase green space and improve drainage.<br />
Therefore, the variance would not have an adverse impact on the locality.<br />
The Board recommends approval <strong>of</strong> the variance to the <strong>City</strong> Council on the terms and conditions set forth<br />
in the minutes <strong>of</strong> the meeting <strong>of</strong> February <strong>24</strong>, <strong>2011</strong>.<br />
Gary Zimmerman, Chairman<br />
Date Approved<br />
13
Zoning Board <strong>of</strong> Appeals <strong>Minutes</strong> February <strong>24</strong>, <strong>2011</strong><br />
ZONING BOARD OF APPEALS<br />
OF THE CITY OF PARK RIDGE, ILLINOIS<br />
In the matter <strong>of</strong> ) Case No. V-11-04<br />
)<br />
Wilkus Architects )<br />
FINDING OF FACT<br />
This matter having come before the Zoning Board <strong>of</strong> Appeals for a hearing Wilkus Architects for a<br />
variance for a Chipotle Mexican Grill restaurant at 119 South Northwest Highway, Case Number V-<br />
11-04, to allow seven <strong>of</strong>f-street parking spaces, instead <strong>of</strong> the ten required by Section 12.13, Table;<br />
and the Board having held public hearings as required by law on February <strong>24</strong>, <strong>2011</strong>; and having heard<br />
evidence on the matter, based on the evidence presented, as reflected in the minutes <strong>of</strong> these<br />
proceedings; and for the reasons indicated in the minutes <strong>of</strong> this Board in this case,<br />
The Zoning Board <strong>of</strong> Appeals finds that the following facts have been established:<br />
1. The subject property provides three <strong>of</strong>f-street parking spots on site, but is located near to public<br />
parking lots.<br />
Therefore, the strict application <strong>of</strong> the terms <strong>of</strong> this Zoning Ordinance would result in undue<br />
hardship.<br />
2. The subject property is zoned B-4 Uptown Business District, Uptown Commercial Subdistrict.<br />
Strict compliance with the Zoning Ordinance would require 10 <strong>of</strong>f-street parking spaces. The<br />
applicant would be unable to open a restaurant at this location without a variance. Any business<br />
opening in this location would have similar parking issues.<br />
Therefore, the plight <strong>of</strong> the owner is due to unique circumstances.<br />
3. The subject property is surrounded by other commercial uses. The restaurant would open in a<br />
currently vacant commercial space.<br />
Therefore, the variance would not have an adverse impact on the locality.<br />
The Board recommends approval <strong>of</strong> the variance to the <strong>City</strong> Council on the terms and conditions set forth<br />
in the minutes <strong>of</strong> the meeting <strong>of</strong> February <strong>24</strong>, <strong>2011</strong>.<br />
Gary Zimmerman, Chairman<br />
Date Approved<br />
14



