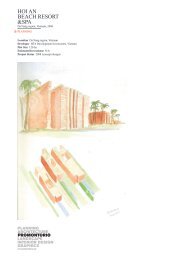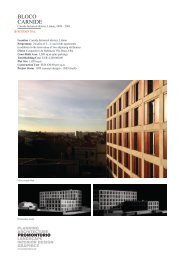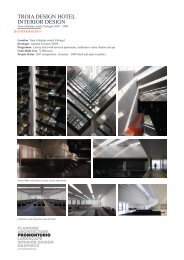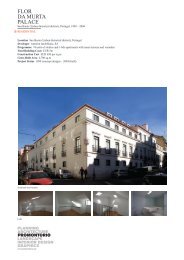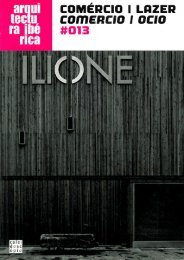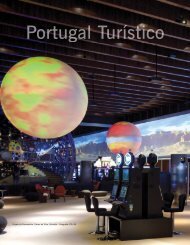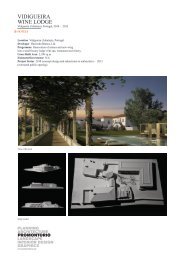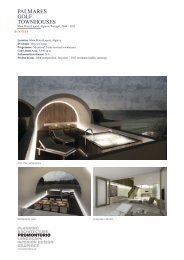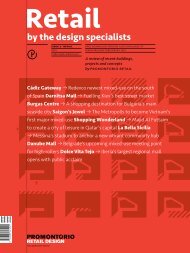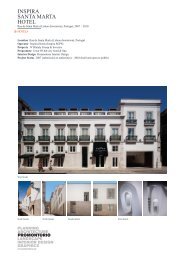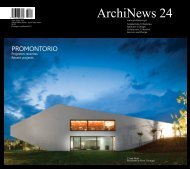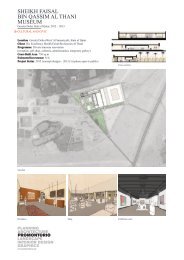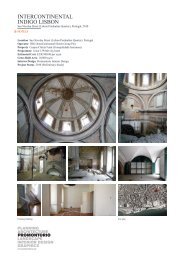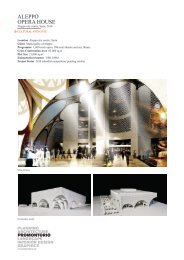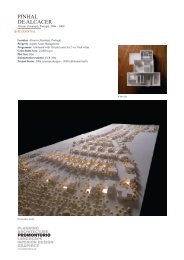THE LAKE RESORT - Promontorio
THE LAKE RESORT - Promontorio
THE LAKE RESORT - Promontorio
Create successful ePaper yourself
Turn your PDF publications into a flip-book with our unique Google optimized e-Paper software.
<strong>THE</strong><br />
<strong>LAKE</strong><br />
<strong>RESORT</strong><br />
Vilamoura (Algarve), Portugal, 1996 – 2005<br />
INTERIOR DESIGN<br />
Location Vilamoura (Algarve), Portugal<br />
Developer Amorim Turismo, SGPS<br />
Operator Blue & Green Hotels<br />
Programme Interior Design for 192-bdr (with 9 suites) beach hotel resort<br />
with 300-seat ballroom and serviced apartments<br />
Gross Floor Area 24,000 sq.m (hotel) plus 18,000 sq.m (serviced apartments)<br />
Art Project Hugo Canoilas, Gabriela Albergaria and Nuno Ribeiro<br />
Estimated Investment EUR 30M<br />
Project Status 1996 (concept design) – 2005 (built and open public)<br />
Mediterranean restaurant<br />
Sushi bar<br />
Lobby bar<br />
www.promontorio.net
<strong>THE</strong> <strong>LAKE</strong> <strong>RESORT</strong><br />
Vilamoura (Algarve), Portugal, 1996 – 2005<br />
Jaipur tea room<br />
Fusion restaurant<br />
Main lobby dome<br />
Opened in 2005, the 5-star Lake Resort<br />
Hotel & Spa is situated facing South at<br />
the mouth of the Vilamoura Marina in the<br />
Algarve. PROMONTORIO was invited<br />
to create an Interior Design concept,<br />
given that the exterior design had already<br />
been defined by WATG, in a sort of neo-<br />
Mediterranean vernacular style.<br />
Virtually bordering the Falésia beach,<br />
the Resort is surrounded by a large and<br />
luxurious landscaped area that includes a<br />
lake, forming part of the National Wildlife<br />
Ecological Reserve, and leading back<br />
into Portugal’s largest Marina. Bordering<br />
this lake, there are three large outdoor<br />
pools; one heated, and one designed as an<br />
alternative beach, complete with a sandcovered<br />
bottom. The outdoor facilities<br />
also include a floating restaurant, a large<br />
garden, a multi-purpose court and an<br />
open-air event area.<br />
The Interior Design concept is based on<br />
the idea of “The Traveller” as an umbrellatheme,<br />
and as an open window into other<br />
cultures, particularly those that have been<br />
part of Portuguese history. At the same<br />
time, it encourages us to appreciate world<br />
diversity. While the 14-metre domelobby<br />
is conceived as a sober neoclassical<br />
space echoing the spirit of the pre World<br />
War II grand hotels, the rest of the spaces<br />
are broken down in a rich architectural<br />
mosaic of materials, colours and textures<br />
reflecting different sub-themes: from<br />
the Fusion to Mediterranean cuisine<br />
restaurants and bars, to the Jaipur Indian<br />
foyer tearoom. The bedrooms reflect the<br />
same philosophy as the hotel, –simplicity<br />
combined with luxury–, with the<br />
bathrooms as harmonious extensions of<br />
the bedrooms, separated by oak trellised<br />
sliding doors.<br />
Typical guestroom<br />
www.promontorio.net



