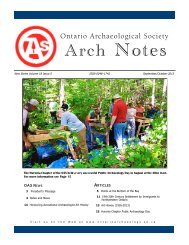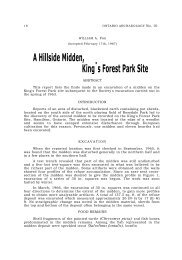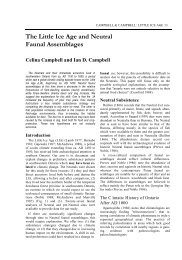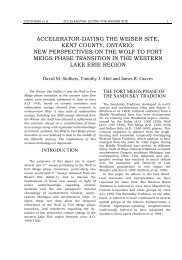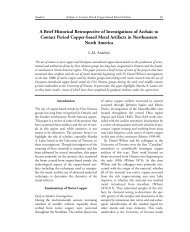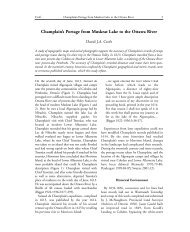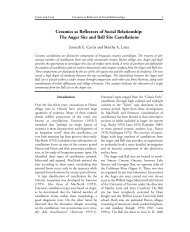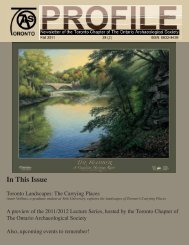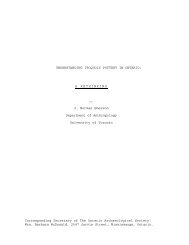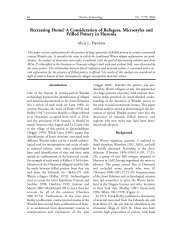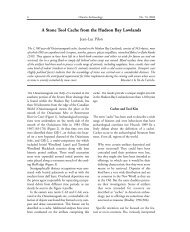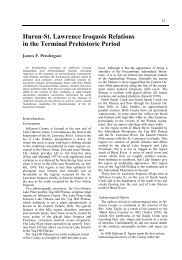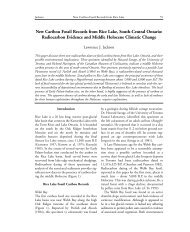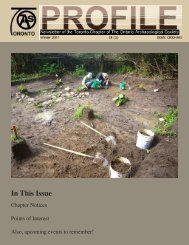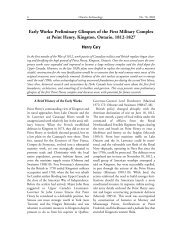The Norton Site - Ontario Archaeological Society
The Norton Site - Ontario Archaeological Society
The Norton Site - Ontario Archaeological Society
You also want an ePaper? Increase the reach of your titles
YUMPU automatically turns print PDFs into web optimized ePapers that Google loves.
COOPER AND ROBERTSON: THE NORTON SITE... 37<br />
within the northwestern expansion of the nearby and<br />
possibly related Lawson site (Pearce 1980, 1984),<br />
although the <strong>Norton</strong> structures are much more closely<br />
spaced.<br />
A similar pattern of parallel rows may extend over<br />
the entire site, if the inhabitants attempted to make<br />
the most efficient use of the area encircled by the<br />
palisade. It is equally possible, however, that the<br />
excavated longhouses form an individual aligned<br />
cluster of houses within a village in which several<br />
clusters with different orientations are present. Each<br />
cluster may well have represented an individual<br />
corporate group of related lineages, sub-clans or clans<br />
(Warrick 1984:46-48), the distinct identity of which<br />
was, in part, maintained and expressed, within the<br />
wider context of the village, by the distinct<br />
orientation of its residences.<br />
Summary descriptions are provided below for each<br />
of the longhouse segments uncovered during the<br />
excavations, proceeding from east to west across the<br />
site.<br />
House 6 (Figure 4)<br />
A 9m long section of House 6, measuring 6.1 in in<br />
width, was excavated. With the exception of a single<br />
pit (Feature 1), located immediately adjacent to the<br />
west wall, the excavated segment of this structure was<br />
devoid of features. While it is possible that the<br />
exposed portion of House 6 was simply sterile in<br />
comparison to the rest of the house, it may also be<br />
that the structure was only used on a seasonal basis.<br />
Warm weather occupation of the house would not<br />
necessarily have resulted in the formation of hearths<br />
or ash pits since a regular heat source would not have<br />
been required and cooking activities could have taken<br />
place outdoors (Williamson 1983). It is also remotely<br />
possible that House 6 is in fact not a house at all, but<br />
rather two additional palisade rows on the eastern<br />
edge of the village. Nevertheless the distance between<br />
the two rows of posts is consistent with the widths of<br />
the other longhouses, and the position of the few<br />
isolated interior posts is certainly reminiscent of a<br />
longhouse central corridor. Moreover, a comparison<br />
of the House 6 post diameters with those of the<br />
palisades and with those in other house walls<br />
indicates that they are consistent with the latter.<br />
House 1 (Figure 5)<br />
A 10m long section of House 1, which was 6.6m in<br />
width, was exposed to the immediate west of House 6.<br />
<strong>The</strong> excavated segment of this structure contained the<br />
greatest concentration of features of any of the house<br />
sections exposed. A single hearth on the centre line of<br />
the house was apparently the focus of considerable<br />
activity, being associated with<br />
as many as seven ash pits, twenty-two pits and<br />
nineteen isolated posts. No internal partition walls or<br />
bunk lines were documented in House I. However the<br />
peripheral areas of the internal living area were<br />
largely devoid of features, suggesting that the use of<br />
space was relatively organized despite the lack of<br />
structural features that may have constrained<br />
movement or activity. A single line of nine more or<br />
less regularly spaced support posts was recorded along<br />
the centre line of the structure. Wall construction was<br />
characterized by alternating sections of paired posts<br />
and straight lines of posts, interrupted on the west<br />
wall by a probable entrance 0.8m in width.<br />
Immediately outside this entrance, a substantial<br />
midden had accumulated within the 1.5m wide space<br />
separating House I from House 2 to the west. It<br />
appears that, following abandonment of this area of<br />
the site. the mounded midden deposits washed down<br />
between the standing wall posts of Houses 1 and 2,<br />
accounting for the thin spread of organic soil which<br />
extended into the interiors of both structures. Whether<br />
the residents of other households (such as House 2)<br />
also contributed to this midden remains open to<br />
question. Nevertheless the development of a midden<br />
between the two houses, despite the proximity of the<br />
bluff to the north, may reflect a tendency to minimize<br />
the energy required to dispose of household waste. A<br />
similar pattern was documented at the Late Iroquoian<br />
Draper site, between Houses 2 and 17, two of the<br />
longer structures in the village (Finlayson 1985:309).<br />
House 2 (Figure 5)<br />
A 9.5m long section of House 2, measuring 5.8m in<br />
width, was uncovered. <strong>The</strong>re were no hearths in the<br />
central corridor and only fourteen relatively shallow<br />
features: one ash pit and thirteen pits. <strong>The</strong> majority of<br />
these features form two relatively well-defined<br />
activity areas in the western portion of the central<br />
corridor. <strong>The</strong>re were seven relatively large isolated<br />
interior posts in addition to four support posts, the<br />
diameters of which ranged from 15 cm to 38 cm.<br />
A semi-subterranean structure (Feature 119), with<br />
its entrance ramp oriented to the south, was located in<br />
the open area between Houses 2 and 3, utilizing<br />
structural elements of both the west wall of House 2<br />
and the east wall of House 3. Semi-subterranean<br />
structures have been documented throughout the<br />
Northeast and are being recorded with increasing<br />
frequency on early fourteenth to middle sixteenth<br />
century Iroquoian sites in <strong>Ontario</strong> (MacDonald 1992).<br />
<strong>The</strong>y are rectanguloid features with a lobed projection<br />
that together form a keyhole plan. <strong>The</strong> lobe extension<br />
normally contains a ramped entrance which leads<br />
down to the lower floor in the main



