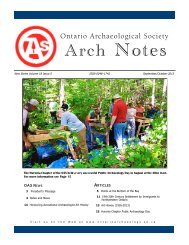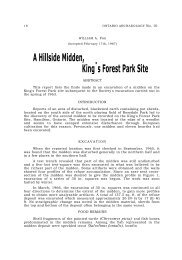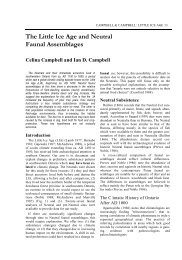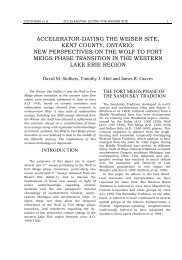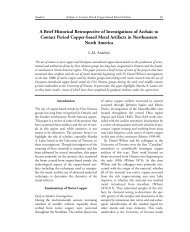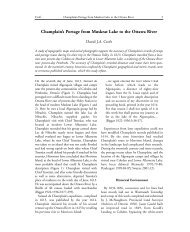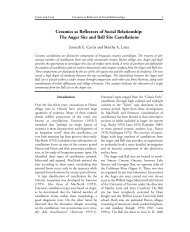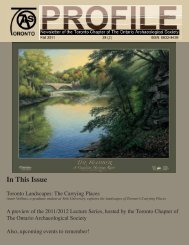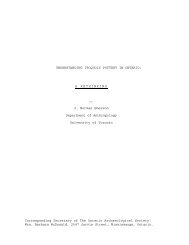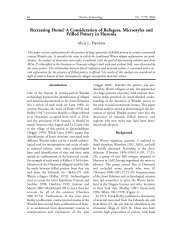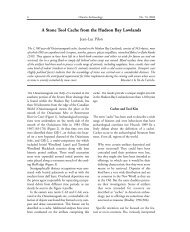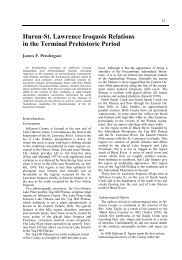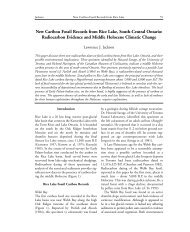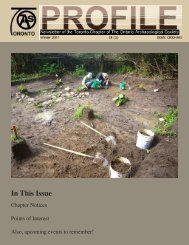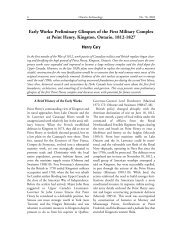The Norton Site - Ontario Archaeological Society
The Norton Site - Ontario Archaeological Society
The Norton Site - Ontario Archaeological Society
Create successful ePaper yourself
Turn your PDF publications into a flip-book with our unique Google optimized e-Paper software.
42 ONTARIO ARCHAEOLOGY NO. 56<br />
83 and 84) and a sterile pit (Feature 87) all located in<br />
the central corridor as well as two additional<br />
intersecting pits (Features 85 and 86) located adjacent<br />
to the east wall.<br />
House 5 (Figure 6)<br />
A 4.0m long portion of the extreme southern end of<br />
House 5 was exposed along with an additional 3.0m<br />
length of its east side wall. <strong>The</strong> maximum width of the<br />
exposed portion of the structure was 5.8m. This figure<br />
may not be representative of the house's width as the<br />
walls apparently taper to rounded corners and a flat<br />
end but it is closely comparable to the figures<br />
obtained from the other structures. A probable<br />
entrance, extending beyond the edge of excavation,<br />
but with a minimum width of 0.9m, was located in the<br />
west wall directly opposite a similar opening in the<br />
east wall of the adjacent House 7. Only five pits<br />
(Features 89-92, 95), all concentrated near the south<br />
end wall, were documented. All were located along<br />
the edges of the central corridor with the exception of<br />
Feature 92 which was placed in the very southeast<br />
corner. A line of ten interior posts set at 0.5m<br />
intervals cut across the southwestern corner of House<br />
5, enclosing an area of approximately 2.5m'. This may<br />
represent a small storage cubicle at the house end.<br />
Alternatively, this alignment, together with the large<br />
support posts and several other smaller posts<br />
concentrated in the area, may represent one or more<br />
episodes of repair to this particular part of the<br />
longhouse.<br />
House 9 (Figure 6)<br />
A curving line of fourteen posts located 1.5m to<br />
the south of House 5 represents the extreme northern<br />
end of House 9, which was laid out with an<br />
orientation consistent with that of the other structures.<br />
House 7 (Figure 6)<br />
An 8.0m long section of House 7, including its<br />
southern end wall, was exposed. <strong>The</strong> orientation of<br />
this 6.5m wide structure deviated slightly from that of<br />
the other houses but probably not sufficiently to<br />
overlap House 5 to the east. <strong>The</strong> walls of the house<br />
tapered slightly to rounded corners and a flat end. Six<br />
features were documented in the house, four of which<br />
were located in its south end. A single large shallow<br />
hearth (Feature 101) was located roughly 2.5m from<br />
the end wall with its long axis oriented<br />
perpendicularly to that of the longhouse. <strong>The</strong><br />
remaining features (Features 100, 102, 106, 108 and<br />
109) were all pits, three of which were sterile. One<br />
was located adjacent to the hearth, one was in the<br />
central corridor, and three were placed at the edges of<br />
the central corridor. A line of interior posts<br />
which ran parallel to the east wall and the southeast<br />
corner may indicate a 1.0m to 1.5m wide bunk line in<br />
this area of the house. A second row of posts which<br />
extended beyond the northern edge of excavation but<br />
was at least 2.5m in length, may have been a partition<br />
wall or screen associated with a probable entrance in<br />
the east wall. As noted above this entrance directly<br />
faces a possible doorway in the west wall of House 5.<br />
House 8 (Figure 6)<br />
An 8.0m long section of House 8, measuring 6.5m in<br />
width, was exposed. This structure, approximately<br />
6.5m from the west palisade at the west end of the<br />
house cluster, was separated from House 5 its nearest<br />
neighbour by approximately 5.0m: over twice the<br />
average distance between the other houses<br />
encountered. Four features were located in the<br />
excavated section of House 8. Three sterile pits<br />
(Features 1 11, 112, 114) formed a loose cluster in the<br />
central corridor. A 1.5m long irregular line of interior<br />
posts may also have been associated with this activity<br />
area. Feature 116, another sterile pit, was placed along<br />
the west periphery of the interior living area.<br />
<strong>The</strong> Palisades (Figures 4 and 6)<br />
<strong>The</strong> aligned houses appear to have been enclosed by<br />
a single row palisade. On the whole somewhat larger<br />
posts were preferred for construction of the palisades<br />
than for the house walls. Nevertheless there was<br />
considerable variation in the size of posts selected and<br />
many would not have been out of place in a house<br />
wall. <strong>The</strong> east palisade was located roughly 5.0m east<br />
of House 6, and positioned near the edge of the creek<br />
channel. <strong>The</strong> west palisade was situated in an area of<br />
relatively flat topography offering little defensive<br />
advantage. Adjacent to a possible entrance in the<br />
palisade a line of small posts, extending southeast,<br />
may represent a fence enclosing a small area adjacent<br />
to the palisade rather than reconstruction or<br />
modification of the palisade itself.<br />
<strong>The</strong> Artifact Assemblage<br />
Despite the scale of the excavations carried out at<br />
the site the recovered artifact assemblage is relatively<br />
small. This places considerable limitations upon intraand<br />
inter-site analyses but several generalizations<br />
remain possible. Table 1 summarizes the recovered<br />
material by artifact class.<br />
Ceramic Vessels<br />
Thirty-eight rim sherds were recovered during the<br />
course of excavations, forming a total of twelve<br />
vessels (Powis et al. 1992). Tables 2 and 3



