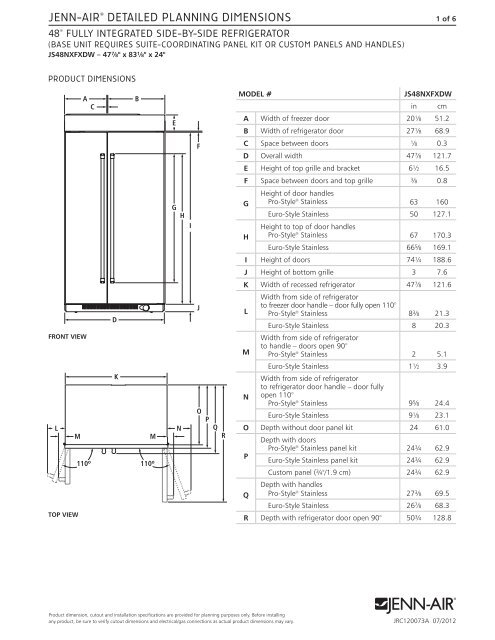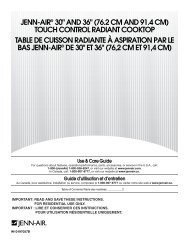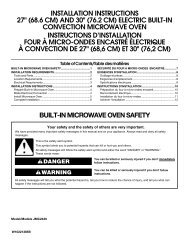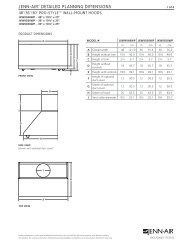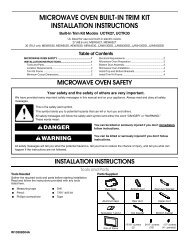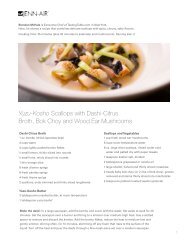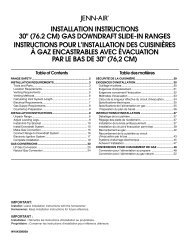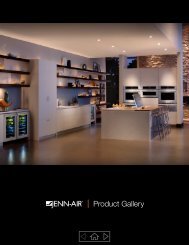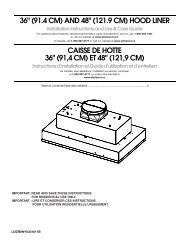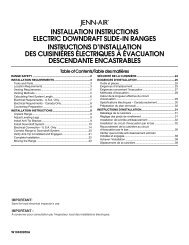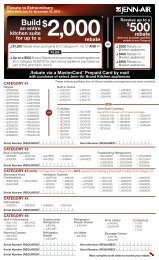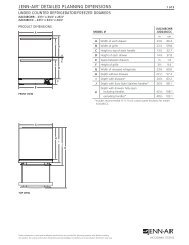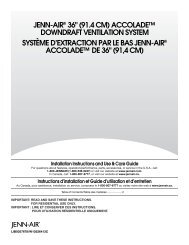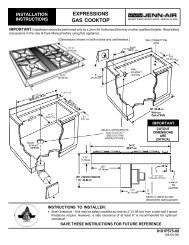Dimension Guide - Jenn-Air
Dimension Guide - Jenn-Air
Dimension Guide - Jenn-Air
You also want an ePaper? Increase the reach of your titles
YUMPU automatically turns print PDFs into web optimized ePapers that Google loves.
JENN-AIR ® DETAILED C PLANNING DIMENSIONS 1 of 6<br />
48" FULLY INTEGRATED E Side-By-Side refrigerator<br />
(Base unit requIRes suite-coordinating F<br />
panel kit or custom panels and handles)<br />
JS48NXFXDW – 47 7 ⁄8" x 83 1 ⁄8"<br />
G<br />
x 24"<br />
D<br />
PRODUCT DIMENSIONS<br />
A<br />
B<br />
C<br />
E<br />
Wall<br />
C<br />
D<br />
E<br />
MODEL #<br />
F JS48NXFXDW<br />
G<br />
in cm<br />
A Width of freezer door 20 1 ⁄8 51.2<br />
B Width of refrigerator door 27 1 ⁄8 68.9<br />
A*<br />
B*<br />
F<br />
C Space between doors 1 ⁄8 0.3<br />
D Overall width 47 7 ⁄8 121.7<br />
E Height of top grille and bracket 6 1 ⁄2 16.5<br />
F Space between doors and top grille 3 ⁄8<br />
Wall<br />
0.8<br />
G<br />
H<br />
I<br />
G<br />
H<br />
Height of door handles<br />
Pro-Style ® Stainless 63 160<br />
Euro-Style Stainless 50 127.1 A*<br />
B*<br />
Height to top of door handles<br />
Pro-Style ® Stainless 67 170.3<br />
Euro-Style Stainless 66 5 ⁄8 169.1<br />
Floor<br />
I Height of doors 74 1 ⁄4 188.6<br />
J Height of bottom grille 3 7.6<br />
K Width of recessed refrigerator 47 7 ⁄8 121.6<br />
Front VIEW<br />
D<br />
J<br />
L<br />
M<br />
Width from side of refrigerator<br />
to freezer door handle – door fully open 110°<br />
Pro-Style ® Stainless 8 3 ⁄8<br />
Floor<br />
21.3<br />
Euro-Style Stainless 8 20.3<br />
Width from side of refrigerator<br />
to handle – doors open 90°<br />
Pro-Style ® Stainless 2 5.1<br />
K<br />
L<br />
M<br />
M<br />
110º 110º<br />
Top VIEW<br />
N<br />
O<br />
P<br />
Q<br />
R<br />
Euro-Style Stainless 1 1 ⁄2 3.9<br />
Width from side of refrigerator<br />
to refrigerator door handle – door fully<br />
N open 110°<br />
Pro-Style ® Stainless 9 5 ⁄8 24.4<br />
Euro-Style Stainless 9 1 ⁄8 23.1<br />
O Depth without door panel kit K 24 61.0<br />
Depth with doors<br />
Pro-Style ® Stainless panel kit 24 3 ⁄4 62.9<br />
P<br />
Euro-Style Stainless panel kit 24 3 ⁄4 62.9 O<br />
Custom panel ( 3 ⁄4"/1.9 cm) 24 3 ⁄4 62.9<br />
L<br />
N<br />
Depth with handles M<br />
M<br />
Q Pro-Style ® Stainless 27 3 ⁄8 69.5<br />
Euro-Style Stainless 26 7 ⁄8 68.3<br />
R Depth with refrigerator<br />
110º<br />
door open 90°<br />
110º<br />
50 3 ⁄4 128.8<br />
P<br />
Q<br />
R<br />
JS42NXFXDW<br />
Product dimension, cutout and installation specifications are provided for planning purposes only. Before installing<br />
any product, be sure to verify cutout dimensions and electrical/gas connections as actual product dimensions may vary.<br />
JS42NXFXDW<br />
JRC120073A 07/2012
JENN-AIR ® DETAILED PLANNING DIMENSIONS 2 of 6<br />
48" FULLY INTEGRATED Side-By-Side refrigerator<br />
(Base unit requIRes suite-coordinating panel kit or custom panels and handles)<br />
JS48NXFXDW Soffit – 47 7 ⁄8" x 83 1 ⁄8" x 24"<br />
<strong>Air</strong>flow<br />
DIMENSIONS As Installed<br />
Standard Grille Bracket<br />
Grille Panel<br />
C<br />
D<br />
E<br />
F<br />
G<br />
MODEL #<br />
JS48NXFXDW<br />
in cm<br />
A* Height without compressor (min.) 74 3 ⁄8 188.9<br />
B* Height of recessed refrigerator (min.) 83 1 ⁄8 211.1<br />
C Depth with refrigerator door open 90° (min.) 50 3 ⁄4 128.8<br />
Door Panel<br />
D<br />
Depth with handles (min.)<br />
Pro-Style ® Stainless 27 3 ⁄8 69.5<br />
Euro-Style Stainless 26 7 ⁄8 68.3<br />
Wall<br />
E<br />
Depth with doors (min.)<br />
Pro-Style ® Stainless panel kit 24 3 ⁄4 62.9<br />
Euro-Style Stainless panel kit 24 3 ⁄4 62.9<br />
Soffit<br />
<strong>Air</strong>flow<br />
Standard Grille Bracket<br />
Top Grille<br />
Filler<br />
“L” Bracket<br />
A*<br />
B*<br />
Custom panel ( 3 ⁄4"/1.9 cm) 24 3 ⁄4 62.9<br />
F Depth without door panel kit (min.) 24 61.0<br />
G Depth of compressor (min.) 19 7 ⁄8 50.5<br />
H Space between top grille and soffit 1 2.5<br />
I Height of top grille 5 1 ⁄2 14.0<br />
Grille Panel<br />
*Add 1 1 ⁄8" (2.9 cm) to the height dimension when leveling legs are fully extended.<br />
Door Panel<br />
Floor<br />
Side VIEW<br />
Soffit<br />
H<br />
<strong>Air</strong>flow<br />
Standard Grille Bracket<br />
I<br />
K<br />
Grille Panel<br />
L<br />
M<br />
Door Panel<br />
M<br />
N<br />
O<br />
P<br />
Q<br />
R<br />
Side VIEW – Panel kit<br />
110º 110º<br />
Product dimension, cutout and installation specifications are provided for planning purposes only. Before installing<br />
any product, be sure to verify cutout dimensions and electrical/gas connections as actual product dimensions may vary.<br />
JRC120073A 07/2012
JENN-AIR ® Door Panel<br />
DETAILED PLANNING DIMENSIONS 3 of 6<br />
48" FULLY INTEGRATED Side-By-Side refrigerator<br />
(Base unit requIRes suite-coordinating panel kit or custom panels and Door handles)<br />
Panel<br />
JS48NXFXDW – 47 7 ⁄8" x 83 1 ⁄8" x 24"<br />
Soffit<br />
<strong>Air</strong>flow<br />
J<br />
Standard Grille Bracket<br />
STANDARD INSTALLATION REQUIREMENTS – FLUSH GRILLE PANEL<br />
K<br />
Grille Panel<br />
Door Panel<br />
Soffit<br />
Soffit<br />
Top Grille<br />
Filler<br />
<strong>Air</strong>flow<br />
<strong>Air</strong>flow<br />
“L” Bracket<br />
Standard Grille Bracket<br />
Standard Grille Bracket<br />
Grille Panel<br />
Grille Panel<br />
Door Panel<br />
Door Panel<br />
Front VIEW<br />
• Attach the standard grille with the provided<br />
standard grille bracket.<br />
• This bracket allows for the required minimum<br />
air gap between the refrigerator and the grille.<br />
Side VIEW – Panel KIT<br />
Soffit<br />
Top Grille<br />
Filler<br />
Side VIEW – CUSTOM Panel<br />
Soffit<br />
Standard Grille Bracket<br />
<strong>Air</strong>flow<br />
STANDARD INSTALLATION –<br />
Grille Panel<br />
FLUSH GRILLE CUSTOM OVERLAY PANEL DIMENSIONS<br />
Model #<br />
JS48NXFXDW<br />
in cm<br />
Reveal* Door Panel 3<br />
⁄8 1.0<br />
A Width of top grille panel 47 1 ⁄4 120.0<br />
B Width of freezer door panel 20 1 ⁄16 51.0<br />
C Width of refrigerator door panel 27 1 ⁄16 68.7<br />
D Height of top grille filler 1 2.5<br />
E** Height of top grille panel 5 3 ⁄4 14.6<br />
F Height of door panels 74 1 ⁄4 188.6<br />
Reveal*<br />
<strong>Air</strong>flow 1<br />
⁄8 0.3<br />
J<br />
A Width of top grille panel 47 3 ⁄4 121.3<br />
B Width of freezer door panel 20 5 ⁄16 51.6<br />
C Width of refrigerator door panel 27 5 ⁄16 69.4<br />
K<br />
D Height of top grille filler 1 2.5<br />
E** Height of top grille panel 5 3 ⁄4 14.6<br />
F Height of door panels 74 1 ⁄4 188.6<br />
*Gap between door panel and adjacent cabinet.<br />
Door Panel<br />
**Grille panel height allows for an air gap critical to refrigerator performance.<br />
Note: The required thickness for all panels is ¾" (1.9 cm). This installation does not require<br />
filler or backer panels.<br />
Soffit<br />
Grille Panel<br />
“L” Bracket<br />
D<br />
D<br />
Standard Grille Bracket F<br />
E**<br />
E**<br />
F<br />
J<br />
K<br />
<strong>Air</strong>flow<br />
Maximum B TOP GRILLE Weight: PANEL 8 lb (3.6 C kg)<br />
FREEZER<br />
B<br />
DOOR PANEL<br />
Maximum Weight:<br />
50 FREEZER lb (23.0 kg)<br />
DOOR PANEL<br />
Maximum Weight:<br />
50 lb (23.0 kg)<br />
A<br />
TOP GRILLE FILLER<br />
A<br />
A<br />
TOP GRILLE FILLER<br />
TOP GRILLE PANEL<br />
A<br />
Grille Panel<br />
Door Panel<br />
REFRIGERATOR<br />
C<br />
DOOR PANEL<br />
Maximum Weight:<br />
REFRIGERATOR<br />
66 lb (29.9 kg)<br />
DOOR PANEL<br />
Maximum Weight:<br />
66 lb (29.9 kg)<br />
Standard Grille Bracket<br />
Product dimension, cutout and installation specifications are provided for planning purposes only. Before installing<br />
any product, be sure to verify cutout dimensions and electrical/gas connections as actual product dimensions may vary.<br />
JRC120073A 07/2012
JENN-AIR ® DETAILED PLANNING DIMENSIONS 4 of 6<br />
48" FULLY INTEGRATED Side-By-Side refrigerator<br />
(Base unit requIRes suite-coordinating panel kit or custom panels and handles)<br />
JS48NXFXDW – 47 7 ⁄8" x 83 1 ⁄8" x 24"<br />
INTEGRATED INSTALLATION REQUIREMENTS – FULL-HEIGHT GRILLE PANEL<br />
<strong>Air</strong>flow<br />
6" (15.26" cm) (15.2 min. cm) min.<br />
6" (15.26" cm) (15.2 min. cm) min.<br />
False Front<br />
(option 2)<br />
Integrated Grille Bracket<br />
Full Height<br />
Grille Panel<br />
Door Panel<br />
Front VIEW – open to ceiling<br />
<strong>Air</strong>flow<br />
<strong>Air</strong>flow<br />
Front VIEW – false front<br />
Side VIEW<br />
False Front<br />
(option 2)<br />
• Attach the full-height grille with the provided integrated<br />
grille bracket.<br />
False Front<br />
(option 2)<br />
Integrated Grille Integrated BracketGrille Bracket<br />
• Requires a minimum of 6" (15.2 cm) of open space above<br />
Full Height<br />
the<br />
Grille Panel<br />
refrigerator, which must not be blocked in any way,<br />
including soffits.<br />
Full Height<br />
Grille Panel<br />
Door Panel<br />
Door Panel<br />
INTEGRATED INSTALLATION –<br />
FULL-HEIGHT GRILLE CUSTOM OVERLAY PANEL DIMENSIONS<br />
<strong>Air</strong>flow Venting Requirements<br />
Fully integrated installations require a minimum of 6" (15.2 cm) of open space<br />
above the refrigerator. This space must not be blocked in any way, including soffits.<br />
Model #<br />
JS48NXFXDW<br />
in cm<br />
Reveal* 3 ⁄8 1.0<br />
A Width of top grille panel 47 1 ⁄4 120.0<br />
B Width of freezer door panel 20 1 ⁄16 51.0<br />
C Width of refrigerator door panel 27 1 ⁄16 68.7<br />
D Height of top grille panel 6 5 ⁄8 16.8<br />
E Height of door panels 74 1 ⁄4 188.6<br />
Reveal* 1<br />
⁄8 0.3<br />
A Width of top grille panel 47 3 ⁄4 121.3<br />
B Width of freezer door panel 20 5 ⁄16 51.6<br />
C Width of refrigerator door panel 27 5 ⁄16 69.4<br />
D Height of top grille panel 6 5 ⁄8 16.8<br />
E Height of door panels 74 1 ⁄4 188.6<br />
*Gap between door panel and adjacent cabinet.<br />
Note: The required thickness for all panels is ¾" (1.9 cm). This installation does not require<br />
filler or backer panels.<br />
D<br />
D<br />
E<br />
E<br />
A<br />
A<br />
TOP GRILLE PANEL<br />
TOP GRILLE PANEL<br />
BMaximum Weight: 8 lb C(3.6 kg)<br />
B<br />
C<br />
FREEZER REFRIGERATOR<br />
DOOR PANEL DOOR PANEL<br />
FREEZER REFRIGERATOR<br />
Maximum Weight: Maximum Weight:<br />
DOOR PANEL DOOR PANEL<br />
50 lb (23.0 kg) 66 lb (29.9 kg)<br />
Maximum Weight: Maximum Weight:<br />
50 lb (23.0 kg) 66 lb (29.9 kg)<br />
Product dimension, cutout and installation specifications are provided for planning purposes only. Before installing<br />
any product, be sure to verify cutout dimensions and electrical/gas connections as actual product dimensions may vary.<br />
JRC120073A 07/2012
in.<br />
6" (15.2 cm) min.<br />
JENN-AIR ® DETAILED PLANNING DIMENSIONS 5 of 6<br />
48" FULLY INTEGRATED Side-By-Side refrigerator<br />
(Base unit requIRes suite-coordinating panel kit or custom panels and handles)<br />
JS48NXFXDW – 47 7 ⁄8" x 83 1 ⁄8" x 24"<br />
INTEGRATED INSTALLATION REQUIREMENTS – ARMOIRE-STYLE PANEL KIT<br />
<strong>Air</strong>flow<br />
6" (15.2 6" (15.2 cm) cm) min. min.<br />
Grille Bracket Assembly<br />
6" (15.2 6" (15.2 cm) cm) min. min.<br />
Door Panel<br />
<strong>Air</strong>flow <strong>Air</strong>flow<br />
Grille Grille Bracket Bracket Assembly Assembly<br />
Side Trim<br />
Door Panel Door Panel<br />
Side Trim Side Trim<br />
Front VIEW – open to ceiling<br />
Front VIEW – False Front<br />
Side VIEW<br />
• Attach the grille bracket assembly and grille panel<br />
provided in the armoire-style panel kit.<br />
• Requires a minimum of 6" (15.2 cm) of open space above<br />
the refrigerator, which must not be blocked in any way,<br />
including soffits.<br />
INTEGRATED INSTALLATION –<br />
ARMOIRE-STYLE CUSTOM OVERLAY PANEL DIMENSIONS<br />
The armoire-style door panel kit for <strong>Jenn</strong>-<strong>Air</strong> ® fully integrated built-in<br />
refrigerators enables full-height custom door panels with a hidden<br />
top panel for the ultimate in integrated design.<br />
A<br />
FREEZER<br />
DOOR PANEL<br />
Maximum Weight:<br />
50 lb (23.0 kg)<br />
B<br />
REFRIGERATOR<br />
DOOR PANEL<br />
Maximum Weight:<br />
66 lb (29.9 kg)<br />
Model #<br />
JS48NXFXDW<br />
in cm<br />
Reveal* 3 ⁄8 1.0<br />
A Width of freezer door panel 20 1 ⁄16 51.0<br />
B Width of refrigerator door panel 27 1 ⁄16 68.7<br />
C Height of door panels 81 205.7<br />
Reveal* 1<br />
⁄8 0.3<br />
A Width of freezer door panel 20 5 ⁄16 51.6<br />
B Width of refrigerator door panel 27 5 ⁄16 69.3<br />
C Height of door panels 81 205.7<br />
*Gap between door panel and adjacent cabinet.<br />
Note: The required thickness for all panels is ¾" (1.9 cm). This installation does not require<br />
filler or backer panels.<br />
C<br />
Product dimension, cutout and installation specifications are provided for planning purposes only. Before installing<br />
any product, be sure to verify cutout dimensions and electrical/gas connections as actual product dimensions may vary.<br />
JRC120073A 07/2012
JENN-AIR ® DETAILED PLANNING DIMENSIONS 6 of 6<br />
48" FULLY INTEGRATED Side-By-Side refrigerator<br />
JF42NFXDW<br />
42" FRENCH DOOR BOTTOM MOUNT<br />
(Base unit requIRes suite-coordinating panel kit or custom panels and handles)<br />
JS48NXFXDW – 47 7 ⁄8" x 83 1 ⁄8" x 24"<br />
OPENING/CLEARANCE DIMENSIONS<br />
MODEL #<br />
JS48NXFXDW<br />
M<br />
A* Width (min.) 48 121.9<br />
in<br />
cm<br />
N<br />
O<br />
A*<br />
e<br />
N<br />
B<br />
O<br />
P<br />
Q<br />
R<br />
S<br />
B Width of recommended electrical location 4 10.2<br />
C<br />
Distance from side of cabinet to<br />
recommended water connection location<br />
6 15.2<br />
D Height (min.) 84 1 /4 214.0<br />
E Height to recommended electrical location 77 195.6<br />
110º 110º<br />
F<br />
e<br />
Depth of recommended water connection<br />
location (max.)<br />
Recommended electrical connection location<br />
1 2.5<br />
D<br />
E<br />
w Recommended water connection location<br />
*Minimum width must extend behind the face of the cabinet for at<br />
least 2" (5.1 cm).<br />
Water<br />
Shutoff<br />
ELECTRICAL REQUIREMENTS<br />
115 volt, 60 Hz, AC only, 15- or 20-amp fused, grounded circuit is required.<br />
A dedicated circuit is recommended. Use an outlet that cannot be turned off<br />
by a switch. Do not use an extension cord.<br />
WATER PRESSURE REQUIREMENTS<br />
A cold water supply with water pressure between 30 and 120 psi (207 and<br />
827 kPa) is required to operate the ice maker. Call a licensed, qualified plumber<br />
with any questions about the water pressure.<br />
Front VIEW<br />
C<br />
w<br />
F<br />
C<br />
Reverse Osmosis Water Supply<br />
IMPORTANT: The pressure of the water coming out of a reverse osmosis system<br />
going to the water inlet valve of the refrigerator needs to be between 30 and<br />
120 psi (207 and 827 kPa).<br />
If a reverse osmosis water filtration system is connected to the cold water supply,<br />
the water pressure to the reverse osmosis system needs to be a minimum of<br />
40 to 60 psi (276 to 414 kPa).<br />
LOCATION REQUIREMENTS<br />
Floor must be able to support refrigerator (more than 600 lb [272 kg]),<br />
door panels and contents of the refrigerator and must be at the same level<br />
as flooring in the room.<br />
Back VIEW<br />
Product dimension, cutout and installation specifications are provided for planning purposes only. Before installing<br />
any product, be sure to verify cutout dimensions and electrical/gas connections as actual product dimensions may vary.<br />
JRC120073A 07/2012


