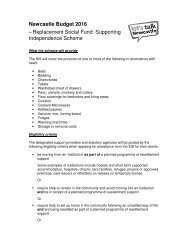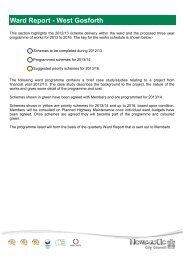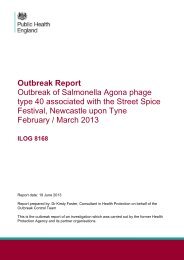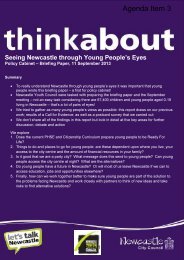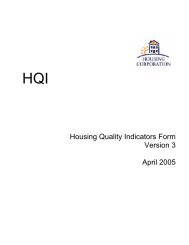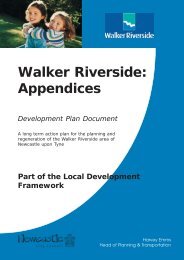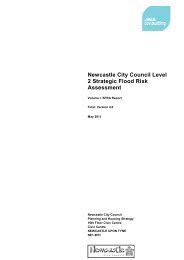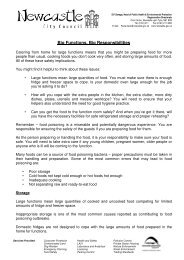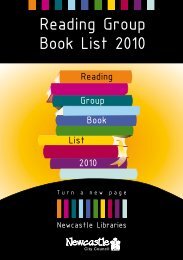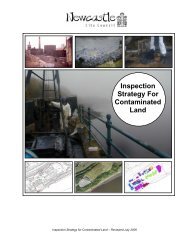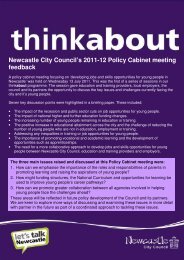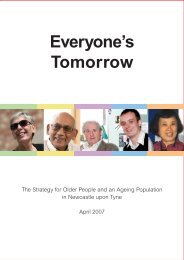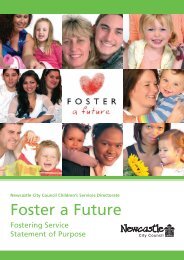East Pilgrim Street Transportation Analysis - Newcastle City Council
East Pilgrim Street Transportation Analysis - Newcastle City Council
East Pilgrim Street Transportation Analysis - Newcastle City Council
You also want an ePaper? Increase the reach of your titles
YUMPU automatically turns print PDFs into web optimized ePapers that Google loves.
EAST PILGRIM STREET<br />
REGENERATION OPPORTUNITY AREA<br />
<strong>Transportation</strong> <strong>Analysis</strong><br />
If you would like this report in large print or Braille or on audio tape, please call<br />
0191 277 7169.<br />
This report is about <strong>East</strong> <strong>Pilgrim</strong> <strong>Street</strong> Options Consultation. If you would like a copy in<br />
another language or you would like to talk to somebody about it in your own language,<br />
please come into the Civic Centre, <strong>East</strong> End or Outer West Customer Service Centre or<br />
the Kenton Centre where we have a telephone interpreting service or you can telephone<br />
Emma Warneford on 0191 277 7169 or e-mail east.pilgrim.street@newcastle.gov.uk<br />
Urdu<br />
Bengali<br />
Chinese<br />
Hindi<br />
Punjabi<br />
<strong>East</strong> <strong>Pilgrim</strong> <strong>Street</strong> Transport <strong>Analysis</strong> Page 1
<strong>East</strong> <strong>Pilgrim</strong> <strong>Street</strong> - Regeneration Opportunity Area<br />
<strong>Transportation</strong> <strong>Analysis</strong> - November 2007<br />
Part 1: Context............................................................................................................... 3<br />
1.1 Introduction ................................................................................................ 3<br />
1.2 Regeneration Opportunity Area ................................................................. 3<br />
Part 2: <strong>Analysis</strong> ............................................................................................................. 4<br />
2.1 Connectivity ............................................................................................... 4<br />
2.2 Pedestrian movement ................................................................................ 6<br />
2.3 Bus Routes................................................................................................. 8<br />
2.4 Cycling ..................................................................................................... 12<br />
2.5 Servicing .................................................................................................. 17<br />
2.6 Parking ..................................................................................................... 20<br />
2.7 General traffic .......................................................................................... 22<br />
2.8 <strong>Street</strong>s and Spaces .................................................................................. 22<br />
2.9 Swan House Roundabout ........................................................................ 24<br />
2.10 Open Space ............................................................................................. 27<br />
Part 3: Conclusions .................................................................................................... 28<br />
3.1 Conclusions and development principles ................................................ 28<br />
Appendices ................................................................................................................. 31<br />
Appendix 1 Potential Bus Routes ............................................................... 32<br />
Appendix 1a <strong>Pilgrim</strong> <strong>Street</strong> northbound ........................................................ 33<br />
Appendix 1b <strong>Pilgrim</strong> <strong>Street</strong> (north) ................................................................ 34<br />
Appendix 1c New Bridge <strong>Street</strong> .................................................................... 35<br />
Appendix 1d Blackett <strong>Street</strong>, New Bridge <strong>Street</strong> and <strong>Pilgrim</strong> <strong>Street</strong> (north) .. 36<br />
Appendix 1e Blackett <strong>Street</strong>, New Bridge <strong>Street</strong>, <strong>Pilgrim</strong> <strong>Street</strong> (north)<br />
and John Dobson <strong>Street</strong> .......................................................... 37<br />
Appendix 2 Radical Options for Reconfiguring Swan House Roundabout . 38<br />
Appendix 2a Radical Option with Mosley <strong>Street</strong> extended ........................... 39<br />
Appendix 2b Radical option south side two way north side removed ........... 40<br />
Appendix 3 Glossary ................................................................................... 41<br />
Figure 1<br />
Figure 2<br />
Figure 3<br />
Figure 4<br />
Figure 5<br />
Figure 6<br />
Figure 7<br />
Figure 8<br />
Existing Bus Routes ................................................................... 9<br />
Existing Cycle Routes .............................................................. 14<br />
Barriers to Cycling ................................................................... 15<br />
Possible Cycle Routes into and through the Area ................... 16<br />
The Do Minimum Servicing Strategy ........................................ 18<br />
Maximum Basement Type Servicing ........................................ 19<br />
Location of Car Parks in or near <strong>East</strong> <strong>Pilgrim</strong> <strong>Street</strong> Area ....... 21<br />
Proposed Modifications to the Existing Swan House<br />
Roundabout to Improve Pedestrian and Cycling Access ......... 26<br />
page 2<br />
<strong>East</strong> <strong>Pilgrim</strong> <strong>Street</strong> Transport <strong>Analysis</strong>
Part 1:<br />
Context<br />
1.1 Introduction<br />
This background report is intended to draw together the transportation analysis of the<br />
<strong>Pilgrim</strong> <strong>Street</strong> Regeneration Opportunity Area and to set out the Key Issues in order to<br />
form a set of development principles. These principles align with those evolving from the<br />
Urban Design <strong>Analysis</strong> and Historic Environment analysis.<br />
Strategy documents such as the Core Strategy, UDP and the LTP share four transportation<br />
priorities:<br />
Improving accessibility<br />
Addressing congestion<br />
Improving air quality<br />
Improving road safety<br />
These priorities form the basis for a<br />
transportation framework for the <strong>East</strong><br />
<strong>Pilgrim</strong> <strong>Street</strong> Regeneration Opportunity<br />
Area.<br />
Bus turning movements at Market <strong>Street</strong><br />
There are a number of issues which relate<br />
to both this area and the wider <strong>City</strong> Centre that need to be considered alongside these<br />
priorities. It is acknowledged that <strong>Newcastle</strong> is a compact city. With this compactness<br />
comes a perception that it lacks areas of open space that can be used for staging events<br />
or for the enjoyment of visitors to the city. In addition areas close to the core retail area<br />
are in decline whilst studies show that there is further capacity for retail growth.<br />
<strong>Newcastle</strong> has in the past implemented areas of pedestrian priority and some of these<br />
have been associated with the most successful retail activity. However, parts of these<br />
areas are truncated by major bus routes carrying large numbers of buses per hour. These<br />
issues need to be addressed so that the area becomes better connected, contains open<br />
space and minimises conflict between<br />
buses and pedestrians. The existing<br />
hierarchy of roads and pedestrian routes<br />
will not be able to facilitate such<br />
improvements so more creative solutions<br />
will be required to enable these aspirations<br />
to be met whilst maintaining a vibrant and<br />
accessible city centre.<br />
1.2 Regeneration Opportunity<br />
Area<br />
The <strong>Pilgrim</strong> <strong>Street</strong> area encompasses a<br />
variety of different movement patterns and<br />
Pedestrianised Northumberland <strong>Street</strong><br />
<strong>East</strong> <strong>Pilgrim</strong> <strong>Street</strong> Transport <strong>Analysis</strong> Page 3
modes of transport, some of which are<br />
strategic movements such as major bus<br />
routes and others facilitating access to a<br />
variety of developments within this area.<br />
There are also a number of restrictions to<br />
movement for certain modes such as traffic<br />
orders restricting turning movements and<br />
barring access for general traffic. In<br />
addition there are a number of barriers to<br />
pedestrian movement which are a result of<br />
the interventions of the 60’s and 70’s such<br />
as the high level walkways, the Central<br />
Swan House roundabout<br />
Motorway <strong>East</strong> (CME) and the Swan House<br />
roundabout. Other later interventions such<br />
as the creation of John Dobson <strong>Street</strong> have further severed the area to the east and have<br />
resulted in the isolation of the Laing Art Gallery and the eastern section of Ellison Place<br />
and Mea House to the north of the area. The creation of the new campus for Northumbria<br />
University on the Manors site and the installation of the new footbridge over the motorway<br />
have started to address some of these issues. However, the benefits that these bring will<br />
not be maximised unless better connectivity is achieved within the area. There are limited<br />
and poor quality car parks within the area, although Manors car park is connected by a<br />
high level walkway to <strong>Pilgrim</strong> <strong>Street</strong>. All the roads within the area carry low levels of<br />
general traffic with some roads such as John Dobson <strong>Street</strong> and Durant Road having<br />
capacities far in excess of these flows. These issues are explored under the headings<br />
below.<br />
Part 2:<br />
<strong>Analysis</strong><br />
2.1 Connectivity<br />
The areas to the east are poorly connected<br />
to the <strong>Pilgrim</strong> <strong>Street</strong> area by high level<br />
walkways and a footbridge. The new<br />
footbridge from the Northumbria University<br />
site directs pedestrians into Ellison Place<br />
but there are no easy connections from<br />
here into the area. In particular Higham<br />
Place no longer connects to College <strong>Street</strong><br />
which could provide a route from<br />
Northumbria University and the Civic<br />
Centre.<br />
New bridge connection at Northumbria<br />
University east campus<br />
Key Issue:<br />
The connection between College <strong>Street</strong> and Higham Place<br />
page 4<br />
<strong>East</strong> <strong>Pilgrim</strong> <strong>Street</strong> Transport <strong>Analysis</strong>
Connectivity to and from Manors area is<br />
compromised by the existing poor quality<br />
footbridge contrasts badly with the new 5+<br />
metre wide footbridge to the Northumbria<br />
University campus to the north.<br />
Existing footbridge from Manors Metro station<br />
Key Issue:<br />
The poor footbridge connection between Manors/New<br />
Bridge <strong>Street</strong><br />
Blackett <strong>Street</strong> showing bus congestion<br />
The Blackett <strong>Street</strong> bus route brings bus passengers into the heart of the city and the<br />
public realm treatment in that area which allows pedestrians to cross informally along part<br />
of the route is considered an example of best practice. However, Blackett <strong>Street</strong> itself<br />
suffers from a higher than average number of bus/pedestrian accidents relative to the rest<br />
of the city, which may be to do with the high number of buses and passengers within the<br />
area. There are no clearly defined east-west cardinal routes within the <strong>City</strong> Centre<br />
although the north/south route through Northumberland <strong>Street</strong> and Grey <strong>Street</strong> is well<br />
established. New Bridge <strong>Street</strong> could form part of this route but it is heavily congested<br />
with buses and narrow footways with bus stops compromising pedestrian facilities.<br />
Key Issue:<br />
Bus congestion along the east/west cardinal route<br />
Poor pedestrian connections at Swan House roundabout<br />
<strong>East</strong> <strong>Pilgrim</strong> <strong>Street</strong> Transport <strong>Analysis</strong> Page 5
2.2 Pedestrian movement<br />
The area is well connected to the city’s<br />
pedestrian network from the north via<br />
Northumberland and John Dobson <strong>Street</strong>,<br />
from the west via Blackett <strong>Street</strong>, Market<br />
<strong>Street</strong> and the various other cross streets<br />
and from the south via <strong>Pilgrim</strong> <strong>Street</strong>.<br />
However, the area to the north east<br />
containing the new Northumbria University<br />
Campus <strong>East</strong>, New Bridge <strong>Street</strong>, Manors<br />
Metro Station, the Metropole Business park<br />
and the Quayside have very tenuous<br />
pedestrian connections often involving<br />
walkways and subways.<br />
Northumberland <strong>Street</strong><br />
Pedestrian movement within the area is constrained by the current allocation of road<br />
space. With the exception of the Blue Carpet and walkways all pedestrian movement is<br />
confined to footways with regulated crossing points. The Northumberland <strong>Street</strong><br />
pedestrian priority area abuts the <strong>Pilgrim</strong> <strong>Street</strong> area, as does the Blackett <strong>Street</strong> /<br />
Monument pedestrian priority / shared bus route area. These types of treatments are felt<br />
to enhance retail areas and there is an aspiration to increase pedestrian priority areas<br />
within the <strong>City</strong> Centre.<br />
There are three main issues for pedestrian provision within the study area:<br />
<br />
<br />
<br />
Is there sufficient footway widths along streets to accommodate the demands made<br />
of them?<br />
Has severance been minimised at junctions and key crossing points?<br />
Is there a desire to provide exclusive pedestrian provision in streets or spaces for<br />
civic/urban design reasons?<br />
Sufficient footway widths allow free pedestrian movement with uninterrupted bus operation<br />
and contribute to maintaining a high quality of public realm. In addition ‘congestion at bus<br />
stops’ has been identified as a problem in the Elders <strong>Council</strong> report 1 on the <strong>City</strong> centre.<br />
An analysis of current footway widths within the area using surveyed flows set against the<br />
required widths to allow both pedestrians and bus boarding and alighting has been carried<br />
out. It shows that Market <strong>Street</strong> should have 4.5m footways on both sides, New Bridge<br />
<strong>Street</strong> should have 6.0m footways on both sides and <strong>Pilgrim</strong> <strong>Street</strong> north should have<br />
footways between 3m – 4.5m both sides. This analysis whilst based on existing flows<br />
helps to set out a framework for the are in relation to accommodating pedestrian<br />
movement.<br />
Key Issue:<br />
Congested footpaths with bus stops<br />
1<br />
An Older Person Friendly <strong>City</strong> Centre. Report from the Elders <strong>Council</strong> working group. Dec 2006<br />
page 6<br />
<strong>East</strong> <strong>Pilgrim</strong> <strong>Street</strong> Transport <strong>Analysis</strong>
The major cause of delay to pedestrians is<br />
the need to cross streets, especially at<br />
junctions. At the junction of Blackett <strong>Street</strong>,<br />
Northumberland <strong>Street</strong> and <strong>Pilgrim</strong> <strong>Street</strong>,<br />
even with a pedestrian phase incorporated<br />
into the junction design, there can be a<br />
delay of between 40 – 80 seconds. This<br />
becomes worse at locations such as John<br />
Dobson <strong>Street</strong> where two stage crossing is<br />
necessary with delays of over one minute.<br />
Delays not only cause severance but can<br />
be a cause of accidents as pedestrians<br />
Pedestrian crossing at the Blue Carpet<br />
attempt to cross against the signals. The<br />
issue of signalised crossings has also been<br />
raised in the report by the Elders <strong>Council</strong> which states that ‘pedestrian crossing times<br />
within the city centre are a cause for anxiety’. Some of this anxiety may be based on a<br />
misunderstanding of the amount of time that is actually available to cross but never the<br />
less mobility issues mean that long periods standing stationary can be difficult. The use of<br />
stairs / subways / walkways also can be<br />
said to cause severance. This is<br />
particularly relevant in the area of the Swan<br />
House roundabout where connections from<br />
the <strong>Pilgrim</strong> <strong>Street</strong> area to the Quayside are<br />
compromised by poor quality subways.<br />
This is dealt with in a separate paragraph.<br />
The removal of severance should be at the<br />
core of any masterplan as movement (By<br />
Design – DETR/CABE) is one of the seven<br />
key urban design elements. This is<br />
covered in more detail in the urban Design<br />
analysis.<br />
Subway at Swan House<br />
Key Issue:<br />
Delays for pedestrians at junctions<br />
Poor quality connections including walkways & subways<br />
There is limited pedestrian priority within the area at present which is unconnected to the<br />
wider pedestrian network. Pedestrian priority reduces severance but it can also create<br />
difficulties for cyclists, service traffic, and bus routes. The creation of high quality<br />
pedestrian priority civic spaces will depend on achieving satisfactory alternative routes for<br />
existing vehicular traffic and may have wider area impacts.<br />
Key Issue:<br />
The balance between pedestrian priority and other forms<br />
of movement<br />
<strong>East</strong> <strong>Pilgrim</strong> <strong>Street</strong> Transport <strong>Analysis</strong> Page 7
An analysis of the potential for such re-routing is contained within the following section.<br />
2.3 Bus routes<br />
Buses are currently routed around the main<br />
development blocks within the area and<br />
bus turning movements at junctions create<br />
difficulties for pedestrians to cross. There<br />
are 390 buses per hour entering the city<br />
and of these 239 per hour enter the <strong>Pilgrim</strong><br />
<strong>Street</strong> area, 120 as part of a through route.<br />
There are 49 services of which 29 are<br />
through services. The existing two-way bus<br />
flows through the key streets in the area<br />
are shown in Figure 1.<br />
Bus turning from New Bridge <strong>Street</strong> to <strong>Pilgrim</strong><br />
<strong>Street</strong><br />
Over 49,000 passengers a day travel into the city centre by bus of which at least 10% are<br />
through passengers. This is in excess of the approximately 30,000 passengers that use<br />
the metro of which nearly 11,500 use Monument metro station.<br />
There are 14 bus stops in the area (Figure 1). Most bus services utilise one stop within<br />
the <strong>Pilgrim</strong> <strong>Street</strong> area, however Gateshead terminating services typically use two stops,<br />
alighting in John Dobson <strong>Street</strong> and boarding in <strong>Pilgrim</strong> <strong>Street</strong> south.<br />
The city experiences competing demands between pedestrians/ buses/ taxis and delivery<br />
vehicles and it is the allocation of space between these demands, which will increase with<br />
development, which will determine a framework for development.<br />
Five issues have been identified:<br />
1) <strong>Street</strong> space / severance<br />
At present some of the <strong>City</strong>’s streets have inadequate footways for the demands put upon<br />
them. This has been outlined in the section on pedestrians. Bus streets with two-way<br />
running require four lane carriageways with additional space for bus stops and this in<br />
places results in sub standard footways for the number of pedestrians using them. In<br />
addition bus turning movements at junctions add to the severance. Buses also cause<br />
visual intrusion, noise and emissions and records show that Blackett <strong>Street</strong> and Grainger<br />
<strong>Street</strong> have the highest rates in the <strong>City</strong> Centre for bus /pedestrian accidents.<br />
Key Issue:<br />
Footway widths for bus stops to free movement of<br />
pedestrians boarding and alighting<br />
Bus timing movements at junctions causing severence<br />
page 8<br />
<strong>East</strong> <strong>Pilgrim</strong> <strong>Street</strong> Transport <strong>Analysis</strong>
© Crown Copyright Reserved<br />
Figure 1: Existing Bus Routes<br />
<strong>East</strong> <strong>Pilgrim</strong> <strong>Street</strong> Transport <strong>Analysis</strong> Page 9
2) Kerb length available for buses<br />
At present the existing bus streets are intensively used and any re routing of buses may<br />
increase pressure on existing bus stops. Possible solutions include:<br />
<br />
<br />
<br />
<br />
Increased utilisation of existing bus stops (difficult)<br />
Utilisation of loading spaces for bus stops<br />
Reduction in the number of times buses stop<br />
Reduction in the number of buses in the <strong>City</strong> Centre<br />
Key Issue:<br />
The provision of adequate space for bus stops<br />
3) Accessibility<br />
<strong>Newcastle</strong> enjoys a high level of bus accessibility and interchange at the Monument. Rerouting<br />
may decrease this accessibility for some services and create an interchange<br />
penalty. Accessibility is also affected by road and junction design which makes certain<br />
walking routes difficult. The redevelopment of the area will change the location of the retail<br />
centre impacting on existing accessibility. Premium walking routes from facilities on the<br />
fringe to the centre may be acceptable.<br />
Key Issue:<br />
The extent of pedestrian priority in the core retail area<br />
4) Costs<br />
Any re-routing which increases distance will increase costs of running particular services.<br />
Infrastructure costs such as new bus stops will add to this.<br />
Key Issue:<br />
The costs of re-routing buses<br />
5) Number of buses<br />
There are a large number of buses entering the city not fully occupied. Restructuring of<br />
services might help to reduce this number.<br />
Key Issue:<br />
The rationalisation of bus services<br />
page 10<br />
<strong>East</strong> <strong>Pilgrim</strong> <strong>Street</strong> Transport <strong>Analysis</strong>
Options for bus options<br />
Options for bus operation within the area have been identified to address the above<br />
issues. These range from the status quo to maximising space for pedestrians. Some<br />
options keep buses running within Blackett <strong>Street</strong> whilst others remove buses from this<br />
location. These are contained in Appendix 1<br />
Key Assumptions<br />
Some key assumptions have been made in order to test out options and these are<br />
outlined below:<br />
1) Key north/south and east/west services will be allowed to cross the city but on<br />
altered routes.<br />
2) Gateshead services will use <strong>Pilgrim</strong> <strong>Street</strong> from Market <strong>Street</strong> to access the Tyne<br />
Bridge.<br />
3) Use of Tyne Bridge for southbound services is maintained.<br />
Minimum bus provision<br />
In order that viable routing is maintained a number of ‘fixes’ have been identified.<br />
a) <strong>Pilgrim</strong> <strong>Street</strong> south must have buses southbound<br />
b) Market <strong>Street</strong> east of <strong>Pilgrim</strong> <strong>Street</strong> must have buses westbound<br />
c) Either New Bridge <strong>Street</strong> or Market <strong>Street</strong> east of <strong>Pilgrim</strong> <strong>Street</strong> must have eastbound<br />
buses<br />
d) There has to be a southbound and northbound connection for buses between John<br />
Dobson <strong>Street</strong> at Durant Road and Market <strong>Street</strong><br />
e) It is assumed that only essential traffic<br />
will be allowed on bus routes<br />
The removal of some bus routes such as<br />
Blackett <strong>Street</strong> will also remove buses from<br />
the northern part of <strong>Pilgrim</strong> <strong>Street</strong> and New<br />
Bridge <strong>Street</strong> West. This will put additional<br />
buses on Market <strong>Street</strong> and John Dobson<br />
<strong>Street</strong> with additional bus stops being<br />
required. There may also be an option of<br />
removing buses from John Dobson <strong>Street</strong><br />
so that buses run from Market <strong>Street</strong><br />
around the outside of the area to rejoin<br />
John Dobson <strong>Street</strong> as Durant Road. Relocating<br />
bus routes will therefore increase<br />
Eldon Square bus station<br />
<strong>East</strong> <strong>Pilgrim</strong> <strong>Street</strong> Transport <strong>Analysis</strong> Page 11
the potential for the creation of large areas of open space incorporating pedestrian<br />
priority. The extent of this public space depends on which solution is favoured for bus<br />
routing. Some solutions such as keeping a north/south bus link in the John Dobson <strong>Street</strong><br />
area will create a public realm that is divided by one-way bus routes.<br />
Any re-routing of buses will have impacts on the wider city which will need to be fully<br />
assessed. It is likely that these may include bus facilities such as new bus stations or bus<br />
shelters but they may also involve wider footways as outlined above so that boarding and<br />
alighting can take place without impacting on pedestrian routes. Removing buses from the<br />
heart of the retail area will need to be compensated for by very high quality pedestrian<br />
routes from the bus stops into the existing and new development. The development of the<br />
area and the possible location of a new department store and associated retail will alter<br />
the desire lines for bus passengers and existing facilities may not be best placed to<br />
accommodate them.<br />
Key Issue:<br />
The impact on the wider city of the removal of buses from<br />
Blackett <strong>Street</strong>/New Bridge <strong>Street</strong> west/John Dobson<br />
<strong>Street</strong> south/<strong>Pilgrim</strong> <strong>Street</strong> north<br />
The relationship between the removal of buses from<br />
Blackett <strong>Street</strong> and the creation of high quality public<br />
realm<br />
The location of bus stops in relation to new development<br />
2.4 Cycling<br />
Cycling is a highly sustainable mode of travel that is encouraged by local and national<br />
policies. At present there are limited cross city routes for cyclists and the redevelopment<br />
of the <strong>Pilgrim</strong> <strong>Street</strong> area is an opportunity to address this shortfall. Existing provision for<br />
cyclists is shown in Figure 2 but here are no cycle parking facilities within the <strong>Pilgrim</strong><br />
<strong>Street</strong> area. See Figure 2<br />
In developing a masterplan a cycle network should be provided which is based on the<br />
following principles:<br />
<br />
<br />
<br />
<br />
<br />
Coherence<br />
Directness<br />
Attractiveness<br />
Safety<br />
Comfort<br />
page 12<br />
<strong>East</strong> <strong>Pilgrim</strong> <strong>Street</strong> Transport <strong>Analysis</strong>
There are a number of constraints to providing improved cycle facilities within the area<br />
(Figure 3). The Central Motorway <strong>East</strong>, the footbridge from Manors Metro station, the<br />
Swan House and the New Bridge <strong>Street</strong> roundabouts as well as the pedestrianisation of<br />
Northumberland <strong>Street</strong> and the topography of the southern area create physical barriers<br />
but there are also a number of safety issues for cyclists on roads with a high volume of<br />
traffic including buses. The redevelopment of the area will involve intensive land usage<br />
where space will be at a premium. It is therefore unlikely that segregated cycle routes will<br />
be viable. (See Figure 3)<br />
It is considered that cycling should come after buses in the hierarchy of modes given the<br />
importance of buses in serving the <strong>City</strong> Centre. However, the creation of enhanced ‘nocar’<br />
provision would benefit cyclists.<br />
The interaction between cyclists and pedestrians in heavily used pedestrian areas will be<br />
a key determinant as to how cycle routes will be achieved. The present system where<br />
cyclists have to dismount and push their bicycle for considerable distances is considered<br />
unacceptable as a general principle. Routes need to either avoid such areas or measures<br />
to calm cycling speeds need to be incorporated.<br />
Key Issue:<br />
The interaction between pedestrians and cyclists<br />
Possible cycling routes into and through the area are shown in Figure 4. The southern<br />
routes require some reconfiguration of the Swan House roundabout and this is dealt with<br />
in a separate chapter. The eastern routes require an improved bridge across the<br />
motorway or signalised crossing of the slip roads. (See Figure 4). An assessment of<br />
these routes concludes that:<br />
<br />
<br />
<br />
<br />
For the south only one route is recommended using <strong>Pilgrim</strong> <strong>Street</strong> and a ‘calmed’<br />
Swan House<br />
For the west Blackett <strong>Street</strong> is the preferred option but there may be adverse impacts<br />
for pedestrians<br />
For the north John Dobson <strong>Street</strong> and Higham Place are the preferred routes. This<br />
also could have adverse impacts on pedestrians<br />
For the north-east only one route is recommended crossing Durant Road at a Tucan<br />
crossing and using Ellison Place<br />
Cycle parking has not yet been considered as the scale and location will depend on the<br />
final masterplan configuration and uses. The current lack of provision will be addressed<br />
by a combination of on-street public provision and off-street secure provision as part of<br />
Travel Plans produced for the developments.<br />
<strong>East</strong> <strong>Pilgrim</strong> <strong>Street</strong> Transport <strong>Analysis</strong> Page 13
© Crown Copyright Reserved<br />
Figure 2: Existing Cycle Routes<br />
page 14<br />
<strong>East</strong> <strong>Pilgrim</strong> <strong>Street</strong> Transport <strong>Analysis</strong>
© Crown Copyright Reserved<br />
Figure 3: Barriers to Cycling<br />
<strong>East</strong> <strong>Pilgrim</strong> <strong>Street</strong> Transport <strong>Analysis</strong> Page 15
© Crown Copyright Reserved<br />
Figure 4: Possible Cycle Routes Into and Through the Area<br />
page 16<br />
<strong>East</strong> <strong>Pilgrim</strong> <strong>Street</strong> Transport <strong>Analysis</strong>
2.5 Servicing<br />
All developments within the area will require servicing. The exact nature of these<br />
requirements will depend on the size and use of particular developments. Department<br />
stores, those selling bulky goods and ‘anchor’ stores are likely to be served by articulated<br />
vehicles up to 16.5m long who will wish to reverse into loading platforms. These will<br />
inevitable mean the provision of a service yard.<br />
There are four basic types of servicing that can be provided in the area.:<br />
1) At grade service yard<br />
2) Basement service yard<br />
3) On-street servicing, standard road with loading permitted at all times.<br />
4) On-street servicing, pedestrian priority road with loading restricted to certain hours<br />
Taking the area as a series of blocks and testing the two extremes of servicing it can be<br />
seem that the ‘do minimum’ scenario (3 and 4) would really only be suitable for the<br />
existing retail activity as it is not suitable for the northern block due to the constraints on<br />
street frontages for bus stops and the conflict with pedestrianised areas (See Figure 5).<br />
Type 1 or 2 service areas would be suitable for the northern block the final decision being<br />
likely to be made on economic grounds (See Figure 6).<br />
If a decision was made <strong>City</strong> wide to promote a consolidated servicing strategy this would<br />
impact on the size and location of service areas.<br />
Type 2 servicing is not suitable for the southern block because of the ramping issue and<br />
listed buildings constraint. Type 1 servicing is suitable for the southern block providing<br />
that it is restricted to smaller delivery vehicles. Type 4 servicing from Market <strong>Street</strong> to the<br />
Southern block is not suitable due to bus stops and pedestrian space.<br />
There is a variation of Type 2 servicing which links two or more underground service<br />
yards together. This may be feasible for the area. It is likely that the final solution for the<br />
area may be a combination of these two scenarios taking into account:<br />
<br />
The location of access roads<br />
<br />
The location of Anchor Stores<br />
<br />
Size of blocks<br />
<br />
Ability of adjacent blocks to be linked underground<br />
<strong>East</strong> <strong>Pilgrim</strong> <strong>Street</strong> Transport <strong>Analysis</strong> Page 17
© Crown Copyright Reserved<br />
Figure 5: The Do Minimum Servicing Strategy<br />
page 18<br />
<strong>East</strong> <strong>Pilgrim</strong> <strong>Street</strong> Transport <strong>Analysis</strong>
© Crown Copyright Reserved<br />
Figure 6: The Maximum Basement Type Servicing<br />
<strong>East</strong> <strong>Pilgrim</strong> <strong>Street</strong> Transport <strong>Analysis</strong> Page 19
Key Issue:<br />
Freight consolidation as part of a servicing strategy<br />
The use of at-grade or basement servicing or a<br />
combination of both<br />
Potential for out of core hours ‘on-street servicing’<br />
2.6 Parking<br />
At present there are three multi storey car parks as well as surface and on-street parking<br />
within the area providing approximately 1400 spaces. Manors multi storey car park is<br />
connected to the southern part of the area by a high level walkway but part of this<br />
walkway is integrated with buildings that need to be demolished. In addition there are 120<br />
residential spaces contained within 55 Degrees North and accessed from Carliol Square<br />
and approximately 550 operational parking spaces associated with existing development.<br />
This operational parking will disappear with development and be replaced by parking<br />
contained within new car parks. In addition there are a number of car parks adjacent to the<br />
area (See Figure 7).<br />
Parking needs to be accommodated within modern, well lit and secure facilities within<br />
200metres of the main retail area. However it also needs to be located near the main<br />
distributor roads to minimise traffic penetration into the city centre. The size and exact<br />
location of these facilities will be determined through the <strong>City</strong> Centre area action plan and<br />
the detailed masterplan but they are likely to be on the periphery of the area..<br />
Key Issue:<br />
The number of parking spaces and the location of new<br />
car parks<br />
page 20<br />
<strong>East</strong> <strong>Pilgrim</strong> <strong>Street</strong> Transport <strong>Analysis</strong>
© Cities Revealed 2005<br />
Figure 7: Location of Car Parks In or Near the <strong>East</strong> <strong>Pilgrim</strong> <strong>Street</strong> Area<br />
<strong>East</strong> <strong>Pilgrim</strong> <strong>Street</strong> Transport <strong>Analysis</strong> Page 21
2.7 General Traffic<br />
Traffic levels within the area apart form the Central Motorway <strong>East</strong> and Swan House<br />
Roundabout carry low levels of traffic and these have been reducing over the past years.<br />
Some roads such as Jophn Dobson <strong>Street</strong>and Durant Road have capacities far in excess<br />
of their flows. The majority of traffic is considered to be accessing parking but<br />
approximately 300 – 500 vehicles in the evening appear to be through traffic.<br />
There are two identified accident concentrations. One involving vehicles at the exit from<br />
the New Bridge <strong>Street</strong> interchange towards Market <strong>Street</strong> and may be related to junction<br />
design and geometry. The other accident concentration, which involves pedestrians, is on<br />
<strong>Pilgrim</strong> <strong>Street</strong> between Worswick <strong>Street</strong> and New Bridge <strong>Street</strong>. This may be due to the<br />
combination of pedestrian flows and the complex traffic signal control at junctions which<br />
involves pedestrians in excessive waiting periods and in some cases requiring two roads<br />
to be crossed in separate stages. This can lead to pedestrians crossings outside the<br />
pedestrian phase on the traffic signals.<br />
Key Issue:<br />
The excess road capacity on John Dobson <strong>Street</strong> and<br />
Durant Road<br />
Through traffic in the area<br />
Pedestrian accident risk at junctions<br />
Reconfiguration of the Market <strong>Street</strong> / New Bridge <strong>Street</strong><br />
interchange link<br />
2.8 <strong>Street</strong>s and Spaces<br />
Through the analysis of movement to and<br />
through the area a number of Key Issues<br />
have been identified which relate to the<br />
quality of the streets and spaces. The<br />
urban design analysis highlights the role of<br />
movement and connections in the creation<br />
of high quality streets and spaces. It<br />
identifies a number of areas which, whilst<br />
facilitating movement, currently cannot be<br />
considered to be quality spaces or are<br />
compromised in their roles by severance or<br />
an imbalance in the allocation of space for<br />
New Bridge <strong>Street</strong> showing poor streetscape,<br />
narrow footways and bus congestion<br />
different types of movement. The Historic Environment analysis outlines the importance of<br />
setting for listed buildings and historic monuments and the contribution made to<br />
streetscape by groupings of certain buildings which, although unlisted, are considered to<br />
be of merit. Traffic flows within the area are low due to a combination of the traffic restraint<br />
page 22<br />
<strong>East</strong> <strong>Pilgrim</strong> <strong>Street</strong> Transport <strong>Analysis</strong>
measures in place through various traffic<br />
orders and the general lack of economic<br />
activity. Bus traffic dominates certain<br />
streets which results in bus congestion in<br />
places as previously outlined.<br />
There are five major vehicular movement<br />
corridors within the area, <strong>Pilgrim</strong> <strong>Street</strong> and<br />
John Dobson <strong>Street</strong> serving north / south<br />
movement and Market <strong>Street</strong>, New Bridge<br />
<strong>Street</strong> and Durant Road east / west<br />
movement. All these streets, with the<br />
John Dobson <strong>Street</strong> showing excessive capacity<br />
exception of Durant Road, accommodate<br />
bus routes with associated bus stops. The<br />
contribution of these streets to the Townscape has been analysed in the urban design and<br />
historic environment papers and a series of options has been outlined above on bus<br />
routes. In addition the width of pavement required to accommodate projected pedestrian<br />
flows has been calculated.<br />
<strong>Street</strong>s such as <strong>Pilgrim</strong> <strong>Street</strong> and Market<br />
<strong>Street</strong>, due to their contribution to the<br />
townscape of the area as highlighted in the<br />
urban design and historic environment<br />
analysis, will remain largely in their present<br />
form but there is potential to create a<br />
pedestrian priority area in the northern part<br />
of <strong>Pilgrim</strong> <strong>Street</strong>. Market <strong>Street</strong> could play<br />
a greater role in the provision of bus<br />
services to and through the <strong>City</strong> Centre but<br />
footway provision would need to be<br />
enhanced on the northern side to allow<br />
access for both passengers boarding and<br />
alighting buses and for pedestrians.<br />
Market <strong>Street</strong> with narrow footways<br />
New Bridge <strong>Street</strong> currently suffers from inadequate footways with pedestrians and bus<br />
passengers competing for space. The streetscape is of poor quality as a result and the<br />
southern frontage is lacking in part through the entrance to the Dex car park and the gap<br />
site hoarding. There is also considerable bus congestion as buses wait to enter Blackett<br />
<strong>Street</strong>. Calculations on the required footway widths for the expected pedestrian flows<br />
show that it would be difficult to achieve adequate widths and reduced bus congestion in<br />
this area. An option showing buses removed from this area has been outlined in the<br />
section on buses above.John Dobson <strong>Street</strong> (south) has been constructed as a dual<br />
carriageway with median strip and is of an excess capacity for current traffic flows and<br />
inappropriate character for a <strong>City</strong> Centre and causes severance to the east. This is<br />
wasteful of valuable space which could be used for development or public realm. There is<br />
no historic context for the street, and none of the buildings adjacent have a major entrance<br />
from onto it. An option showing how buses can be removed from this street has been<br />
outlined above.<br />
<strong>East</strong> <strong>Pilgrim</strong> <strong>Street</strong> Transport <strong>Analysis</strong> Page 23
Durant Road has also been constructed as<br />
a dual carriageway and does not relate to<br />
any historic street pattern. It is part of the<br />
link road system from the CME to the <strong>City</strong><br />
Centre and forms a junction with John<br />
Dobson <strong>Street</strong>. The excessive width of this<br />
street has been utilised to provide on-street<br />
parking but it also means that the<br />
pedestrian crossing from College <strong>Street</strong> is<br />
difficult to negotiate. This road is also of a<br />
capacity far above what it is required to<br />
accommodate and provides only minimal<br />
pedestrian facilities largely for the motorists<br />
parking on–street.<br />
Durant Road showing on-street parking and<br />
excessive capacity<br />
There are a number of other streets in the area such as Worswick <strong>Street</strong>, Carliol <strong>Street</strong><br />
and Square, Croft <strong>Street</strong>, Erick <strong>Street</strong>, Higham Place and Oxford <strong>Street</strong> which are mainly<br />
used as access routes to car parking either private or public. Those with listed or buildings<br />
of historic merit (as outlined in the Historic Environments analysis) fronting on to them, are<br />
likely to remain as defined streets. However, Oxford <strong>Street</strong> is mainly an access route to<br />
the car park of the same name, has a poor pedestrian environment and does not provide a<br />
connection to other routes.<br />
Key Issue:<br />
The potential to close New Bridge <strong>Street</strong>, the northern<br />
section of <strong>Pilgrim</strong> <strong>Street</strong> and John Dobson <strong>Street</strong> (south)<br />
and Oxford <strong>Street</strong> to through traffic<br />
The excessive carriageway widths and inappropriatte<br />
design of Durant Road and John Dobson <strong>Street</strong><br />
The footway widths in streets serving bus routes<br />
2.9 Swan House Roundabout<br />
The Swan House roundabout abuts the southern edge of the area and its junction with<br />
<strong>Pilgrim</strong> <strong>Street</strong> provides the major vehicular access into the area from the south. The<br />
roundabout has long been considered a barrier to movement from the <strong>City</strong> Centre to the<br />
quayside and its network of subways has never been considered an attractive or safe<br />
environment. Its close proximity to the area means that it will impact on any development<br />
proposals.<br />
The Swan House Roundabout provides a vital vehicular function in the city’s road<br />
hierarchy connecting the east-west Mosely <strong>Street</strong> corridor with the north-south A167<br />
motorway corridor. Previously this roundabout suffered congestion for several hours per<br />
page 24<br />
<strong>East</strong> <strong>Pilgrim</strong> <strong>Street</strong> Transport <strong>Analysis</strong>
day as a result of queues backing up from<br />
the Tyne Bridge severely affecting bus<br />
operation. The introduction of a bus gate<br />
on the roundabout has removed this<br />
congestion and allowed bus operations,<br />
including those re-routed from the High<br />
Level Bridge to be accommodated.<br />
The improvement for bus operations has<br />
not been matched by the provision for<br />
pedestrians and cyclists. It is possible to<br />
walk around the roundabout at grade on<br />
Swan House roundabout<br />
the western and southern side but not to<br />
the east. Cycle facilities are also non existent which means that cyclists using the Tyne<br />
Bridge shared-use footways have to come to an abrupt stop as they reach the roundabout.<br />
This can lead to innappropriate use of the highway.<br />
The physical form of the roundabout<br />
facilitates vehicular movement and is of a<br />
larger capacity than the connecting roads.<br />
This means that there is significant spare<br />
capacity and could be reduced in scale<br />
without detriment to vehicle flows.<br />
Three approaches to improving the<br />
roundabout have been tested ranging from<br />
a modified version of the existing<br />
roundabout (See Figure 8), a radical<br />
version extending Mosley <strong>Street</strong> under<br />
Swan House and reducing the size of the Cyclist making a contraflow movement against<br />
roundabout and a reconfiguring of the traffic<br />
roundabout by closing the northern leg and<br />
two-way traffic on the south side (Appendix 2).<br />
The reconfiguration of the roundabout (Figure 8) addresses not only pedestrian<br />
movements but also provides for cyclists.<br />
All subway routes are replaced by at-grade pedestrian crossings apart from the link from<br />
the Holy Jesus Hospital to Cuthbert House which has to remain as a subway due to the<br />
level differences between it and the surrounding area. As this subway is a short and<br />
direct route it has the potential to be upgraded through an innovative lighting scheme.<br />
Cyclists will be facilitated from the Tyne Bridge northwards and to the quayside via Broad<br />
Chare.<br />
Key Issue:<br />
Road space may need to be re-allocted to improve<br />
pedestrian/cycle access<br />
<strong>East</strong> <strong>Pilgrim</strong> <strong>Street</strong> Transport <strong>Analysis</strong> Page 25
© Crown Copyright Reserved<br />
Figure 8: Proposed Modifications to the Existing Swan House Roundabout to<br />
Improve Pedestrian and Cycle Access<br />
page 26<br />
<strong>East</strong> <strong>Pilgrim</strong> <strong>Street</strong> Transport <strong>Analysis</strong>
2.10 Open Space<br />
The Blue Carpet is the only area of open space within the area and as mentioned above it<br />
suffers from poor connections both into it from the east and towards the <strong>City</strong> Centre to the<br />
west. The creation of new areas of open space has been an aspiration for the city and it is<br />
noted that documents such as the Elders <strong>Council</strong> report on the <strong>City</strong> Centre 1 highlight the<br />
lack of spaces but also their contribution to the enjoyment of city centre users. They<br />
proposed that open space should be ‘available to all citizens, young as well as old,<br />
who wish to sit or walk around and enjoy legitimate activities in a pleasant green<br />
space’ In addition the report also adds that seating, pavement cafes and street<br />
entertainers add to that enjoyment but safety should be of paramount importance. The<br />
Blue Carpet is adjacent to the Laing Art Gallery and close to the site of the new city library<br />
but at present it is not fulfilling its potential as a focus for visitors to the city.<br />
Key Issue:<br />
Can the creation of open space be prioritised?<br />
1<br />
An Older Person Friendly <strong>City</strong> Centre. Report from the Elders <strong>Council</strong> working group. Dec 2006<br />
<strong>East</strong> <strong>Pilgrim</strong> <strong>Street</strong> Transport <strong>Analysis</strong> Page 27
Part 3:<br />
Conclusions<br />
3.1 Conclusions and development principles<br />
The main transportation issues emerging from the analysis relate to how people move<br />
around within the area and the quality and convenience of the spaces they will inhabit.<br />
The area appears isolated due to poor connections from many directions and as a result<br />
movement through the area is constrained. Major interventions are required to address<br />
some of these issues and these will form a set of development principles for the area.<br />
These principles can be broken down into three headings.:<br />
<br />
<br />
<br />
Connectivity<br />
Accessibility<br />
Public Realm<br />
Connectivity<br />
It will not be possible to improve connectivity to and within the area without removing the<br />
existing poor quality walkways and footbridges. These not only provide inadequate<br />
connections but are a physical barrier to further improvements and development. Key<br />
principles are:<br />
<br />
A new bridge connection between Manors Metro station and the area<br />
<br />
The removal of all high level walkways and subways and their replacement with atgrade<br />
connections through the area including at Swan House roundabout to<br />
significantly improve the pedestrian environment<br />
<br />
The potential to close New Bridge <strong>Street</strong> / <strong>Pilgrim</strong> <strong>Street</strong> (north) and John Dobson<br />
<strong>Street</strong> (south) and Oxford <strong>Street</strong> to through traffic should be explored to create a high<br />
quality public realm<br />
<br />
The simplification of major junctions for vehicle movement<br />
<br />
One stage pedestrian crossing at junctions<br />
<br />
The maximisation of pedestrian priority in the retail core<br />
<br />
Connecting routes for cyclists through the study area<br />
<br />
New routes should be created where appropriate to facilitate safe pedestrian<br />
movement and permeability <br />
page 28<br />
<strong>East</strong> <strong>Pilgrim</strong> <strong>Street</strong> Transport <strong>Analysis</strong>
Accessibility<br />
The area is potentially highly accessible but currently only part of it benefits from the<br />
excellent public transport services to the <strong>City</strong> Centre. Some bus routes run through the<br />
area such as those from Gateshead and east / west through routes and the Monument<br />
Metro Station is a short distance away. Poor connectivity has been highlighted above and<br />
principles outlined to address this. Improved connectivity into the area will help to make<br />
the area more accessible but increasing the attractiveness of public transport by<br />
upgrading facilities and ensuring that bus stops are located close to new development or<br />
adjacent to a high quality pedestrian route will also play a part. The proposed extension of<br />
the retail core will mean that current public transport services may not necessarily provide<br />
optimised accessibility. At present there are poor facilities for the private car with sub<br />
standard car parks which in places encourage traffic along bus routes which increases<br />
severance. In the case of Manors car park pedestrian access is by a high level walkway.<br />
Easy access from the main strategic routes to car parks located as close as possible to<br />
these routes will improve facilities for motorists. However this improvement needs to be<br />
matched with improved pedestrian connections to the retail core. This is particularly<br />
important for services such as Shopmobility. There is currently only one Shopmobility<br />
location in <strong>Newcastle</strong> within the Eldon Gardens car park. Redevelopment of this area<br />
could provide an additional facility for those travelling from the east.<br />
Access to the area Key Development Principles are:<br />
Vehicular access to the area should be balanced against improved pedestrian and<br />
bus priority<br />
<br />
Traffic through the area should be limited to essential operations<br />
<br />
Bus routing should be reassessed to provide optimised accessibility to the area<br />
balanced with the creation of high quality public spaces and pedestrian priority<br />
<br />
The use of public transport should be encouraged by providing high quality<br />
pedestrian routes between public transport and the core retail area<br />
<br />
Public transport infrastructure should be improved by providing an adequate number<br />
of bus stops in appropriate locations on footways capable of accommodating the<br />
predicted pedestrian flows<br />
<br />
The potential for a new bus station should be explored<br />
<br />
Car parks should be located at the periphery of the area to minimise traffic<br />
penetration<br />
<br />
All parking should be located within new multi storey car parks<br />
<strong>East</strong> <strong>Pilgrim</strong> <strong>Street</strong> Transport <strong>Analysis</strong> Page 29
The number of car parking spaces should support both the operational needs of the<br />
development and the wider area<br />
<br />
The provision of a Shopmobility service should be explored<br />
<br />
Road space should be re-allocated to improve access for cyclists<br />
<br />
A servicing strategy should be designed to minimise the impact on the surrounding<br />
area and in particular pedestrians<br />
<br />
‘Accessibility for All’ should be integral to any reconfiguration of pedestrian routes<br />
Public Realm<br />
The area has some high quality streetscape but some of this is in the areas of decline.<br />
There are few high quality public spaces and those that do exist are compromised by poor<br />
quality buildings and connections. The redevelopment of this area gives an opportunity to<br />
create high quality public realm. Public realm development principles are:<br />
The proposed development should prioritise the creation of public open space<br />
<strong>Street</strong>s within the area should be improved to accommodate all the functions they<br />
are required to serve<br />
Consideration should be given to the closure of some roads to create public open<br />
space<br />
Consideration should be given to the use of underground car parks wrapped by<br />
buildings.<br />
page 30<br />
<strong>East</strong> <strong>Pilgrim</strong> <strong>Street</strong> Transport <strong>Analysis</strong>
List of Appendices<br />
Appendix 1:<br />
Potential Bus Routes<br />
1a: <strong>Pilgrim</strong> <strong>Street</strong> northbound closed to all traffic<br />
1b: <strong>Pilgrim</strong> <strong>Street</strong> (north) closed to all traffic<br />
1c: New Bridge <strong>Street</strong> closed to all traffic<br />
1d: Blackett <strong>Street</strong>, New Bridge <strong>Street</strong> and <strong>Pilgrim</strong> <strong>Street</strong> (north) closed<br />
to all traffic<br />
1e: Blackett <strong>Street</strong>, New Bridge <strong>Street</strong>, <strong>Pilgrim</strong> <strong>Street</strong> (north) and John<br />
Dobson <strong>Street</strong> closed to all traffic<br />
Appendix 2<br />
Radical Options for Reconfiguring Swan House Roundabout<br />
2a: Radical Option with Mosley <strong>Street</strong> extended<br />
2b: Radical Option South Side two way North Side removed<br />
Appendix 3:<br />
Glossary<br />
The maps in this publication are provided by <strong>Newcastle</strong> <strong>City</strong> <strong>Council</strong> under licence from the<br />
Ordnance Survey in order to fulfil its function as Local Planning Authority. All maps are based<br />
upon Ordance Survey material with the permission of Ordnance Survey on behalf of the<br />
Controller of Her Majesty’s Stationery Office © Crown Copyright. Unauthorised reproduction<br />
infringes Crown copyright and may lead to prosecution or civil proceedings. <strong>Newcastle</strong> <strong>City</strong><br />
<strong>Council</strong>, 100019569, 2007<br />
<strong>East</strong> <strong>Pilgrim</strong> <strong>Street</strong> Transport <strong>Analysis</strong> Page 31
Appendix 1: Potential Bus Routes<br />
page 32<br />
<strong>East</strong> <strong>Pilgrim</strong> <strong>Street</strong> Transport <strong>Analysis</strong>
© Crown Copyright Reserved<br />
Appendix 1a:<br />
<strong>Pilgrim</strong> <strong>Street</strong> northbound closed to all traffic but buses allowed south<br />
<strong>East</strong> <strong>Pilgrim</strong> <strong>Street</strong> Transport <strong>Analysis</strong> Page 33
© Crown Copyright Reserved<br />
Appendix 1b:<br />
<strong>Pilgrim</strong> <strong>Street</strong> (north) closed to all traffic<br />
page 34<br />
<strong>East</strong> <strong>Pilgrim</strong> <strong>Street</strong> Transport <strong>Analysis</strong>
© Crown Copyright Reserved<br />
Appendix 1c:<br />
New Bridge <strong>Street</strong> closed to all traffic<br />
<strong>East</strong> <strong>Pilgrim</strong> <strong>Street</strong> Transport <strong>Analysis</strong> Page 35
© Crown Copyright Reserved<br />
Appendix 1d:<br />
Blackett <strong>Street</strong>, New Bridge <strong>Street</strong>, John Dobson <strong>Street</strong><br />
northbound & <strong>Pilgrim</strong> <strong>Street</strong> (north) closed to all traffic<br />
page 36<br />
<strong>East</strong> <strong>Pilgrim</strong> <strong>Street</strong> Transport <strong>Analysis</strong>
© Crown Copyright Reserved<br />
Appendix 1e:<br />
Blackett <strong>Street</strong>, New Bridge <strong>Street</strong>, <strong>Pilgrim</strong> <strong>Street</strong><br />
(north) and John Dobson <strong>Street</strong> closed to all traffic<br />
<strong>East</strong> <strong>Pilgrim</strong> <strong>Street</strong> Transport <strong>Analysis</strong> Page 37
Appendix 2:<br />
Radical Options for Reconfiguring Swan House Roundabout<br />
page 38<br />
<strong>East</strong> <strong>Pilgrim</strong> <strong>Street</strong> Transport <strong>Analysis</strong>
© Crown Copyright Reserved<br />
Appendix 2a:<br />
Radical Option with Mosley <strong>Street</strong> extended<br />
<strong>East</strong> <strong>Pilgrim</strong> <strong>Street</strong> Transport <strong>Analysis</strong> Page 39
© Crown Copyright Reserved<br />
Appendix 2b:<br />
Radical Option South Side two Way North Side<br />
Removed<br />
page 40<br />
<strong>East</strong> <strong>Pilgrim</strong> <strong>Street</strong> Transport <strong>Analysis</strong>
Appendix 3:<br />
Glossary<br />
Accessibility<br />
The ability of people to move around an area and to reach places and facilities<br />
Area Action Plan (AAP)<br />
A type of Development Plan Document focused upon a specific location or an area subject<br />
to conservation or significant change (for example major regeneration).<br />
Burgage plots<br />
A plot of land longer than it is wide which can include structures on it. They are typical of<br />
medieval towns<br />
Connectivity<br />
The extent to which places, spaces and routes are joined together or united.<br />
Core Strategy<br />
The Core Strategy sets out key elements of the planning framework for an area. It<br />
contains a spatial vision, strategic objectives for the area, core policies and a clear<br />
monitoring and implementation framework.<br />
Development<br />
Includes new buildings, alterations and extensions, change in use of land or buildings and<br />
displaying advertising signs. Also includes operations such as tipping, mining and earth<br />
moving.<br />
Development Plan Document (DPD)<br />
DPDs are Local Development Documents that have development plan status. Once<br />
adopted, development control decisions must be made in accordance with them unless<br />
material considerations indicate otherwise. The DPDs which local planning authorities<br />
must prepare, include the core strategy, site-specific allocations of land and, where<br />
needed, area action plans. There will also be a proposals map, which illustrates the<br />
spatial extent of policies that must be prepared and maintained to accompany all DPDs.<br />
All DPDs must be subject to rigorous procedures of community involvement, consultation<br />
and independent examination, and adopted after receipt of the inspector’s binding report.<br />
Gateway<br />
Sites marking the arrival at the AAP area and/or city. Gateways need not necessary be<br />
formed by landmark buildings or physical gateway structures. Rather innovation and<br />
creativity in design should be used to create a quality statement of place.<br />
Legibility<br />
The degree to which a place can be easily understood and travelled through.<br />
Local Development Document (LDD)<br />
These include Development Plan Documents, which will form part of the statutory<br />
<strong>East</strong> <strong>Pilgrim</strong> <strong>Street</strong> Transport <strong>Analysis</strong> Page 41
development plan, and Supplementary Planning Documents, which do not form part of the<br />
statutory development plan. LDDs collectively deliver the spatial planning strategy for the<br />
local planning authority’s area, and they may be prepared jointly between local planning<br />
authorities.<br />
Local Development Framework (LDF)<br />
The local development framework is a non statutory term used to describe a folder of<br />
documents, which includes all the local planning authority’s local development documents<br />
(comprised of development plan documents, which will form part of the statutory<br />
development plan, and supplementary planning documents). The local development<br />
framework will also comprise the statement of community involvement, the local<br />
development scheme and the annual monitoring report.<br />
Mixed Use<br />
A development which includes two or more different uses in the overall scheme.<br />
Permeability<br />
The degree to which an area has a variety of pleasant, convenient and safe routes<br />
through it.<br />
Regional Spatial Strategy (RSS)<br />
A strategy for how the region should look in the next 15-20 years. It sets out guidance on<br />
housing, economic development, environment, transport, infrastructure, agriculture,<br />
minerals and waste and other regional issues.<br />
Statement of Community Involvement (SCI)<br />
The SCI sets out standards to be achieved by the local authority in involving the<br />
community in the preparation, alteration and continuing review of all local development<br />
documents and development control decisions.<br />
Supplementary Planning Document (SPD)<br />
A SPD is a Local Development Document that may cover a range of issues, thematic or<br />
site specific, and provides further detail of policies and proposals in a ‘parent’ DPD.<br />
Supplementary Planning Guidance (SPG)<br />
SPG may cover a range of issues, both thematic and site specific and provide further<br />
detail of policies and proposals in a Development Plan. SPGs can be saved when linked<br />
to policy under transitional arrangements.<br />
Sustainable Development<br />
Development which meets today’s needs without compromising the ability of future<br />
generations to meet their own needs<br />
page 42<br />
<strong>East</strong> <strong>Pilgrim</strong> <strong>Street</strong> Transport <strong>Analysis</strong>



