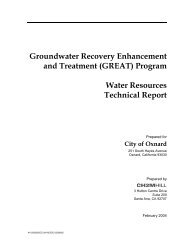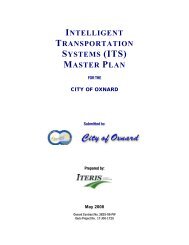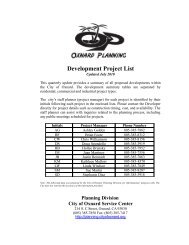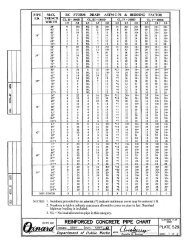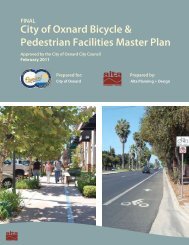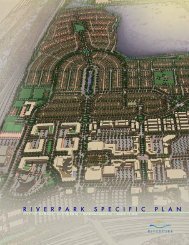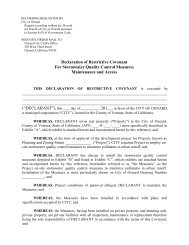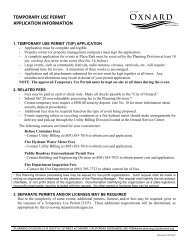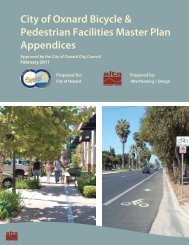Santa Clara River Trail Final Master Plan - Development Services ...
Santa Clara River Trail Final Master Plan - Development Services ...
Santa Clara River Trail Final Master Plan - Development Services ...
You also want an ePaper? Increase the reach of your titles
YUMPU automatically turns print PDFs into web optimized ePapers that Google loves.
<strong>Santa</strong> <strong>Clara</strong> <strong>River</strong> <strong>Trail</strong> <strong>Plan</strong><br />
Chapter 6: Summary of Design Guidelines,<br />
Maintenance Schedules and Best Practices<br />
Design Guidelines<br />
This section presents recommended design guidelines for the <strong>Santa</strong> <strong>Clara</strong> <strong>River</strong> <strong>Trail</strong>. Guidelines have<br />
been established for the typical trail cross section, surfacing options, access controls, trail amenities and<br />
signs. <strong>Trail</strong> design guidelines refer to the characteristics of a trail to provide varying levels of access, user<br />
experience, maintenance requirements, and costs. In order to select the appropriate trail guidelines, a<br />
number of factors should be considered. These include:<br />
<br />
<br />
<br />
<br />
<br />
<br />
Corridor location and environmentally sensitive areas<br />
Anticipated trail traffic volumes and seasonal demands<br />
<strong>Trail</strong> user types<br />
Drainage needs<br />
Maintenance needs<br />
Maintenance costs and schedules<br />
Additionally, a trail theme creates a cohesive and memorable trail, while establishing a distinctive<br />
identity or “sense of place.” A unifying theme serves to inform subsequent design elements from site<br />
furnishings to interpretive information. A trail specific logo may also be developed to compliment the<br />
name.<br />
Multi-Use Path Cross Section<br />
Horizontal and Vertical Clearances<br />
The recommended width for the SCRT is a 12’ paved trail with 2’ graded earth shoulders as shown in<br />
Figure 4. This cross section meets the minimum City of Oxnard Class I Multi-use path design standard.<br />
An 8’ vertical clearance free from vegetation is required by the Ventura County Watershed Protection<br />
District along areas of levee and flood protection.<br />
Recommended designs are based on the City’s existing standards and the pending Bicycle and Pedestrian<br />
Facilities <strong>Master</strong> <strong>Plan</strong> (<strong>Plan</strong>ning and Zoning Permit No. 09-700-1) for design and construction, the<br />
California Department of Transportation (Caltrans) Highway Design Manual, Chapter 1000 Bikeway <strong>Plan</strong>ning and<br />
Design, and the City of Oxnard Bicycle and Pedestrian <strong>Master</strong> <strong>Plan</strong>.<br />
City of Oxnard | 71



