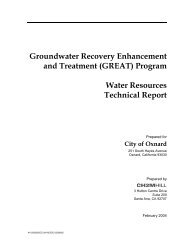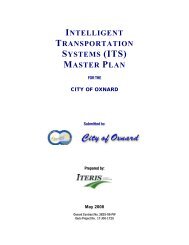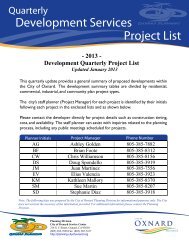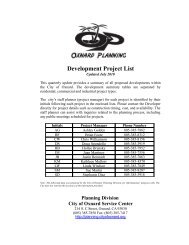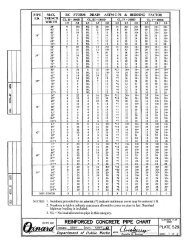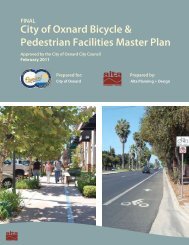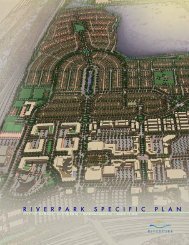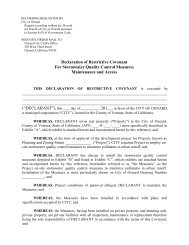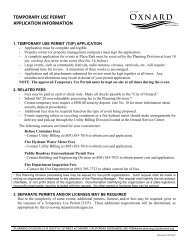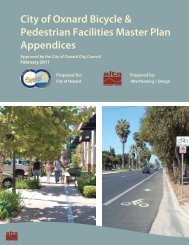Santa Clara River Trail Final Master Plan - Development Services ...
Santa Clara River Trail Final Master Plan - Development Services ...
Santa Clara River Trail Final Master Plan - Development Services ...
Create successful ePaper yourself
Turn your PDF publications into a flip-book with our unique Google optimized e-Paper software.
Chapter 2: Gap Analysis, Geographic Impediments and Alternatives Analysis<br />
Potential Alignments<br />
In most cases, there was only one alignment option that was both adjacent to the <strong>Santa</strong> <strong>Clara</strong> <strong>River</strong> and<br />
atop existing levees and stream bank protection. Field visits, coupled with the alignments suggestions by<br />
the SCRT Steering and Technical Advisory Committees, resulted in the following potential alignments:<br />
Segment 1 Alignment: The proposed alignment follows the existing Ventura Regional Sanitation<br />
District (VRSD)/Ventura County Watershed Protection District (VCWPD) access road atop the stream<br />
bank protection along the northern border of the <strong>River</strong> Ridge Golf Course. This is the westernmost<br />
segment which extends from N. Victoria Avenue to approximately 2,000 feet west of Highway 101 at a<br />
VCWPD access gate off of N. Ventura Road. This alignment includes a trail head/gateway at N. Ventura<br />
Road.<br />
Segment 2 Alignment: This alignment extends from the VCWPD access gate at N. Ventura Road to the<br />
east side of Highway 101. This segment is part of the SCR-3 Levee System Public Safety Project currently<br />
being evaluated by the VCWPD. In order to coordinate interagency efforts and minimize costs, the trail<br />
in this segment will be built after or in conjunction with the SCR-3 project. The alternatives were<br />
evaluated with the understanding that the design of the trail would ultimately be determined by the<br />
design of the flood protection structures. Potential alignments include:<br />
Alternative 1 – Alternative 1 is a 12’ wide trail with two 2’ shoulders adjacent to the north side of<br />
N. Ventura Road. At the railroad undercrossing the trail would narrow to approximately 10’<br />
wide. It is expected that the trail will require some grading and fill on the bank above the<br />
riverbed.<br />
Alternative 2 – Alternative 2 is class II bike lanes added to the north and south sides of N<br />
Ventura Road. This alternative would not provide a separated facility appropriate for all users,<br />
however it is already included in the City’s transportation plan and the bike lanes were installed<br />
during the course of this study.<br />
Segment 3 Alignment: This alignment is on top of the levee and is 12’ wide trail with two 2’ shoulders.<br />
This alignment extends east of Highway 101 for almost 2 miles to Central Avenue and includes a trail<br />
head/gateway at Windrow Park. At the northern terminus of the trail, bike lanes should be provided<br />
down Central Avenue to connect to N. Vineyard Avenue and existing bike lanes that continue down to<br />
Rio Mesa High School.<br />
Segment 4 Alignment: This alignment effectively provides a spur connection from the SCRT to the<br />
Pacific Ocean via the proposed bike route on W. Gonzales Road. It also provides a much needed bicycle<br />
and pedestrian connection to the surrounding neighborhoods along N. Victoria Avenue. This alignmentis<br />
a 12’ wide trail with two 2’ shoulders on the east side of N. Victoria Avenue from the levee to W.<br />
Gonzales Road. The trail is adjacent to the fences, trees and walls of the adjacent properties and will<br />
require the removal of some of the existing Eucalyptus trees.<br />
Segment 5 Alignment: This alignment also provides a spur connection from the SCRT to the Pacific<br />
Ocean via the proposed multi-use path on Patterson Road and bike lane and proposed bike route on W.<br />
Gonzales Road. This alignment is a 12’ wide trail with two 2’ shoulders through the golf course along the<br />
maintenance road that would ultimately connect to N. Patterson Road at the intersection of Patterson<br />
42 | Alta <strong>Plan</strong>ning + Design



