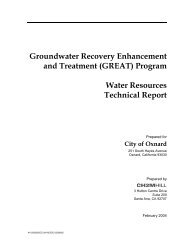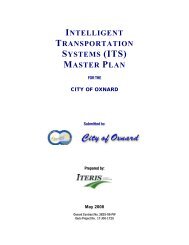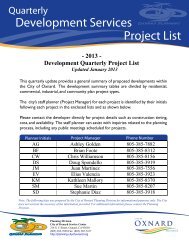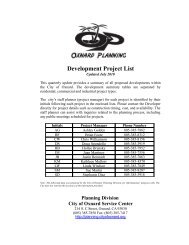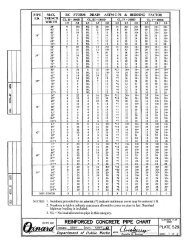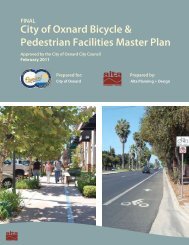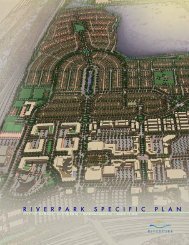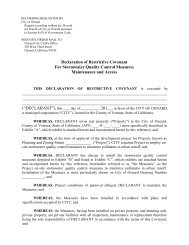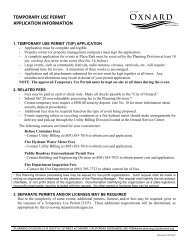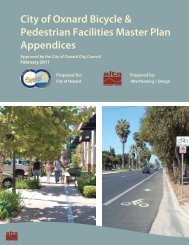Santa Clara River Trail Final Master Plan - Development Services ...
Santa Clara River Trail Final Master Plan - Development Services ...
Santa Clara River Trail Final Master Plan - Development Services ...
You also want an ePaper? Increase the reach of your titles
YUMPU automatically turns print PDFs into web optimized ePapers that Google loves.
<strong>Santa</strong> <strong>Clara</strong> <strong>River</strong> <strong>Trail</strong> <strong>Plan</strong><br />
former mining pits. <strong>River</strong>Park Area B includes residential communities with parks, schools and<br />
stormwater storage/recharge basins.<br />
A trail system throughout the development and around the reclaimed mine pits is planned. The trail<br />
system has been planned to support pedestrian travel throughout the community. Existing paths in ‘Area<br />
A’ are 8.5 feet wide. Future trail construction around the reclaimed mine pits should be built to Caltrans<br />
Class I standards and meet the standards of the Caltrans Highway Design Manual to provide safe<br />
bicycling facilities and smooth transition for SCRT riders.<br />
The Village Specific <strong>Plan</strong><br />
The Village Specific <strong>Plan</strong> is a 63-acre transit-oriented development in the Wagon Wheel area west of the<br />
Highway 101 and south of N. Ventura Road. The Wagon Wheel site is located within the City’s Historic<br />
Enhancement and Revitalization (HERO) area and is currently a mix of industrial and commercial<br />
facilities and a mobile home park. The goal of the Village Specific <strong>Plan</strong> is to build a mix of residential,<br />
neighborhood serving commercial, recreational and transit-oriented development. A transit hub is<br />
proposed in the southwest corner of the site which may serve as a stop on the Metrolink line as well as a<br />
rapid bus transit (BRT) line to downtown Oxnard.<br />
The plan seeks to be pedestrian oriented and proposes several non-motorized facilities. These include;<br />
Class I bicycle path along the northern portions of the site along N. Ventura Road and Oxnard Boulevard,<br />
Class II and III bicycle facilities along the development’s new “Main Street”, and traffic calming along all<br />
internal roadways. The SCRT plan will need to provide safe connections to the Village Class I paths<br />
across N. Ventura Road.<br />
Vineyard-Ventura Residential <strong>Development</strong><br />
In 2009 the City of Oxnard approved a residential development on 35 acres at W. Vineyard Avenue and<br />
N. Ventura Road. The development will include single family, two and three story townhomes. If<br />
development moves forward the project would be directly adjacent to the SCRT east of <strong>River</strong> Ridge Golf<br />
Course.<br />
Transportation Projects<br />
North Ventura Road<br />
As part of the work associated with the new reclaimed water main going in under N. Ventura Road, the<br />
City of Oxnard will be redesigning N. Ventura Road to accommodate three travel lanes in each direction,<br />
where possible. The City has placed a priority on incorporating Class I multi-use paths and/or Class II<br />
bike lanes on each side of N. Ventura Road into the redesign. Construction began June 7, 2010.<br />
N. Victoria Avenue Signal at Gum Tree Lane<br />
The City of Oxnard designed a new signal with crosswalks on N. Victoria Avenue at Gum Tree Lane.<br />
Construction of the traffic signal was completed in 2011.<br />
City of Oxnard | 27



