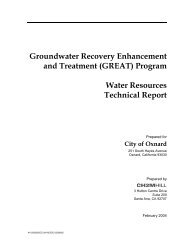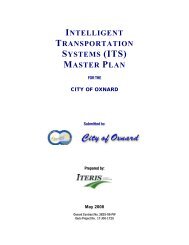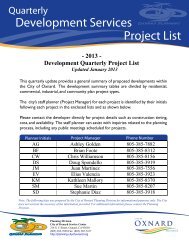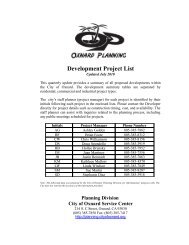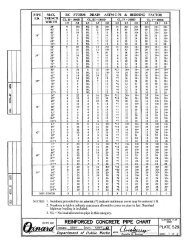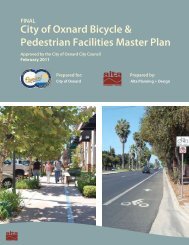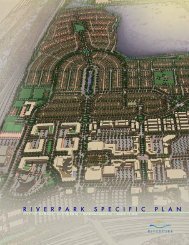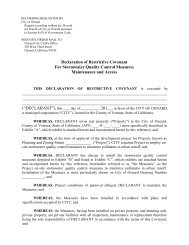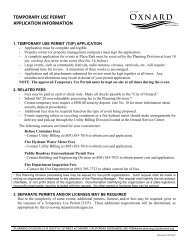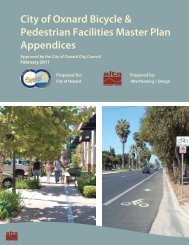Santa Clara River Trail Final Master Plan - Development Services ...
Santa Clara River Trail Final Master Plan - Development Services ...
Santa Clara River Trail Final Master Plan - Development Services ...
You also want an ePaper? Increase the reach of your titles
YUMPU automatically turns print PDFs into web optimized ePapers that Google loves.
Chapter 1: Existing Conditions<br />
Neighboring City and County Bike <strong>Plan</strong>s<br />
San Buenaventura General Bikeway <strong>Plan</strong> (2004)<br />
The City of San Buenaventura, also known as Ventura, is located along the coast directly north of<br />
Oxnard. Ventura’s bikeway network provides existing on-road connections to Oxnard along Harbor<br />
Boulevard and N. Victoria Avenue as well as a separated path along the east side of the Victoria Avenue<br />
Bridge. The Ventura Bike <strong>Plan</strong> proposes to construct a trail along the north bank of the <strong>Santa</strong> <strong>Clara</strong> <strong>River</strong><br />
with an alignment connecting to Harbor Boulevard bike lanes, the Omer Rains Bike <strong>Trail</strong> at Surfer’s<br />
Point, the Ventura <strong>River</strong> <strong>Trail</strong> and the Ojai Valley <strong>Trail</strong>.<br />
Ventura Countywide Bicycle <strong>Master</strong> <strong>Plan</strong> (2007)<br />
The Ventura Countywide Bicycle <strong>Master</strong> <strong>Plan</strong> outlines a plan for regional bicycling connections, some of<br />
which are located in Oxnard. One of the higher priority projects it recommends includes bike lanes on N.<br />
Victoria Avenue from W. Gonzales Road to Fifth Street. The access from N. Victoria Avenue to W.<br />
Gonzales Road was identified as an important connection to the project in the early planning stages for<br />
the SCRT.<br />
Flood Protection Projects<br />
Ventura County Watershed Protection District Levee Design Study<br />
VCWPD is conducting a Gap Closure Study along the segment of the levee west of the Highway 101 to<br />
the Bailard landfill. The gap in the levee west of the Highway 101 Bridge leaves adjacent land uses with a<br />
high risk of flooding during times of high flow. The intent of the 30% design study is to select the best<br />
design alternative to close the gap and develop preliminary design documents. VCWPD estimates<br />
construction to rebuild the levee gap will be within 5-6 years.<br />
Strong collaboration with the VCWPD presents an opportunity to leverage funding for trail construction<br />
from federal, state and local agencies. Construction of the SCRT west of the Highway 101 should<br />
coordinate with potential construction activities associated with future levee improvements.<br />
Specific <strong>Plan</strong>s<br />
<strong>River</strong>Park Specific <strong>Plan</strong><br />
<strong>River</strong>Park is a 702 acre mixed-use community designed to be a pedestrian-oriented community with a<br />
complete range of facilities for living, learning, working, entertainment and recreation. <strong>River</strong>Park is<br />
located adjacent to the eastern end of the SCRT project site. The <strong>River</strong>Park Specific <strong>Plan</strong> establishes four<br />
main land uses for the project site including 129.9 acres of commercial areas, 256.6 acres of residential<br />
neighborhoods (2,805 single-family and multi-family dwelling units), 274.2 acres of open space, and 3.9<br />
acres public facilities including an elementary and middle school. The development is broken into two<br />
phases. ‘Area A’ is the southern portion of the site and is largely developed. The northern 432 acres of the<br />
site, ‘Area B’ consists of a former sand and gravel mine, active ready-mix concrete facility plants, and<br />
26 | Alta <strong>Plan</strong>ning + Design



