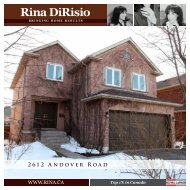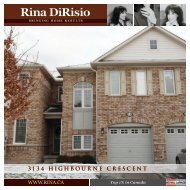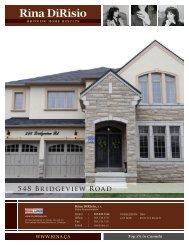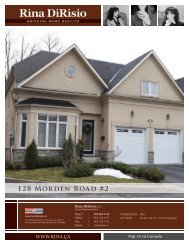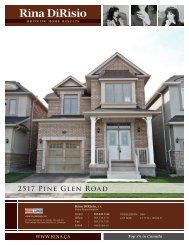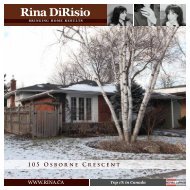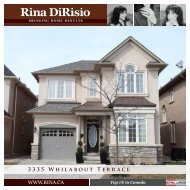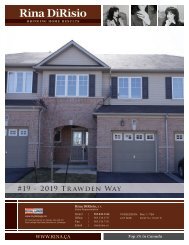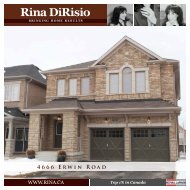3150 Watercliffe Court - Rina DiRisio
3150 Watercliffe Court - Rina DiRisio
3150 Watercliffe Court - Rina DiRisio
You also want an ePaper? Increase the reach of your titles
YUMPU automatically turns print PDFs into web optimized ePapers that Google loves.
BEDROOM 2 (4.16 x 3.66)<br />
• Double doors open to the large entrance vestibule<br />
with coffered ceiling with crown mouldings and<br />
upgraded wood trimmed light fixture<br />
• Generous bedroom area with smooth finished<br />
ceiling<br />
• Crown mouldings<br />
• Quality neutral plush broadloom<br />
• Upgraded ceiling light with wood finished trim<br />
• Three large windows with California shutters,<br />
pond and forest vistas<br />
• Pre-wired for a flat panel TV<br />
• Soft designer décor<br />
• Extra-large walk-in closet<br />
SEMI-ENSUITE<br />
• Large bright 4-piece bath with upgraded stonelook<br />
ceramic floor<br />
• Ample dark-stained maple cabinetry with bank of<br />
drawers<br />
• Lavish marble counter with under-mount sink<br />
• Neutral décor<br />
• Window with California shutters to the front yard<br />
• White plumbing fixtures<br />
• Upgraded accessories with brushed nickel finish<br />
• Tub and shower combination with ceramic<br />
surround<br />
BEDROOM 3 (4.11 x 3.96)<br />
• Spacious large bedroom with neutral décor<br />
• Quality neutral plush broadloom<br />
• Upgraded light fixture<br />
• Large walk-in closet<br />
• Good-size window with California shutters<br />
overlooking the front yard<br />
• Semi-ensuite privileges, shares 4-piece with<br />
bedroom #2<br />
LAUNDRY ROOM<br />
• Large bright 2nd floor laundry room with good-size<br />
window to the side yard<br />
• Neutral ceramic floor<br />
• Ample dark-stained oak cabinetry<br />
• Large base cabinet with oversize white laundry tub<br />
• Neutral décor<br />
• Installed exhaust fan<br />
Basement<br />
BASEMENT<br />
• Unfinished basement with large windows equipped<br />
with California shutters, garden and forest views<br />
• Finished landing with ceramic floor<br />
• Nine foot ceilings<br />
• Rough-in for a future bathroom<br />
Property Features<br />
• Outstanding luxury end unit townhome, quality built by<br />
Fernbrook Homes, with rare double attached garage<br />
• Prime location in trendy Bronte Creek and upscale<br />
community on the banks of Bronte Creek Provincial<br />
Park, 14 Mile Creek and 12 Mile Creek<br />
• Exclusive pocket of “French Chateau” inspired homes<br />
surrounded by green space, woodlands of Valleyridge<br />
Parkand overlooking a large pond<br />
• Amazing curb appeal with handsome stone and stucco<br />
façade, pre-cast stone door and window trim, copper<br />
clad roof over the garage, accent windows, wrought<br />
iron trim, and inviting entrance with arched portico and<br />
upgraded chandelier<br />
• Exceptional professional landscaping with cobblestonestyle<br />
walkway, steps and driveway trim, meticulously<br />
manicured gardens with boxwoods, landscape rockery,<br />
coach lamp and larger tree surrounded with boxwoods<br />
• Tranquil backyard offering a large BBQ deck with<br />
fabulous pond & forest views, staircase to lower<br />
interlocking stone patio & rock garden surrounded<br />
with cedars, ground cover, grasses, trees & deluxe iron<br />
fencing<br />
• Walk to Colonial Williams Woods with extensive<br />
children’s play apparatus surrounded by towering trees,<br />
trails through Valleyridge Park and along lush ravines<br />
• Easy access to transit, major highways, GO Station, site<br />
of the new Oakville Hospital, several area golf courses<br />
and shopping centres<br />
• Superior craftsmanship and the finest of finishes<br />
throughout<br />
• Gorgeous dark-stained hardwood floors throughout the<br />
main hallway, dining room, family room, den and upper<br />
hallway<br />
• Impressive dark-stained oak staircase with deluxe iron<br />
pickets, open to the lower level<br />
• Deep crown mouldings in the foyer, main hallway,<br />
dining room, kitchen, breakfast room, family room,<br />
powder room and master bedroom<br />
• California shutters throughout – even in the basement<br />
• Upgraded porcelain floors with oversize tiles in the foyer,<br />
kitchen, breakfast room and powder room<br />
• Numerous pot lights and upgraded light fixtures and<br />
chandeliers throughout<br />
• Nine foot main floor ceilings, 13 foot ceiling in the den<br />
and 9 foot basement ceilings<br />
• Coffered ceilings in the dining room and in the master<br />
bedroom vestibule<br />
• Luxurious granite kitchen counters and marble counters<br />
in the upper level bathrooms<br />
• Upgraded cabinetry in the kitchen, 2nd floor bathrooms<br />
and laundry room<br />
• Quality Jenn-Air & Wolf stainless steel kitchen appliances<br />
• Upgraded gas fireplace with stunning pre-cast fossil<br />
stone-style mantel & pre-wired for a flat panel TV above<br />
• Spacious formal dining room with elegant coffered<br />
ceiling, pot lights, dark-stained hardwood floor, large<br />
window with California shutters and plenty of room for<br />
entertaining<br />
• Beautifully upgraded eat-in kitchen with quality darkstained<br />
maple cabinetry, huge centre island with breakfast<br />
bar, granite counters and top-of-the-line stainless steel<br />
Jenn-Air and Wolf appliances<br />
• Sizable open concept breakfast room with garden<br />
door walkout to the private custom upper deck, and<br />
interlocking stone lower patio, meticulous landscaping<br />
and fabulous pond and forest views<br />
• Generous open concept family room featuring an inviting<br />
gas fireplace with upgraded pre-cast fossil stone-style<br />
mantel, pre-wiring for a flat panel TV, dark-stained<br />
hardwood floor and large windows with California<br />
shutters and amazing pond and forest vistas<br />
• Spacious master retreat with separate entrance vestibule,<br />
crown mouldings, extra-large walk-in closet and luxurious<br />
spa-like 5-piece ensuite bath offering an oversize soaker<br />
tub, upgraded dark-stained cabinetry, marble counter and<br />
separate ceramic shower with quality frameless glass<br />
enclosure and door<br />
• Two additional large bedrooms, large 4-piece semiensuite<br />
bathroom and large laundry room complete the<br />
upper level<br />
• Unfinished basement with 9 foot ceilings, larger windows,<br />
California shutters and rough-in for a future bathroom<br />
• Immaculate luxury home in model condition!<br />
INCLUSIONS:<br />
• Built-in dishwasher, stainless fridge, Wolf range,<br />
washer, dryer, all electric light fixtures, all shutters,<br />
central air, garage door opener, humidifier<br />
exCLUSIONS:<br />
• Breakfast room chandelier, dining room drapes, TVs<br />
and mounts



