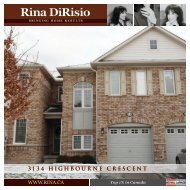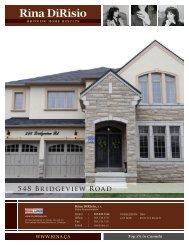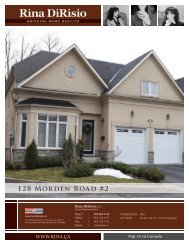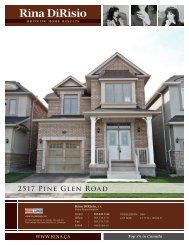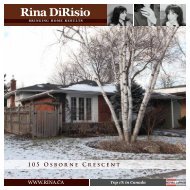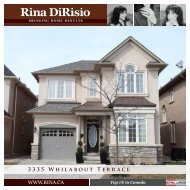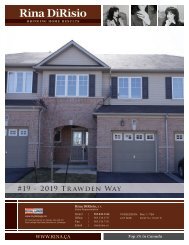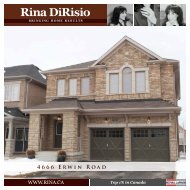3150 Watercliffe Court - Rina DiRisio
3150 Watercliffe Court - Rina DiRisio
3150 Watercliffe Court - Rina DiRisio
Create successful ePaper yourself
Turn your PDF publications into a flip-book with our unique Google optimized e-Paper software.
Main Floor<br />
FOYER<br />
• Covered front entrance with double doors with<br />
extended leaded glass inserts<br />
• Beautiful bright sunken foyer with upgraded porcelain<br />
tile floor<br />
• Smooth finished main floor ceilings<br />
• Tasteful designer décor<br />
• Deep crown mouldings<br />
• Lustrous upgraded dark-stained hardwood floor<br />
throughout the main hallway<br />
• Pot lights and upgraded ceiling light in the foyer area<br />
• Impressive dark-stained oak staircase with upgraded<br />
black iron pickets open to the basement<br />
• Upgraded chandelier with black iron finish over the<br />
staircase<br />
• Palladian-style window grouping spanning all 3 levels<br />
next to the staircase<br />
• Half-wall with decorative square columns with deluxe<br />
mouldings open to the dining room<br />
• Nine foot main floor and basement ceilings<br />
• Large walk-in closet<br />
DINING ROOM (4.37 x 3.66)<br />
• Half-walls with decorative square columns and deluxe<br />
mouldings embellish the entrance to the spacious<br />
elegant dining room<br />
• Coffered ceiling with deep crown mouldings and<br />
corner pot lights<br />
• Upgraded chandelier with bronze finish and crystal<br />
accents<br />
• Beautiful dark-stained hardwood floor<br />
• Large window with California shutters to the side yard<br />
• Tasteful designer décor<br />
DEN (3.96 x 3.05)<br />
• Extended height French door opens to the fabulous<br />
light-filled sunken den<br />
• Soaring 13 foot smooth finished ceiling<br />
• Richly stained hardwood floor<br />
• Three large Palladian windows equipped with<br />
California shutters<br />
• Upgraded hurricane-style chandelier with antique<br />
brass finish<br />
• Tasteful designer décor<br />
KITCHEN (4.27 x 3.05)<br />
• Stunning gourmet eat-in kitchen with plenty of<br />
upgraded dark-stained maple cabinetry<br />
• Extended height upper cabinets with under-cabinet<br />
valance lighting and deluxe crown mouldings<br />
• Extended depth cabinet above the fridge<br />
• Large deep pantry<br />
• Numerous drawers including large pot drawers<br />
• Built-in microwave shelf<br />
• Corner lazy Susan<br />
• Extra-large centre island with breakfast bar and<br />
gorgeous pendant lighting with antique brass finish<br />
• Luxurious granite counters and complementing<br />
tumbled tile backsplash<br />
• Oversize rectangular stainless steel under-mount sink<br />
with deluxe pullout faucet<br />
• Crown mouldings<br />
• Upgraded porcelain floor with oversize tiles<br />
• Top quality stainless steel appliances including a<br />
Jenn-Air side-by-side fridge with bottom freezer, Wolf<br />
slide-in gas range and VentaHood range hood fan and<br />
built-in Jenn-Air dishwasher<br />
• Framed doorway to the sunken back hall with<br />
upgraded porcelain floor, closet and convenient inside<br />
entry to the double attached garage<br />
BREAKFAST ROOM (4.57 x 3.05)<br />
• Extra-large bright breakfast room with lustrous darkstained<br />
hardwood floor<br />
• Two large windows<br />
• California shutters<br />
• Deep crown mouldings<br />
• Double garden door walkout to the large BBQ deck<br />
with fabulous pond and forest views, staircase to<br />
the lower interlocking stone patio and rock garden<br />
surrounded with cedars, ground cover, grasses, trees<br />
and deluxe iron fencing<br />
FAMILY ROOM (5.18 x 4.57)<br />
• Generous open concept family room featuring an<br />
upgraded gas fireplace with custom pre-cast fossil<br />
stone mantel<br />
• Pre-wired for a flat panel TV above the fireplace<br />
• Three large windows with amazing forest and pond<br />
views<br />
• Two additional windows to the side yard<br />
• California shutters<br />
• Attractive designer décor<br />
• Smooth finished ceiling with 4 pot lights<br />
• Crown mouldings<br />
• Dark-stained hardwood floor<br />
POWDER ROOM<br />
• Lovely bright sunken 2-piece powder room with<br />
large window to the front gardens<br />
• California shutters<br />
• Upgraded porcelain tile floor with oversize tiles<br />
• Attractive designer décor<br />
• Deep crown mouldings<br />
• Upgraded chandelier with antique brass finish<br />
• White plumbing fixtures including a Toto toilet and<br />
pedestal sink with upgraded wide-spread faucet<br />
Second Floor<br />
MASTER BEDROOM (5.18 x 4.27)<br />
• Double doors open to the large entrance vestibule with<br />
coffered ceiling with crown mouldings and upgraded<br />
wood trimmed light fixture<br />
• Generous bedroom area with smooth finished ceiling<br />
• Crown mouldings<br />
• Quality neutral plush broadloom<br />
• Upgraded ceiling light with wood finished trim<br />
• Three large windows with California shutters, pond<br />
and forest vistas<br />
• Pre-wired for a flat panel TV<br />
• Soft designer décor<br />
• Extra-large walk-in closet<br />
ENSUITE<br />
• Luxurious 5-piece spa-like ensuite bath featuring<br />
an oversize oval soaker tub with neutral ceramic<br />
surround, marble step and upgraded faucet<br />
• Three large windows with California shutters and<br />
forest views<br />
• Huge vanity with lots of dark-stained maple<br />
cabinetry with several drawers and upgraded cabinet<br />
hardware<br />
• Luxurious marble counter with under-mount double<br />
sinks and upgraded wide-spread faucet<br />
• Upgraded vanity light and 2 pot lights over the tub<br />
• Neutral ceramic floor<br />
• White plumbing fixtures including a Toto toilet<br />
• Oversize ceramic shower with marble threshold,<br />
light, upgraded showerhead and quality frameless<br />
glass enclosure and door




