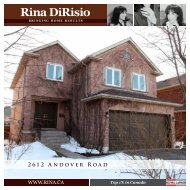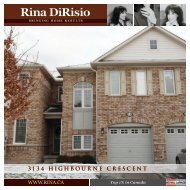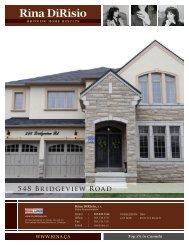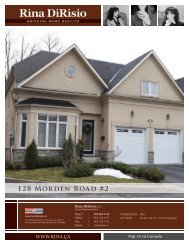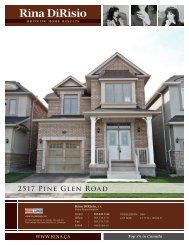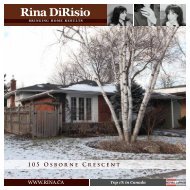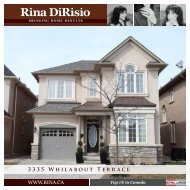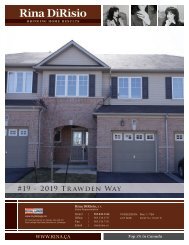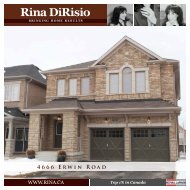3150 Watercliffe Court - Rina DiRisio
3150 Watercliffe Court - Rina DiRisio
3150 Watercliffe Court - Rina DiRisio
You also want an ePaper? Increase the reach of your titles
YUMPU automatically turns print PDFs into web optimized ePapers that Google loves.
2017 Banbury Crescent<br />
<strong>Rina</strong> <strong>DiRisio</strong>, B.A.<br />
Sales Representative<br />
re-mls® no: 2050589<br />
www.royallepage.ca<br />
251 North Service Rd. W., Oakville, ON, L6M 3E7<br />
Royal LePage Real Estate Services Ltd., Brokerage<br />
Direct<br />
Office<br />
Fax<br />
Email<br />
|<br />
|<br />
|<br />
|<br />
905.849.3346<br />
905.338.3737<br />
905.338.7351<br />
rina@rina.ca<br />
OFFERED AT:<br />
POSSESSION:<br />
TAXES:<br />
LOT SIZE<br />
<strong>3150</strong> <strong>Watercliffe</strong> <strong>Court</strong><br />
$ 769,900<br />
TO BE ARRANGED<br />
$ 5,048 (2012)<br />
41.96 ft x 100.88 ft x 109.41 x 78.34 (Irregular)<br />
Top 1% in Canada
Very Inviting
Welcome To <strong>3150</strong> <strong>Watercliffe</strong> <strong>Court</strong>!<br />
Outstanding end unit “Fernbrook” luxury townhome<br />
with double attached garage surrounded by lush<br />
woodlands, ravine trails and overlooking a large pond.<br />
Loaded with upgrades & the finest of finishes!<br />
Impressive sunken foyer with porcelain tile, smooth<br />
finished ceilings & crown mouldings.Elegant dining<br />
room with decorative square columns, coffered ceiling<br />
& designer decor. Stunning gourmet kitchen with<br />
maple cabinetry, pantry, large centre island, luxurious<br />
granite counters & tumbled tile backsplash. bright<br />
breakfast room with double garden door walkout to<br />
BBQ deck & dream backyard with large BBQ deck, pond<br />
& forest views and staircase to lower interlocking<br />
stone patio & garden. Open concept family room with<br />
gas fireplace. Main floor den with 13’ ceiling. Gorgeous<br />
master retreat with walk-in closet & luxurious 5-piece<br />
ensuite with oversize soaker tub & separate shower with<br />
frameless glass door. 2 additional bedrooms and 4-piece<br />
semi-ensuite. 2nd floor laundry. Dark hardwood floors,<br />
smooth ceilings, crown mouldings, California shutters,<br />
potlighting & designer decor!<br />
This stunning home is located in an exclusive pocket<br />
of “French Chateau” inspired homes in desirable<br />
Bronte Creek – an area known for its family friendly<br />
neighborhoods, ravine trails, parks, schools and its<br />
close proximity to shopping centres and major highways.
Family Gatherings
Dream Kitchen
Walkout to BBQ Deck
Main Floor Den
Master Retreat
Bright & Spacious
Backyard Oasis
Main Floor<br />
FOYER<br />
• Covered front entrance with double doors with<br />
extended leaded glass inserts<br />
• Beautiful bright sunken foyer with upgraded porcelain<br />
tile floor<br />
• Smooth finished main floor ceilings<br />
• Tasteful designer décor<br />
• Deep crown mouldings<br />
• Lustrous upgraded dark-stained hardwood floor<br />
throughout the main hallway<br />
• Pot lights and upgraded ceiling light in the foyer area<br />
• Impressive dark-stained oak staircase with upgraded<br />
black iron pickets open to the basement<br />
• Upgraded chandelier with black iron finish over the<br />
staircase<br />
• Palladian-style window grouping spanning all 3 levels<br />
next to the staircase<br />
• Half-wall with decorative square columns with deluxe<br />
mouldings open to the dining room<br />
• Nine foot main floor and basement ceilings<br />
• Large walk-in closet<br />
DINING ROOM (4.37 x 3.66)<br />
• Half-walls with decorative square columns and deluxe<br />
mouldings embellish the entrance to the spacious<br />
elegant dining room<br />
• Coffered ceiling with deep crown mouldings and<br />
corner pot lights<br />
• Upgraded chandelier with bronze finish and crystal<br />
accents<br />
• Beautiful dark-stained hardwood floor<br />
• Large window with California shutters to the side yard<br />
• Tasteful designer décor<br />
DEN (3.96 x 3.05)<br />
• Extended height French door opens to the fabulous<br />
light-filled sunken den<br />
• Soaring 13 foot smooth finished ceiling<br />
• Richly stained hardwood floor<br />
• Three large Palladian windows equipped with<br />
California shutters<br />
• Upgraded hurricane-style chandelier with antique<br />
brass finish<br />
• Tasteful designer décor<br />
KITCHEN (4.27 x 3.05)<br />
• Stunning gourmet eat-in kitchen with plenty of<br />
upgraded dark-stained maple cabinetry<br />
• Extended height upper cabinets with under-cabinet<br />
valance lighting and deluxe crown mouldings<br />
• Extended depth cabinet above the fridge<br />
• Large deep pantry<br />
• Numerous drawers including large pot drawers<br />
• Built-in microwave shelf<br />
• Corner lazy Susan<br />
• Extra-large centre island with breakfast bar and<br />
gorgeous pendant lighting with antique brass finish<br />
• Luxurious granite counters and complementing<br />
tumbled tile backsplash<br />
• Oversize rectangular stainless steel under-mount sink<br />
with deluxe pullout faucet<br />
• Crown mouldings<br />
• Upgraded porcelain floor with oversize tiles<br />
• Top quality stainless steel appliances including a<br />
Jenn-Air side-by-side fridge with bottom freezer, Wolf<br />
slide-in gas range and VentaHood range hood fan and<br />
built-in Jenn-Air dishwasher<br />
• Framed doorway to the sunken back hall with<br />
upgraded porcelain floor, closet and convenient inside<br />
entry to the double attached garage<br />
BREAKFAST ROOM (4.57 x 3.05)<br />
• Extra-large bright breakfast room with lustrous darkstained<br />
hardwood floor<br />
• Two large windows<br />
• California shutters<br />
• Deep crown mouldings<br />
• Double garden door walkout to the large BBQ deck<br />
with fabulous pond and forest views, staircase to<br />
the lower interlocking stone patio and rock garden<br />
surrounded with cedars, ground cover, grasses, trees<br />
and deluxe iron fencing<br />
FAMILY ROOM (5.18 x 4.57)<br />
• Generous open concept family room featuring an<br />
upgraded gas fireplace with custom pre-cast fossil<br />
stone mantel<br />
• Pre-wired for a flat panel TV above the fireplace<br />
• Three large windows with amazing forest and pond<br />
views<br />
• Two additional windows to the side yard<br />
• California shutters<br />
• Attractive designer décor<br />
• Smooth finished ceiling with 4 pot lights<br />
• Crown mouldings<br />
• Dark-stained hardwood floor<br />
POWDER ROOM<br />
• Lovely bright sunken 2-piece powder room with<br />
large window to the front gardens<br />
• California shutters<br />
• Upgraded porcelain tile floor with oversize tiles<br />
• Attractive designer décor<br />
• Deep crown mouldings<br />
• Upgraded chandelier with antique brass finish<br />
• White plumbing fixtures including a Toto toilet and<br />
pedestal sink with upgraded wide-spread faucet<br />
Second Floor<br />
MASTER BEDROOM (5.18 x 4.27)<br />
• Double doors open to the large entrance vestibule with<br />
coffered ceiling with crown mouldings and upgraded<br />
wood trimmed light fixture<br />
• Generous bedroom area with smooth finished ceiling<br />
• Crown mouldings<br />
• Quality neutral plush broadloom<br />
• Upgraded ceiling light with wood finished trim<br />
• Three large windows with California shutters, pond<br />
and forest vistas<br />
• Pre-wired for a flat panel TV<br />
• Soft designer décor<br />
• Extra-large walk-in closet<br />
ENSUITE<br />
• Luxurious 5-piece spa-like ensuite bath featuring<br />
an oversize oval soaker tub with neutral ceramic<br />
surround, marble step and upgraded faucet<br />
• Three large windows with California shutters and<br />
forest views<br />
• Huge vanity with lots of dark-stained maple<br />
cabinetry with several drawers and upgraded cabinet<br />
hardware<br />
• Luxurious marble counter with under-mount double<br />
sinks and upgraded wide-spread faucet<br />
• Upgraded vanity light and 2 pot lights over the tub<br />
• Neutral ceramic floor<br />
• White plumbing fixtures including a Toto toilet<br />
• Oversize ceramic shower with marble threshold,<br />
light, upgraded showerhead and quality frameless<br />
glass enclosure and door
BEDROOM 2 (4.16 x 3.66)<br />
• Double doors open to the large entrance vestibule<br />
with coffered ceiling with crown mouldings and<br />
upgraded wood trimmed light fixture<br />
• Generous bedroom area with smooth finished<br />
ceiling<br />
• Crown mouldings<br />
• Quality neutral plush broadloom<br />
• Upgraded ceiling light with wood finished trim<br />
• Three large windows with California shutters,<br />
pond and forest vistas<br />
• Pre-wired for a flat panel TV<br />
• Soft designer décor<br />
• Extra-large walk-in closet<br />
SEMI-ENSUITE<br />
• Large bright 4-piece bath with upgraded stonelook<br />
ceramic floor<br />
• Ample dark-stained maple cabinetry with bank of<br />
drawers<br />
• Lavish marble counter with under-mount sink<br />
• Neutral décor<br />
• Window with California shutters to the front yard<br />
• White plumbing fixtures<br />
• Upgraded accessories with brushed nickel finish<br />
• Tub and shower combination with ceramic<br />
surround<br />
BEDROOM 3 (4.11 x 3.96)<br />
• Spacious large bedroom with neutral décor<br />
• Quality neutral plush broadloom<br />
• Upgraded light fixture<br />
• Large walk-in closet<br />
• Good-size window with California shutters<br />
overlooking the front yard<br />
• Semi-ensuite privileges, shares 4-piece with<br />
bedroom #2<br />
LAUNDRY ROOM<br />
• Large bright 2nd floor laundry room with good-size<br />
window to the side yard<br />
• Neutral ceramic floor<br />
• Ample dark-stained oak cabinetry<br />
• Large base cabinet with oversize white laundry tub<br />
• Neutral décor<br />
• Installed exhaust fan<br />
Basement<br />
BASEMENT<br />
• Unfinished basement with large windows equipped<br />
with California shutters, garden and forest views<br />
• Finished landing with ceramic floor<br />
• Nine foot ceilings<br />
• Rough-in for a future bathroom<br />
Property Features<br />
• Outstanding luxury end unit townhome, quality built by<br />
Fernbrook Homes, with rare double attached garage<br />
• Prime location in trendy Bronte Creek and upscale<br />
community on the banks of Bronte Creek Provincial<br />
Park, 14 Mile Creek and 12 Mile Creek<br />
• Exclusive pocket of “French Chateau” inspired homes<br />
surrounded by green space, woodlands of Valleyridge<br />
Parkand overlooking a large pond<br />
• Amazing curb appeal with handsome stone and stucco<br />
façade, pre-cast stone door and window trim, copper<br />
clad roof over the garage, accent windows, wrought<br />
iron trim, and inviting entrance with arched portico and<br />
upgraded chandelier<br />
• Exceptional professional landscaping with cobblestonestyle<br />
walkway, steps and driveway trim, meticulously<br />
manicured gardens with boxwoods, landscape rockery,<br />
coach lamp and larger tree surrounded with boxwoods<br />
• Tranquil backyard offering a large BBQ deck with<br />
fabulous pond & forest views, staircase to lower<br />
interlocking stone patio & rock garden surrounded<br />
with cedars, ground cover, grasses, trees & deluxe iron<br />
fencing<br />
• Walk to Colonial Williams Woods with extensive<br />
children’s play apparatus surrounded by towering trees,<br />
trails through Valleyridge Park and along lush ravines<br />
• Easy access to transit, major highways, GO Station, site<br />
of the new Oakville Hospital, several area golf courses<br />
and shopping centres<br />
• Superior craftsmanship and the finest of finishes<br />
throughout<br />
• Gorgeous dark-stained hardwood floors throughout the<br />
main hallway, dining room, family room, den and upper<br />
hallway<br />
• Impressive dark-stained oak staircase with deluxe iron<br />
pickets, open to the lower level<br />
• Deep crown mouldings in the foyer, main hallway,<br />
dining room, kitchen, breakfast room, family room,<br />
powder room and master bedroom<br />
• California shutters throughout – even in the basement<br />
• Upgraded porcelain floors with oversize tiles in the foyer,<br />
kitchen, breakfast room and powder room<br />
• Numerous pot lights and upgraded light fixtures and<br />
chandeliers throughout<br />
• Nine foot main floor ceilings, 13 foot ceiling in the den<br />
and 9 foot basement ceilings<br />
• Coffered ceilings in the dining room and in the master<br />
bedroom vestibule<br />
• Luxurious granite kitchen counters and marble counters<br />
in the upper level bathrooms<br />
• Upgraded cabinetry in the kitchen, 2nd floor bathrooms<br />
and laundry room<br />
• Quality Jenn-Air & Wolf stainless steel kitchen appliances<br />
• Upgraded gas fireplace with stunning pre-cast fossil<br />
stone-style mantel & pre-wired for a flat panel TV above<br />
• Spacious formal dining room with elegant coffered<br />
ceiling, pot lights, dark-stained hardwood floor, large<br />
window with California shutters and plenty of room for<br />
entertaining<br />
• Beautifully upgraded eat-in kitchen with quality darkstained<br />
maple cabinetry, huge centre island with breakfast<br />
bar, granite counters and top-of-the-line stainless steel<br />
Jenn-Air and Wolf appliances<br />
• Sizable open concept breakfast room with garden<br />
door walkout to the private custom upper deck, and<br />
interlocking stone lower patio, meticulous landscaping<br />
and fabulous pond and forest views<br />
• Generous open concept family room featuring an inviting<br />
gas fireplace with upgraded pre-cast fossil stone-style<br />
mantel, pre-wiring for a flat panel TV, dark-stained<br />
hardwood floor and large windows with California<br />
shutters and amazing pond and forest vistas<br />
• Spacious master retreat with separate entrance vestibule,<br />
crown mouldings, extra-large walk-in closet and luxurious<br />
spa-like 5-piece ensuite bath offering an oversize soaker<br />
tub, upgraded dark-stained cabinetry, marble counter and<br />
separate ceramic shower with quality frameless glass<br />
enclosure and door<br />
• Two additional large bedrooms, large 4-piece semiensuite<br />
bathroom and large laundry room complete the<br />
upper level<br />
• Unfinished basement with 9 foot ceilings, larger windows,<br />
California shutters and rough-in for a future bathroom<br />
• Immaculate luxury home in model condition!<br />
INCLUSIONS:<br />
• Built-in dishwasher, stainless fridge, Wolf range,<br />
washer, dryer, all electric light fixtures, all shutters,<br />
central air, garage door opener, humidifier<br />
exCLUSIONS:<br />
• Breakfast room chandelier, dining room drapes, TVs<br />
and mounts
Floor Plan
Survey
Listing Details<br />
Lot Size: 73.43 FT x 126.51 FT (Irregular)<br />
Possession Date: To Be Arranged<br />
<strong>Rina</strong> <strong>DiRisio</strong><br />
Sales Representative<br />
Lifetime Resident of Oakville<br />
Royal LePage Real Estate Services Ltd., Brokerage<br />
251 North Service Road West<br />
Oakville, Ontario<br />
Office: 905.338.3737<br />
Direct: 905.849.3346<br />
Email: rina@rina.ca<br />
Website: www.rina.ca



