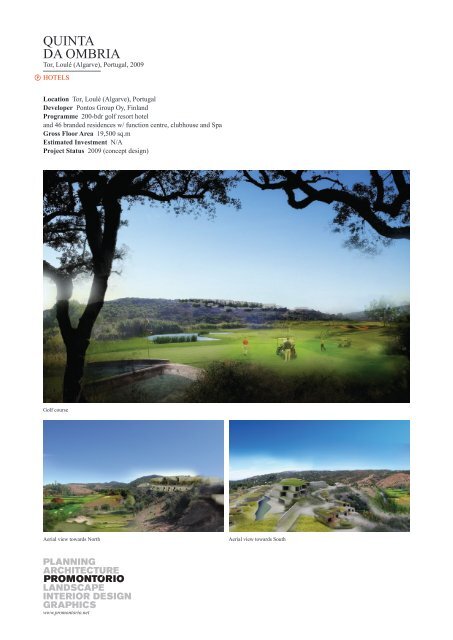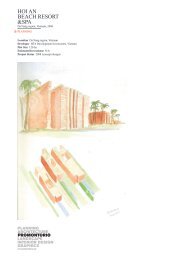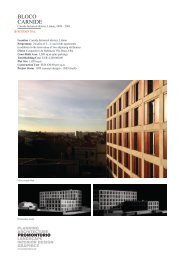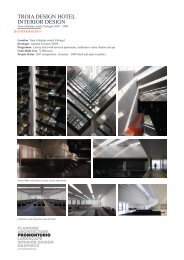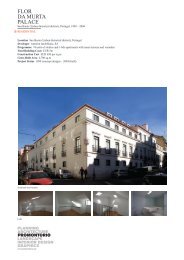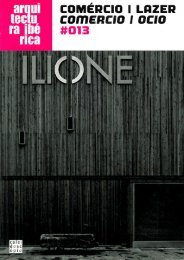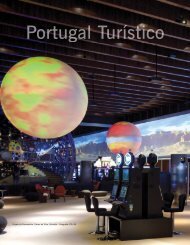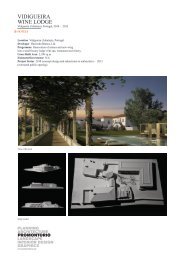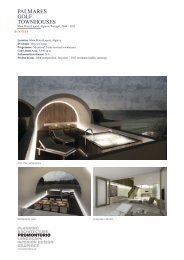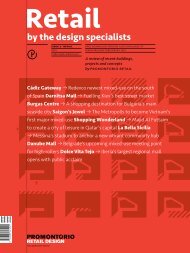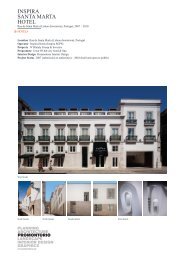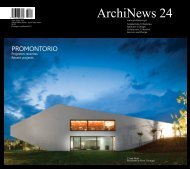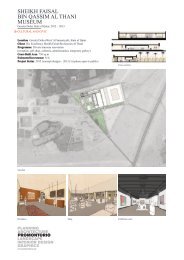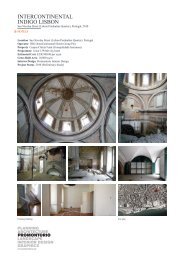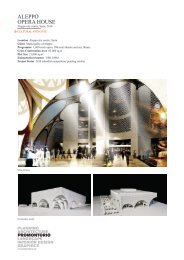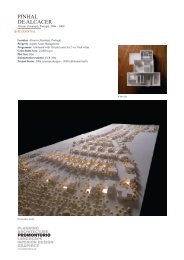QUINTA DA OMBRIA - Promontorio
QUINTA DA OMBRIA - Promontorio
QUINTA DA OMBRIA - Promontorio
You also want an ePaper? Increase the reach of your titles
YUMPU automatically turns print PDFs into web optimized ePapers that Google loves.
<strong>QUINTA</strong><br />
<strong>DA</strong> <strong>OMBRIA</strong><br />
Tor, Loulé (Algarve), Portugal, 2009<br />
HOTELS<br />
Location Tor, Loulé (Algarve), Portugal<br />
Developer Pontos Group Oy, Finland<br />
Programme 200-bdr golf resort hotel<br />
and 46 branded residences w/ function centre, clubhouse and Spa<br />
Gross Floor Area 19,500 sq.m<br />
Estimated Investment N/A<br />
Project Status 2009 (concept design)<br />
Golf course<br />
Aerial view towards North<br />
Aerial view towards South<br />
www.promontorio.net
<strong>QUINTA</strong> <strong>DA</strong> <strong>OMBRIA</strong><br />
Tor, Loulé (Algarve), Portugal, 2009<br />
Pools<br />
Residences Lobby Restaurant Bedroom wings<br />
Spa Pools and lake Road Conference centre<br />
www.promontorio.net
<strong>QUINTA</strong> <strong>DA</strong> <strong>OMBRIA</strong><br />
Tor, Loulé (Algarve), Portugal, 2009<br />
Study model<br />
Owned by the Finish-based private equity<br />
group, Pontos Oy, Quinta da Ombria is a<br />
property in the Algarve hinterland (Tor/<br />
Querença), with 153 hectares and a golf<br />
resort master plan of approximately 1,700<br />
beds, in the last stages of environmental<br />
approval. Besides an 18-hole golf<br />
course, Quinta da Ombria aims to start<br />
this project by developing a nucleus of<br />
hotel, spa, conference centre and branded<br />
residences, in addition to a clubhouse and<br />
a destination restaurant in an adjacent<br />
plot. Ombria is a convenient location for<br />
residential tourism, given its distance of<br />
5 km from Loulé, Algarve’s third city.<br />
The estate is amazing from a landscape<br />
point of view, with a unique and complex<br />
bio-diversity, a beautiful watercourse, and<br />
a series of patrimonial elements related to<br />
waterworks and farming.<br />
The ascribed and stipulated plot on the<br />
master plan for the hotel and residences is<br />
on a NW-SE mountain ridge, which, given<br />
the programme size, is quite challenging<br />
insofar as both slopes, facing SW and NE<br />
respectively, will have to be occupied.<br />
The proposed design suggests the<br />
volume of the building as a broken-down<br />
parallelepiped that gently accommodates<br />
to the topographic datum. Responding<br />
to the orientation challenge, in order to<br />
maximize views, sunlight exposure and<br />
volume organicity, the position of the<br />
rooms is slanted on a 45º angle, orienting<br />
the views respectively towards East and<br />
West.<br />
The whole system is based on a “hotelhead”<br />
which contains all services and<br />
amenities (reception, lobby, restaurant,<br />
bar, pools, conference areas, kitchen,<br />
storage, etc) from where golf carts lead<br />
the guests to the rooms or the residences,<br />
leaving the cars parked outside the<br />
landscaped perimeter. As guests arrive to<br />
the hotel to check-in, valet parking takes<br />
their cars outside the perimeter and offers<br />
transportation in electric golf carts. Even<br />
though walking is mostly encouraged, a<br />
landscaped ring-road system exclusively<br />
for these golf carts allows servicing and<br />
guest cart-driving across the plot. The<br />
branded residences are scattered around<br />
this ringroad, while the hotel stands on<br />
the ridge, in a series of 2-storey volumes<br />
broken-down in four different parterres<br />
gently imbedded in the mountain.<br />
www.promontorio.net


