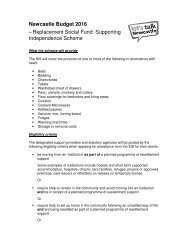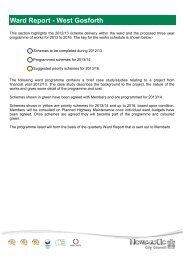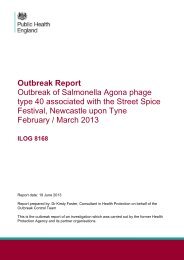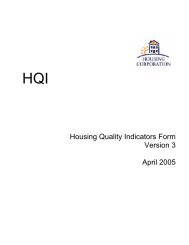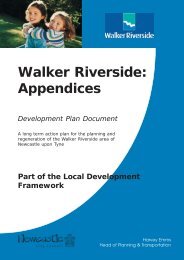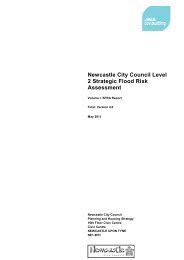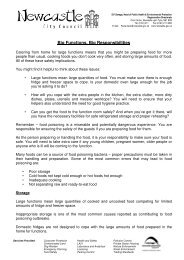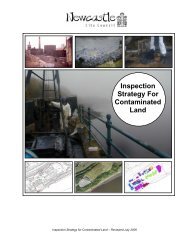Feasibility Study for the Industrial Area - Part 1 (PDF 5 MB)
Feasibility Study for the Industrial Area - Part 1 (PDF 5 MB)
Feasibility Study for the Industrial Area - Part 1 (PDF 5 MB)
Create successful ePaper yourself
Turn your PDF publications into a flip-book with our unique Google optimized e-Paper software.
7.3 Character<br />
The industrial Walker Riverside is decidedly different from <strong>the</strong> rest<br />
of Walker. This is because of topography, land use and building<br />
types. Despite being compact and and distinguishable, it is not<br />
an homogeneous area. The following character areas have been<br />
identified:<br />
Wincomblee Road <strong>Area</strong>, also known as <strong>the</strong> Walker<br />
Riverside <strong>Industrial</strong> Park<br />
This area is characterised by level topography (with <strong>the</strong> exception<br />
of <strong>the</strong> road itself, which reaches from <strong>the</strong> upper level) and a firm<br />
sloping boundary up to Hadrian’s Way, which shelters <strong>the</strong> area<br />
from <strong>the</strong> residential neighbourhood.<br />
It has its primary frontage onto <strong>the</strong> river, where a 1000m long<br />
quay with heavy lift cranes, which are visible from a considerable<br />
distance along <strong>the</strong> riverside.<br />
It is characterised by recent metal clad industrial units of various<br />
sizes: from <strong>the</strong> very large bespoke sheds of Wellstream to a<br />
group of speculative medium sized units. Massive reels of cables<br />
populate <strong>the</strong> yards.<br />
Roads are wide and quiet, with (we understand) <strong>the</strong> occasional<br />
burst of heavy vehicle traffic at times of unloading ships.<br />
The environment is very well cared <strong>for</strong>, with lawns and decorative<br />
planting, continuous well maintained blue security fencing <strong>for</strong><br />
most part of <strong>the</strong> area, recent lighting units, CCTV and coherent<br />
signage (in <strong>the</strong> City Council house style).<br />
Mixed scrub and young woodland planting is found on <strong>the</strong> slope<br />
up to Hadrian’s Way, where it constitutes an attractive<br />
background, an efficient barrier (doubled up by additional fencing)<br />
and an area of wildlife interest. The overall character of this area<br />
is that of a modern and efficient industrial estate, appropriate to<br />
<strong>the</strong> global role of <strong>the</strong> main players of <strong>the</strong> area.<br />
White Street <strong>Area</strong>, between Malaya Drive and Welbeck<br />
Road<br />
This area displays a radical change from <strong>the</strong> previous and<br />
adjacent one. It is characterised by several changes in level, with<br />
retaining walls and different plat<strong>for</strong>ms, from Hadrian’s Way level<br />
down to <strong>the</strong> riverside. Despite its riverside location, it has no<br />
direct river frontage or river use.<br />
It has a large majority of pre war buildings, generally unattractive,<br />
in red brick with, in many instances, metal clad roof additions.<br />
Notable exceptions are <strong>the</strong> Wincomblee Workshop, an attractive<br />
period building needing refurbishment, and <strong>the</strong> recently<br />
completed Shepherd Offshore development. Substantial retaining<br />
walls of various quality are present, and are generally in poor<br />
condition .<br />
The differences in level, retaining walls and progressive change<br />
have generated an intricate pattern of development, where<br />
access, vehicular manoeuvring and business expansion are<br />
particularly constrained. Access roads are convoluted and<br />
unattractive.<br />
Landscape is limited to self-sown scrub in abandoned or<br />
unusable parts of <strong>the</strong> area. Despite <strong>the</strong> difficulties in orientation,<br />
<strong>the</strong>re is no coherent signage system or lighting. The footways are<br />
in poor conditions at points and retaining walls have been<br />
patched up with unmatching materials.<br />
The overall appearance is that of an old industrial estate with very<br />
little quality. This is not always appropriate to <strong>the</strong> nature of <strong>the</strong><br />
businesses that occupy this area.<br />
Fisher Street shipyards<br />
This is a broadly flat and open area with direct frontage onto <strong>the</strong><br />
river.<br />
It is characterised by large open areas, where <strong>the</strong> land has been<br />
cleared (Neptune Yard is <strong>the</strong> largest cleared site in <strong>the</strong> Walker<br />
Riverside) or where slipways and dry docks lay currently empty.<br />
There are three building types: <strong>the</strong> large grey metal sheds of <strong>the</strong><br />
shipyard, two rows of brick terraced housing and <strong>the</strong> cranes. The<br />
frontage on Fisher Street is long and monotonous, also because<br />
of <strong>the</strong> lack of activity.<br />
There are very limited green areas, with <strong>the</strong> exception of an out of<br />
place playground and a few trees recently planted in <strong>the</strong> car park.<br />
There is no signage, except <strong>for</strong> site hoardings and very poor<br />
wooden fencing in proximity of <strong>the</strong> houses.<br />
This area has a lot of character, due to <strong>the</strong> views on <strong>the</strong> cranes<br />
and on <strong>the</strong> Hebburn river bend, but lies sadly silent and unused.<br />
Fisher Street industrial units<br />
This is <strong>the</strong> roadside row of post war and recent industrial units<br />
located between Fisher Street and Hadrian’s Way. There are<br />
some differences in levels as <strong>the</strong> units follow <strong>the</strong> gradient of <strong>the</strong><br />
road.<br />
The area is characterised by being very densely built with very<br />
limited yard space. The nor<strong>the</strong>rn part of <strong>the</strong> area is made up of<br />
mainly post war buildings, with a common office frontage <strong>for</strong> a<br />
part of it. There are several vacant units. The sou<strong>the</strong>rn part is<br />
made of recent units arranged around two small common yards.<br />
Vacant dilapidated buildings frame <strong>the</strong> area at ei<strong>the</strong>r end. This<br />
part of <strong>the</strong> study area offers accommodation to a very wide range<br />
of business sectors and has a limited marine character, despite<br />
enjoying impressive views on <strong>the</strong> river and <strong>the</strong> shipbuilding<br />
cranes.<br />
The Fisher Street frontage is of overall average quality, but<br />
generally well kept: appropriate fencing, tidy hoardings, etc.<br />
There are no street trees or o<strong>the</strong>r <strong>for</strong>ms of planting and <strong>the</strong>re is a<br />
need to rely on street parking, which sometimes can generate a<br />
messy appearance. The Hadrian’s Way frontage is of lower<br />
quality, with untidy and old backs of buildings exposed.<br />
The overall appearance is that of a densely developed<br />
employment area, which could easily accommodate a range of<br />
office/ research and small scale production businesses.<br />
Bath Street/Station Road between Malaya Drive and<br />
Welbeck Road<br />
This is a broadly flat area, at <strong>the</strong> western side of <strong>the</strong> ridge of<br />
Hadrian’s Way and it is surrounded by residential<br />
neighbourhoods.<br />
38 Colin Buchanan



