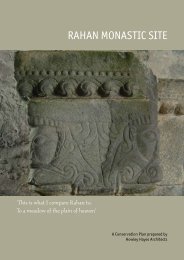durrow abbey co. offaly conservation plan - Offaly County Council
durrow abbey co. offaly conservation plan - Offaly County Council
durrow abbey co. offaly conservation plan - Offaly County Council
You also want an ePaper? Increase the reach of your titles
YUMPU automatically turns print PDFs into web optimized ePapers that Google loves.
SEVENTEENTH AND EIGHTEENTH-CENTURY HISTORY<br />
The parish church of Durrow was re<strong>co</strong>rded as<br />
being in reasonable repair in the late seventeenth<br />
century. The roof was shingled, there were two<br />
glazed windows, a clay floor, a reading desk, a pulpit<br />
and an unrailed <strong>co</strong>mmunion table. On site is a finely<br />
carved late medieval graveslab <strong>co</strong>mmemorating<br />
Francis de Renzi of Tinnycross, a New English settler,<br />
who died in 1665 23 .<br />
In 1712 George Herber t, Third Baronet died and<br />
was succeeded to the estate by his sister Frances<br />
Herber t, who was married to Major Patrick Fox.<br />
St Columba’s Church<br />
It was under Frances Herber t that the church at<br />
Durrow was rebuilt. An ac<strong>co</strong>unt of the Diocese<br />
of 1733 made by Bishop Mant, states that the<br />
Church at Durrow was out of repair ‘but ye said<br />
Mrs Fox pulled it down and rebuilt it at her own<br />
expense.’ 24<br />
Durrow Park<br />
In the eighteenth-century the house was known<br />
as Durrow Park as a survey drawing surviving in<br />
the Irish Architectural Archive indicates. At this<br />
time the house was a seven bay, three storey plain<br />
structure built in the classical style with regularly<br />
spaced window openings and a centrally positioned<br />
entrance with por ti<strong>co</strong>. 25<br />
The exact location of the eighteenth century house<br />
is not known, however it is thought to have been<br />
located on the site of the service block of the<br />
curent building.<br />
Demesne<br />
Durrow Abbey demesne lies on the border between<br />
Counties <strong>Offaly</strong> and Westmeath within the bogland<br />
and moraine area of Ireland’s Central Lowland.<br />
The landscape is underlain mainly by carboniferous<br />
limestone formed by the deposits of a warm<br />
ocean floor some 300 million years ago, <strong>co</strong>vered<br />
by a layer of relatively recent glacial deposits some<br />
12,000 years old.<br />
These glacial deposits in the form of drumlins and<br />
eskers, formed by the sand and gravel deposits of<br />
glacial meltwater, largely define the landform of<br />
Durrow and the surrounding landscape. Between<br />
the elevated, relatively well-drained drumlin hills<br />
and esker ridges the low-lying areas have a tendency<br />
to be<strong>co</strong>me waterlogged and peaty, requiring<br />
ar tificial drainage for agricultural exploitation.<br />
The Durrow Abbey demesne was most likely <strong>co</strong>nceived<br />
in the eighteenth century to provide a setting<br />
for this imposing seven bay classical house. It<br />
is a fine example of an historic designed landscape<br />
in the natural style, which sought to respect and<br />
enhance natural features, rather than forcing nature<br />
into a rigid formality of clipped hedges and geometric<br />
par terres.<br />
St Columba’s Church, from south-west

















