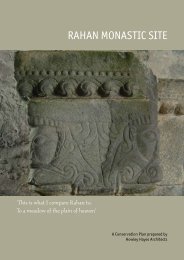durrow abbey co. offaly conservation plan - Offaly County Council
durrow abbey co. offaly conservation plan - Offaly County Council
durrow abbey co. offaly conservation plan - Offaly County Council
You also want an ePaper? Increase the reach of your titles
YUMPU automatically turns print PDFs into web optimized ePapers that Google loves.
CATALOGUE OF MURRAY DRAWINGS HELD AT IAA<br />
DURROW ABBEY (FORMERLY DURROW PARK)<br />
TULLAMORE CO. OFFALY<br />
Plans and elevations (on five sheets) for additions<br />
and alterations to Durrow Abbey also design (on<br />
two sheets) for farm buildings and (one sheet) for<br />
laundry for Hector John-Graham Vi<strong>co</strong>unt Glandine,<br />
se<strong>co</strong>nd Earl of Norbry by William Murray, 1829.<br />
5 no. designs for additions to the house clients<br />
drawings showing the existing house in grey wash<br />
and the proposed additions in red.<br />
842. Basement Plan<br />
Insc. Plan of the basement story of Lord Vi<strong>co</strong>unt<br />
Glandines House Durrow Park shewng additions,<br />
improvements and alterations. Sept. 1829<br />
s. William Murray Archt. Size and Use of rooms<br />
noted. Ink and Water<strong>co</strong>lour D/S 1 1/4 ins to 10ft.<br />
312x660 No.842<br />
843. Ground Floor Plan<br />
Insc. A <strong>plan</strong> of the principal story of Lord Vi<strong>co</strong>unt<br />
Glandines house Durrow Park Sept 17 th 1829 s.<br />
William Murray Archit. Size and use of rooms<br />
noted. Ink and Water<strong>co</strong>lour D/S as above 340x597<br />
No. 843<br />
ments Sept 1829 s. William Murray Archt. Ink D/S<br />
as above 295x492 No. 846<br />
3 no. designs for farm buildings. Client’s drawings.<br />
847. Ground Plan<br />
Insc. Plan of a Stable Yard, Farm Yard, Stack Yard<br />
for Lord Vi<strong>co</strong>unt Glandine s. William Murray Archt<br />
Sept 19 th 1829 Size and use of rooms noted. Ink<br />
and Water<strong>co</strong>lour D/S 3/4 to 10 ft 500x838 No.<br />
847<br />
848. Elevation of the Farm Buildings<br />
Insc. Front elevation of Stable Yard and Farm Yard<br />
etc for Lord Vi<strong>co</strong>unt Glandine Elevation of Coach<br />
house, Elevation of Barn, Elevation of one side of<br />
stables s. William Murray Archt. Oct 1829 Ink D/S<br />
as above 500x732 No. 848<br />
849. Unfinished Drawing, Ground, First Floor Plan<br />
and Elevation of the Principal Façade of the Laundry<br />
Insc. Plan of a Laundry for the Rt Honble Lord<br />
Vi<strong>co</strong>unt Glandine August 27h 1829 s. William<br />
Murray Size and use of rooms noted 655x482. No.<br />
849<br />
844. First and Se<strong>co</strong>nd Floor Plans<br />
Insc. Bed chamber story, Attic Story s. William<br />
Murray Archit Sept 1829 Use of rooms noted Ink<br />
and Water<strong>co</strong>lour D/S as above. Insc. On verso:<br />
Glandine’s House 624x501 No. 844<br />
845. Line Elevation of the Principal Façade<br />
Insc. The front Elevations of Lord Vi<strong>co</strong>unt Glandines<br />
House as it now is. Sept 1829 s. William<br />
Murray Ink D/S 1 1/4 ins to 10 ft. 276x492 No.845<br />
846. Line Elevation of the Principal Façade<br />
Insc. The front elevation of Lord Vi<strong>co</strong>unt Glandines<br />
house with the proposed additions and improve-<br />
57

















