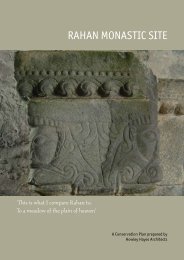durrow abbey co. offaly conservation plan - Offaly County Council
durrow abbey co. offaly conservation plan - Offaly County Council
durrow abbey co. offaly conservation plan - Offaly County Council
Create successful ePaper yourself
Turn your PDF publications into a flip-book with our unique Google optimized e-Paper software.
to prohibit alterations to the fabric, layout or use of<br />
the house which may be required to satisfy modern<br />
standards and operational needs.<br />
Policy 22. Additions<br />
Where it is necessary for additions to be made to<br />
existing fabric these should be respectful in character,<br />
scale and materials. They should not imitate the<br />
original building.<br />
Policy 23. New services<br />
Where it is necessary for new services to be introduced<br />
in an existing building a policy of minimal<br />
intervention to the original fabric should be followed.<br />
Policy 24. Re<strong>co</strong>rding<br />
Prior to any major changes being under taken to the<br />
built features at Durrow a full photographic re<strong>co</strong>rd<br />
should be under taken.<br />
Policies relating to Durrow Abbey House<br />
Policy 25. Durrow Abbey House<br />
The exterior of Durrow Abbey House should be<br />
repaired with no alteration or extension to the<br />
exterior nor th, south or east elevations. There is<br />
s<strong>co</strong>pe for alteration to the western elevation fronting<br />
the sunken <strong>co</strong>ur tyard, however the <strong>co</strong>ntemplative<br />
character of the cloistered <strong>co</strong>ur tyard to the<br />
rear of the house should be retained.<br />
There is s<strong>co</strong>pe for alteration to the interior of<br />
Durrow Abbey House. The layout of the building<br />
relates to the 1926 re<strong>co</strong>nfiguration of the building<br />
by Ralph Byrne.<br />
Signatures of tradesmen and <strong>co</strong>ntractors of the<br />
1927 work survive on the plaster ceiling of the<br />
room providing the access hatch to the roof. These<br />
are impor tant re<strong>co</strong>rds of the social history of the<br />
building and should be preserved.<br />
Policies relating to the Gate Lodge<br />
and Entrance Gates<br />
The gate lodge provides the first point of <strong>co</strong>ntact<br />
for a visitor to Durrow Abbey. It is a good example<br />
of the Tudor Gothic style, although modest in size<br />
and simple in design, it is an impor tant <strong>co</strong>mponent<br />
of the Durrow estate. It is the only gate lodge to<br />
remain in the same ownership as the house, and<br />
stands adjacent to the main entry gate to the<br />
estate.<br />
Policy 26. Gate Lodge<br />
The gate lodge should be repaired, re-used and<br />
maintained. The interior has decayed greatly due to<br />
water ingress. The lodge <strong>co</strong>uld serve a number of<br />
uses including residential use, holiday ac<strong>co</strong>mmodation<br />
or as a visitor interpretation center for the<br />
rest of the site. The brick extension on the south<br />
elevation should be removed. There is s<strong>co</strong>pe for<br />
re-building a single storey extension on the south<br />
elevation should additional ac<strong>co</strong>mmodation be<br />
required in the future use of the building.<br />
Policy 27. Gates and Railings<br />
The wrought iron gates and railings are of high<br />
quality in their design and craftsmanship and should<br />
be carefully repaired using traditional forged techniques.<br />
Missing elements should be restored based<br />
on surviving evidence.<br />
Policies relating to the Service Yards<br />
The service yards pre-date the current Durrow<br />
Abbey House and are a good example of the<br />
extent and type of service <strong>co</strong>ur t required by big<br />
houses. The classical style of the buildings and the<br />
<strong>co</strong>mpleteness of design adds to their interest. Fine<br />
materials and skilled craftsmanship are in evidence<br />
throughout. The east yard, <strong>co</strong>ntaining the stables,<br />
was designed with some refinement, but remained<br />
in<strong>co</strong>mplete without its east range. The many variations<br />
to the quality and regularity of the masonry<br />
found in the west yard suggests either numerous<br />
alterations or, more likely, a tightening of financial<br />
resources during the <strong>co</strong>nstruction.<br />
Policy 28. Service yards<br />
In its current form, the service yard <strong>co</strong>mplex<br />
remains relatively intact and retains its architectural<br />
significance. While the roofs have largely failed,<br />
leading to advanced internal decay and dilapidation,<br />
the masonry shells would appear to be sound and<br />
capable of reuse with relatively minor repair.<br />
There is evidence for an intended east wing to the<br />
east yard which was never <strong>co</strong>nstructed. Should<br />
additional ac<strong>co</strong>mmodation be required in any future<br />
use of the <strong>co</strong>ur tyards there is s<strong>co</strong>pe for building an<br />
additional wing to enclose this <strong>co</strong>ur tyard.<br />
50

















