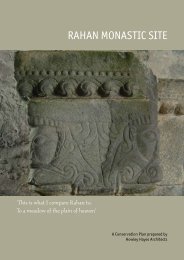durrow abbey co. offaly conservation plan - Offaly County Council
durrow abbey co. offaly conservation plan - Offaly County Council
durrow abbey co. offaly conservation plan - Offaly County Council
You also want an ePaper? Increase the reach of your titles
YUMPU automatically turns print PDFs into web optimized ePapers that Google loves.
ARCHITECTURAL SIGNIFICANCE<br />
Durrow Abbey House is of regional architectural<br />
significance as an early-twentieth century remodeling<br />
of a mid- nineteenth century mansion that was<br />
destroyed by fire in 1923.<br />
Neither the exterior nor interior of Durrow Abbey<br />
House reflect the original architectural intentions<br />
for the building. The house was reduced by a storey<br />
after the fire in 1923 altering radically the mid-nineteenth<br />
century design for the building. Internally<br />
the full designs for the house by Ralph Byrne were<br />
not implemented as originally intended, although<br />
a scaled-down version of the architect’s proposals<br />
was carried out. The quality of the original materials<br />
used and the high standard of the craftsmanship<br />
<strong>co</strong>ntribute to the significance of the building.<br />
Stylistically the house is not an outstanding example<br />
of its type. The choice of a Gothic Revival style<br />
for the re-modelling of the house was popular with<br />
Irish landlords at this time.<br />
ar ts and crafts in Ireland in the 1920s and 1930s<br />
seems to have once again, as it had been when the<br />
society was founded, to some extent a matter of<br />
quantity rather than quality. 39<br />
The stable and service yards may have been executed<br />
to the design of William Murray. The formal<br />
layout and classical <strong>plan</strong>ning of this series of buildings<br />
<strong>co</strong>ntribute to its significance.<br />
The walled garden dates from the late eighteenth<br />
century to early nineteenth century. Its simple<br />
architectural treatment makes it of moderate significance.<br />
The location of the eighteenth century church is<br />
impor tant, being the site of an earlier church. It is<br />
typical of the style and character of the Georgian<br />
period in which it was remodeled.<br />
The location of the house as a central feature in<br />
the demesne <strong>co</strong>ntributes to its impor tance. Views<br />
to and from the building are critical to the landscape<br />
design and the house is integral to its setting.<br />
This <strong>co</strong>mbined with the social significance of the<br />
house outweigh its architectural merits.<br />
The house is a relatively rare and interesting example<br />
of a house rebuilt following its destruction in<br />
the Irish Civil War. In total it is estimated that over<br />
300 houses were burned during the revolutionary<br />
period in Ireland following the first world war. The<br />
<strong>co</strong>mpensation paid to victims was rarely enough<br />
to enable them to re-build their houses to their<br />
former splendor. It was the exception rather than<br />
the rule that the houses were re-built. Approximately<br />
one fifth of all houses destroyed by arson<br />
attacks were re-built. 38<br />
The Ar ts and Crafts interior is not of high quality.<br />
The 1880s and 1890s saw the beginning of the<br />
Ar ts and Crafts Movement in Ireland, and the early<br />
1900s to 1920s represented its heyday, but the<br />
1920s also saw the beginnings of the decline.<br />
Beyond the work of the leading ar tists and studios,<br />
37

















