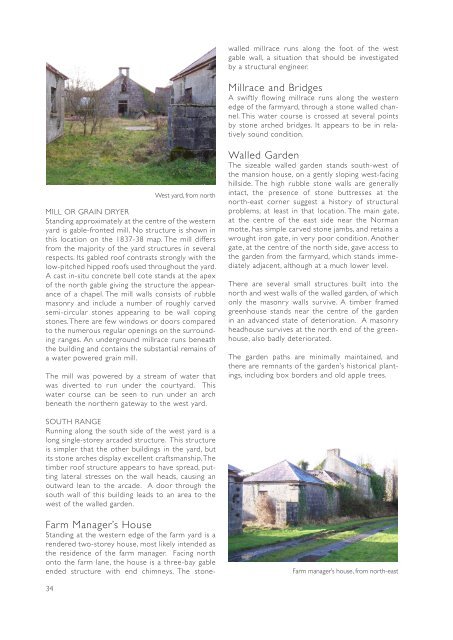durrow abbey co. offaly conservation plan - Offaly County Council
durrow abbey co. offaly conservation plan - Offaly County Council
durrow abbey co. offaly conservation plan - Offaly County Council
Create successful ePaper yourself
Turn your PDF publications into a flip-book with our unique Google optimized e-Paper software.
Farm Manager’s House<br />
Standing at the western edge of the farm yard is a<br />
rendered two-storey house, most likely intended as<br />
the residence of the farm manager. Facing nor th<br />
onto the farm lane, the house is a three-bay gable<br />
ended structure with end chimneys. The stonewalled<br />
millrace runs along the foot of the west<br />
gable wall, a situation that should be investigated<br />
by a structural engineer.<br />
Millrace and Bridges<br />
A swiftly flowing millrace runs along the western<br />
edge of the farmyard, through a stone walled channel.<br />
This water <strong>co</strong>urse is crossed at several points<br />
by stone arched bridges. It appears to be in relatively<br />
sound <strong>co</strong>ndition.<br />
West yard, from north<br />
MILL OR GRAIN DRYER<br />
Standing approximately at the centre of the western<br />
yard is gable-fronted mill. No structure is shown in<br />
this location on the 1837-38 map. The mill differs<br />
from the majority of the yard structures in several<br />
respects. Its gabled roof <strong>co</strong>ntrasts strongly with the<br />
low-pitched hipped roofs used throughout the yard.<br />
A cast in-situ <strong>co</strong>ncrete bell <strong>co</strong>te stands at the apex<br />
of the nor th gable giving the structure the appearance<br />
of a chapel. The mill walls <strong>co</strong>nsists of rubble<br />
masonry and include a number of roughly carved<br />
semi-circular stones appearing to be wall <strong>co</strong>ping<br />
stones. There are few windows or doors <strong>co</strong>mpared<br />
to the numerous regular openings on the surrounding<br />
ranges. An underground millrace runs beneath<br />
the building and <strong>co</strong>ntains the substantial remains of<br />
a water powered grain mill.<br />
The mill was powered by a stream of water that<br />
was diver ted to run under the <strong>co</strong>ur tyard. This<br />
water <strong>co</strong>urse can be seen to run under an arch<br />
beneath the nor thern gateway to the west yard.<br />
Walled Garden<br />
The sizeable walled garden stands south-west of<br />
the mansion house, on a gently sloping west-facing<br />
hillside. The high rubble stone walls are generally<br />
intact, the presence of stone buttresses at the<br />
nor th-east <strong>co</strong>rner suggest a history of structural<br />
problems, at least in that location. The main gate,<br />
at the centre of the east side near the Norman<br />
motte, has simple carved stone jambs, and retains a<br />
wrought iron gate, in very poor <strong>co</strong>ndition. Another<br />
gate, at the centre of the nor th side, gave access to<br />
the garden from the farmyard, which stands immediately<br />
adjacent, although at a much lower level.<br />
There are several small structures built into the<br />
nor th and west walls of the walled garden, of which<br />
only the masonry walls survive. A timber framed<br />
greenhouse stands near the centre of the garden<br />
in an advanced state of deterioration. A masonry<br />
headhouse survives at the nor th end of the greenhouse,<br />
also badly deteriorated.<br />
The garden paths are minimally maintained, and<br />
there are remnants of the garden’s historical <strong>plan</strong>tings,<br />
including box borders and old apple trees.<br />
SOUTH RANGE<br />
Running along the south side of the west yard is a<br />
long single-storey arcaded structure. This structure<br />
is simpler that the other buildings in the yard, but<br />
its stone arches display excellent craftsmanship. The<br />
timber roof structure appears to have spread, putting<br />
lateral stresses on the wall heads, causing an<br />
outward lean to the arcade. A door through the<br />
south wall of this building leads to an area to the<br />
west of the walled garden.<br />
Farm manager’s house, from north-east<br />
34

















