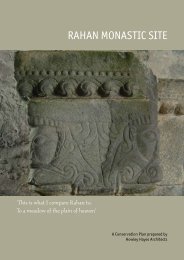durrow abbey co. offaly conservation plan - Offaly County Council
durrow abbey co. offaly conservation plan - Offaly County Council
durrow abbey co. offaly conservation plan - Offaly County Council
Create successful ePaper yourself
Turn your PDF publications into a flip-book with our unique Google optimized e-Paper software.
EAST YARD<br />
An inscribed date of 1833 on the centre of the<br />
south range shows that the east yard pre-dates the<br />
work to the house. A close examination of the twostorey<br />
yard suggests that it was originally intended<br />
to include east, south and west ranges. The east<br />
range was never built, however the limestone ashlar<br />
stones were left projecting from the wall of the<br />
south range, in preparation for the <strong>co</strong>nstruction of<br />
the missing range.<br />
The ranges were built in a plain, astylar fashion. The<br />
external walls were faced with finely jointed limestone<br />
ashlar blocks. Exceptional workmanship is<br />
par ticularly evident in the arched door surrounds,<br />
with their finely carved voussoirs. Timber windows<br />
survive in many of the openings, likely dating from<br />
the 1830s. Internally, a fine stable room remains<br />
with boarded stalls, patterned brick paving, and<br />
good quality plaster <strong>co</strong>rnices.<br />
The masonry shell of the east yard appears to be<br />
stable and in reasonable <strong>co</strong>ndition. The failure of<br />
the slate roofing has led to widespread decay to<br />
the timber roof and floor framing. Many of the<br />
windows survive reasonably intact, however, many<br />
of the lights have been broken by vandals.<br />
The east side of the yard is currently occupied by<br />
a crudely built structure dating from the middle of<br />
the twentieth century, built with <strong>co</strong>ncrete block<br />
walls and <strong>co</strong>vered with <strong>co</strong>rrugated fibre-cement<br />
roofing.<br />
A single storey carriage house stands attached to<br />
the nor th end of the west range. This structure<br />
has a single arched gateway. A pair of limestone<br />
gate piers remain at the nor thern entrance to the<br />
yard, intact but with moderate damage and opening<br />
East yard, south range<br />
onto the farm lane that runs from the house to the<br />
farm yards.<br />
WEST YARD<br />
The west yard stands immediately adjacent to the<br />
east yard and includes a more <strong>co</strong>mplicated assembly<br />
of structures. Two-storey ranges line the east<br />
and west sides of the yard. A pair of single-storey<br />
offices flank the nor th gateway into the yard, now<br />
par tly blocked by a stone wall, under which runs an<br />
underground millrace.<br />
The external walls to most of the structures in the<br />
west range were faced with ashlar limestone blocks,<br />
however the quality of the masonry is somewhat<br />
inferior to the work found in the east yard. Instead<br />
of being laid in regular <strong>co</strong>urses, the walls to many<br />
structures in the west range are snecked, giving a<br />
slightly rougher appearance, and probably reflecting<br />
a lower status ac<strong>co</strong>rded to that yard.<br />
South range, limestone projections to east South range, date stone of 1833<br />
33

















