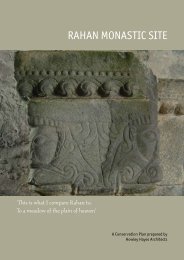durrow abbey co. offaly conservation plan - Offaly County Council
durrow abbey co. offaly conservation plan - Offaly County Council
durrow abbey co. offaly conservation plan - Offaly County Council
You also want an ePaper? Increase the reach of your titles
YUMPU automatically turns print PDFs into web optimized ePapers that Google loves.
The massive stone chimney stacks and <strong>co</strong>rner turrets<br />
survive from the nineteenth century house<br />
although reset at lower heights after the reduction<br />
in height of the building. These elements appear to<br />
be generally sound, however a structural engineer<br />
experienced in the care and repair of historic buildings<br />
should carry out an inspection.<br />
WALLS<br />
All of the external walls are faced with finely<br />
jointed limestone ashlar blocks. The stone has<br />
weathered well and the thin mor tar joints appear<br />
tight and sound. A very old growth of boston ivy<br />
(par thenocissus tricuspidata) has been allowed to<br />
<strong>co</strong>ver the south, east and nor th walls to the house,<br />
the long-term effects of this growth are likely to<br />
be destructive to the fabric of the building and<br />
removal should be <strong>co</strong>nsidered. All of the pinnacles<br />
and stone enrichments should be inspected from<br />
up close to identify open mor tar joints or rusting<br />
iron bars.<br />
EXTERNAL DOORS AND WINDOWS<br />
A small number of timber-framed windows were<br />
noted in the house, mostly in the nor th-west service<br />
range. Most of the windows <strong>co</strong>nsist of side-hung<br />
steel casements, which for the most par t, require<br />
only regular cleaning and oiling. Defective windows,<br />
which have allowed moisture to penetrate into the<br />
internal plaster and joinery, causing staining and<br />
decay should be repaired or replaced.<br />
INTERNAL FEATURES<br />
The principal rooms are all to be found on the<br />
ground floor of the main house. These include the<br />
east entry vestibule and main stairwell, the sitting<br />
room to the south, the dining room to the nor th<br />
and a relatively small chamber adjacent to the sitting<br />
room, facing into the sunken <strong>co</strong>ur t. All of these<br />
rooms were similarly finished, with plain lime-plastered<br />
walls and ceilings, simple oak joinery and<br />
polished oak floors. The simplicity of the internal<br />
architectural treatments is in stark <strong>co</strong>ntrast to the<br />
richness of the external masonry enrichments.<br />
CHIMNEY PIECES<br />
A number of chimney pieces were noted in the<br />
house including a large stone fireplace in the sitting<br />
room, a pair of large oak mantelpieces with carved<br />
Celtic de<strong>co</strong>ration in the ground floor stairwell,<br />
and in the first floor east bedroom, an interesting<br />
carved limestone fire surround in the ground floor<br />
study and an early nineteenth century cast iron <strong>co</strong>al<br />
grate in the basement. The carved limestone arches<br />
over the massive 1830s kitchen fireplaces remain in<br />
place, although a 1920s par tition left them standing<br />
in separate rooms.<br />
Roof detail from north-east<br />
Sitting room c. 1990<br />
31

















