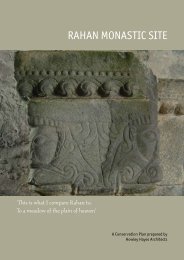durrow abbey co. offaly conservation plan - Offaly County Council
durrow abbey co. offaly conservation plan - Offaly County Council
durrow abbey co. offaly conservation plan - Offaly County Council
You also want an ePaper? Increase the reach of your titles
YUMPU automatically turns print PDFs into web optimized ePapers that Google loves.
MAN MADE FEATURES<br />
Durrow Abbey House<br />
Durrow Abbey is a large <strong>co</strong>untry house, L-shaped in<br />
<strong>plan</strong>, built around two sides of a sunken <strong>co</strong>ur tyard,<br />
<strong>co</strong>mbining original mid- nineteenth century gothic<br />
revival elements with early twentieth century Ar ts<br />
and Crafts interventions and alterations.<br />
ROOFS<br />
The roof of the house is <strong>co</strong>vered with Welsh slate<br />
which generally appear to be sound. The flat roofs<br />
are lined with torch-on felt roofing.<br />
Cast iron gutters and downpipes were installed in<br />
the 1920s, most of which are now badly rusted and<br />
in need of attention. Some have been replaced with<br />
uPVC alternatives.<br />
Durrow Abbey House from north-east<br />
30

















