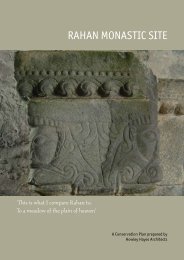durrow abbey co. offaly conservation plan - Offaly County Council
durrow abbey co. offaly conservation plan - Offaly County Council
durrow abbey co. offaly conservation plan - Offaly County Council
You also want an ePaper? Increase the reach of your titles
YUMPU automatically turns print PDFs into web optimized ePapers that Google loves.
west walls measuring 70-85m. Its <strong>co</strong>nstruction of<br />
mostly un<strong>co</strong>ursed limestone rubble suggests that it<br />
predates the other demesne buildings.<br />
The main entrance to the garden was (and remains)<br />
through a gate off-centre (east of centre) in the<br />
nor thern wall adjacent to the farm buildings. The<br />
typically geometric layout of the garden depicted<br />
on the nineteenth century maps shows a perimeter<br />
pathway several metres inside of the wall and the<br />
garden divided into four par ts (two larger, two<br />
smaller) by the extension of the entrance path<br />
across the space and another path crossing east<br />
to west.<br />
The four central areas were outlined with single<br />
rows of small fruit trees or shrubs. The two larger,<br />
western areas <strong>co</strong>ntained larger trees at the <strong>co</strong>rners.<br />
There is a circular form in the middle of the nor th<br />
western area shown on the 1337-38 map, possibly<br />
a water feature. The south-western area <strong>co</strong>ntained<br />
by a building, possibly a greenhouse (close to the<br />
centre of the garden), and several parallel rows of<br />
crops. The two eastern areas were each depicted<br />
to <strong>co</strong>ntain two large trees. The area between the<br />
perimeter path and wall also <strong>co</strong>ntained crops of<br />
some form. This depiction of the walled garden<br />
layout remained largely the same on the 1875-84<br />
map.<br />
On the 1910-12 map the layout has changed. A<br />
fur ther east-west path has been added along with<br />
a se<strong>co</strong>nd entrance to the garden through the east<br />
wall. This path divided the two nor thern areas<br />
inside the garden into four. Additional buildings are<br />
located in the vicinity of the central, single building<br />
and one of these is labeled ‘tank’. Two fur ther<br />
structures are shown inside the garden abutting the<br />
nor thern wall east of the entrance. No detail of the<br />
<strong>plan</strong>ting layout is shown.<br />
The garden is in a state of relative neglect. The path<br />
layout remains in place, as do the walls. The nor theastern<br />
por tion is maintained as a formal garden,<br />
characterised by low box hedges, lawn and rhus<br />
typhina specimens. Flower beds are also maintained,<br />
<strong>co</strong>ntaining hybrid tea roses and lawns 34 . The larger<br />
western por tion has been used in the twentieth<br />
century for sheep grazing and more recently as a<br />
nursery. Large numbers of nursery beech and sitka<br />
spruce trees remain in the western and southern<br />
areas of the garden, surrounding remnants of an<br />
apple orchard which still produces substantial<br />
quantities of fruit. There are remains of several<br />
structures (possibly potting and glass houses) 35 in<br />
the centre of the garden on the site of buildings<br />
depicted on the historic maps, as well as against<br />
the nor th wall.<br />
Maintained eastern portion of walled garden<br />
St Columba’s Church and Graveyard<br />
St. Columba’s Church is located within an area of<br />
woodland. The 1910-12 map shows the area surrounded<br />
by a roughly circular pathway leading to<br />
and from the house to the west. This woodland area<br />
remains to the nor th of the graveyard in the present<br />
day, encircled by a pathway from which access<br />
is gained to St. Columcille’s Island.<br />
The Motte<br />
Following the establishment of the demesne<br />
landscape the historic maps show the motte<br />
enclosed within the domestic woodland throughout<br />
the nineteenth century but cleared of vegetation<br />
by 1910-12. A rustic stone structure was built (it is<br />
not known if the un<strong>co</strong>vered stone was used), at the<br />
turn of the nineteenth century.<br />
The motte is a steep sided, flat topped ear then<br />
mound some for ty meters in diameter at the base,<br />
thir ty meters diameter at the top and exceeding<br />
five meters in height. It is densely overgrown which<br />
severely restricts views of and from the feature.<br />
Stone steps and a rough ‘banister’ probably from the<br />
early twentieth century, lead up the southern slope<br />
to an entrance feature <strong>co</strong>mprising two sets of steps<br />
leading to the left and right onto the summit. A<br />
stone archway also exists on the summit, appearing<br />
to form an entrance to a basin or depression,<br />
possibly the site of the structure.<br />
St. Columcille’s Island and Well<br />
The feature known as St. Columcille’s Island<br />
<strong>co</strong>mprises a low-lying, marshy area of roughly 0.63<br />
hectares, surrounded by a ditch (a por tion of the<br />
boundary is formed by the stream). It is densely<br />
wooded with horse chestnut, five mature oaks, alder,<br />
crab apple, beech, ash, hawthorn-dominated scrub<br />
27

















