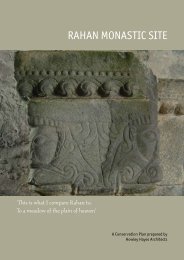durrow abbey co. offaly conservation plan - Offaly County Council
durrow abbey co. offaly conservation plan - Offaly County Council
durrow abbey co. offaly conservation plan - Offaly County Council
Create successful ePaper yourself
Turn your PDF publications into a flip-book with our unique Google optimized e-Paper software.
A stretch of road shown on the historic maps leading<br />
from the southern demesne boundary (but cut off<br />
by the belt of enclosing woodland) is <strong>co</strong>nspicuous.<br />
Its extension would lead to the apparent avenue<br />
of trees approaching the farm buildings (west of<br />
Pheasant Wood and the walled garden) from the<br />
south. This may indicate a pre-nineteenth century<br />
demesne entrance to a pre-nineteenth century<br />
demesne house.<br />
Drainage<br />
An unnamed stream rising in the adjacent townland<br />
of Aghancaran traverses the demesne. Entering the<br />
demesne beneath the N52 on the eastern boundary<br />
it flows nor th-west through the boundary woodland<br />
towards the main avenue, is then channelled<br />
nor thwards and westwards through the agricultural<br />
fields (the channel is stone lined in places) and then<br />
southwards past the farm buildings and through the<br />
Coillte lands. It is fed by several springs including St.<br />
Columcille’s and Sillogue Wells, as well as ditches<br />
draining the low-lying, areas of the demesne. The<br />
stream has a <strong>co</strong>nfluence with the Silver River<br />
approximately three kilometers south west of the<br />
demesne.<br />
Access roads to Durrow 1837-8<br />
boundary (now the N52). The 1837-38 map shows<br />
that this route was extended to give access to the<br />
house just beyond (west of) the church (hereafter<br />
referred to as Route A).<br />
An additional demesne entrance with gate lodge<br />
was <strong>co</strong>nstructed fur ther south along the public<br />
road, from which two fur ther access roads (Routes<br />
B and C) were developed. Route B, running nor thwest<br />
from this entrance to bypass the church, was<br />
the primary demesne entrance. The road alignment<br />
would have been selected for the aesthetic effect of<br />
the approach to the house through the woodland<br />
and parkland areas. Route C followed a westerly<br />
path through a woodland <strong>co</strong>rridor leading through<br />
Pheasant Wood to arrive at the farm buildings to<br />
the rear (west) of the house.<br />
A road (Route D) gave access to the house from<br />
the western demesne boundary where a third gate<br />
lodge was built. On the 1837-38 map this lodge is<br />
labelled ‘school house’. On the 1875-84 map it is<br />
labelled ‘gate lodge’.<br />
Various other internal routes were retained or<br />
developed within the demesne to give access to<br />
the lands.<br />
It is possible that the drainage system predates the<br />
demesne landscape by <strong>co</strong>nsiderable time. Monastic<br />
settlements such as that at Durrow would have<br />
employed sophisticated agricultural methods.<br />
There is evidence of manipulation/ employment of<br />
the stream for agricultural and possibly industrial<br />
Drainage system at Durrow 1910-12<br />
purposes on the demesne lands. The stream channel<br />
is stone-lined. The maps show a walled reservoir<br />
on the eastern boundary and two pump houses<br />
labelled ‘hydraulic rams’ on the 1910-12 maps. It is<br />
25

















