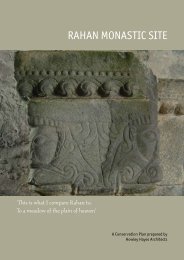durrow abbey co. offaly conservation plan - Offaly County Council
durrow abbey co. offaly conservation plan - Offaly County Council
durrow abbey co. offaly conservation plan - Offaly County Council
You also want an ePaper? Increase the reach of your titles
YUMPU automatically turns print PDFs into web optimized ePapers that Google loves.
Internal Woodland<br />
A network of woodland <strong>co</strong>pses and <strong>co</strong>rridors<br />
were developed within the demesne, for aesthetic<br />
enhancement and wildlife habitat. The effect,<br />
as shown on the nineteenth century maps, is a<br />
landscape structure <strong>co</strong>mprising a central woodland<br />
area in the vicinity of the house, with <strong>co</strong>rridors<br />
radiating outwards and <strong>co</strong>nnecting to the woodland<br />
belt enclosing the demesne.<br />
Most notable amongst these in the present day is<br />
the woodland <strong>co</strong>rridor along the entrance road,<br />
and the Pheasant Wood.<br />
The entrance <strong>co</strong>rridor would have had a similar<br />
<strong>co</strong>mposition to the boundary woodlands described<br />
above, although an avenue of Norway maples<br />
and laurell shrubs were <strong>plan</strong>ted in the twentieth<br />
century.<br />
The Pheasant Wood is some ten hectares in extent,<br />
lying to the south of the house. The woodland was<br />
<strong>co</strong>mposed of mainly beech and horse chestnut, as<br />
well as a scrub layer to provide bird habitat. The<br />
wood has remained largely intact (spatially) to the<br />
present day but is in a state of neglect, dominated<br />
by a dense <strong>co</strong>ver of primarily elder, birch and<br />
sycamore scrub. Saplings of the original woodland<br />
species are stunted as a result of the dense scrub<br />
<strong>co</strong>ver. The scrub does however provide habitat for<br />
significant numbers of birds and for deer.<br />
along the entrance roads, and to provide views of a<br />
‘romantic’ landscape from the house.<br />
The remaining internal lands served agricultural<br />
purposes. The nor th-western and south-eastern<br />
por tions of the demesne in par ticular, were used<br />
for cultivation.<br />
In the latter par t of the twentieth century the<br />
parkland south of the entrance road was returned<br />
to primarily agricultural use, resulting in a fur ther<br />
decrease in tree numbers.<br />
The parkland area immediately nor th of the<br />
entrance road, surrounding St. Columcille’s Island,<br />
is lower-lying. Due to siltation of the stream which<br />
drained the area it now displays the characteristics<br />
of a true fen, characterised by numerous willows.<br />
The parkland nor th of the stream and St. Columcille’s<br />
Island has been <strong>co</strong>nver ted for tillage agriculture.<br />
Parkland and Agricultural Fields<br />
The internal demesne landscape, given spatial<br />
structure by the woodlands, <strong>co</strong>nsisted of naturalistic<br />
parkland areas and agricultural fields.<br />
The nor th-eastern par t of the demesne, the lands<br />
most visible from Durrow Abbey House and from<br />
the entrance roads, was developed as parkland. This<br />
area is clearly defined by the woodland structure<br />
on the 1837-38 map.<br />
The parklands <strong>co</strong>mprised improved grassland<br />
interspersed with ‘random’ clumps and specimens<br />
of mainly oak and beech trees, as well as distinct<br />
single rows of trees, remnant from the pre-demesne<br />
landscape. In field investigations under taken for<br />
the 2000 Environental Impact Statement the<br />
environmental <strong>co</strong>nsultant noted that cer tain of<br />
the oak present within the parkland area may be<br />
remnant of the original native <strong>plan</strong>tation that would<br />
have <strong>co</strong>vered the area up to the early eighteenth<br />
century. These would have been retained and the<br />
other specimens <strong>plan</strong>ted specifically to frame and<br />
<strong>co</strong>mpose views of the house from the approach<br />
Parkland tree <strong>co</strong>ver at Durrow 1875-84<br />
Circulation / Access Roads<br />
At the time of establishment of the demesne a road<br />
to St. Columba’s church already existed giving access<br />
from the public road forming the eastern demesne<br />
24

















