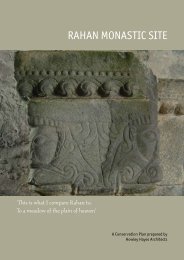durrow abbey co. offaly conservation plan - Offaly County Council
durrow abbey co. offaly conservation plan - Offaly County Council
durrow abbey co. offaly conservation plan - Offaly County Council
Create successful ePaper yourself
Turn your PDF publications into a flip-book with our unique Google optimized e-Paper software.
A sketch for the entrance hall shows a double<br />
height Ar ts and Crafts style paneled room with<br />
inglenook built around the existing fireplace and<br />
gallery above. The main staircase was relocated to<br />
the south with a paneled library beyond. The library<br />
is depicted in a sketch with a moulded plaster ceiling<br />
and timber dado paneling with glass fronted<br />
bookshelves above. The dining room was relocated<br />
to the nor th of the entrance hall with kitchen in<br />
the west range.<br />
At first floor level it was intended to locate four<br />
bedrooms within the main block around the void<br />
of the double height entrance hall and new stair.<br />
The west block was to be re-orientated with the<br />
<strong>co</strong>rridor located to the nor th. The servant’s bedrooms<br />
were to be located on the se<strong>co</strong>nd floor of<br />
the west block.<br />
Two proposals survive for the re<strong>co</strong>nstruction of<br />
the house. Both involved the reduction in height<br />
of the building from three storeys to two, although<br />
each scheme differs significantly in character.<br />
The first scheme is an Ar ts and Crafts style interpretation.<br />
The eaves of the steeply pitched roof<br />
overhang the building and the height of the first<br />
floor windows has been reduced. A fur ther revision<br />
of this scheme survives dated March 1926 whereby<br />
timber boarded gables are introduced above the<br />
bay windows on the east and southern elevations.<br />
The se<strong>co</strong>nd scheme for the exterior is similar to<br />
the surviving Tudor Gothic shell. The windows of<br />
the first floor retain their full height and the wall<br />
head extends above.<br />
Contract drawings - September 1926<br />
The <strong>co</strong>ntract drawings for the project, dated 7 th<br />
September 1926 indicate the scaled down project<br />
which was implemented at Durrow. 31<br />
At basement level the only intervention implemented<br />
was the subdivision of the double height<br />
kitchen space and the introduction of a stair to<br />
ground floor.<br />
At ground floor the layout remained almost the<br />
same as the pre-fire arrangement. The additional<br />
bay window to the south was not <strong>co</strong>nstructed and<br />
the main stair remained in the central entrance hall.<br />
The bay windows of the rooms to the south were<br />
not re-<strong>co</strong>nstructed at ground or first floor. The<br />
junction with the service block was resolved more<br />
satisfactorily than previously with the introduction<br />
of a spine <strong>co</strong>rridor to the south at ground floor and<br />
a similar stair to the nor th at first floor.<br />
Durrow Abbey House, from south-east<br />
16

















