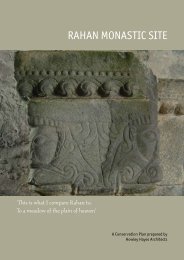durrow abbey co. offaly conservation plan - Offaly County Council
durrow abbey co. offaly conservation plan - Offaly County Council
durrow abbey co. offaly conservation plan - Offaly County Council
Create successful ePaper yourself
Turn your PDF publications into a flip-book with our unique Google optimized e-Paper software.
William H. Byrne, proposal drawing for entrance hall<br />
exist in the William H Byrne Collection showing<br />
the building after the fire in a roofless <strong>co</strong>ndition.<br />
Byrne proposed new windows at basement level<br />
to the east elevation and an additional stairscase<br />
located in the servant’s hall. The former kitchen<br />
William H. Byrne, proposal drawing for library<br />
space was to be subdivided to form a room at<br />
basement and ground floor level.<br />
The main block was also to be extended westwards<br />
by an additional bay providing a drawing room and<br />
morning room at ground floor and bedroom and<br />
dressing room at first floor level.<br />
Contract drawings for Durrow Abbey prepared by William H Byrne and Sons in 1926<br />
15

















