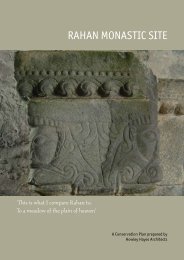durrow abbey co. offaly conservation plan - Offaly County Council
durrow abbey co. offaly conservation plan - Offaly County Council
durrow abbey co. offaly conservation plan - Offaly County Council
You also want an ePaper? Increase the reach of your titles
YUMPU automatically turns print PDFs into web optimized ePapers that Google loves.
TWENTIETH-CENTURY HISTORY<br />
Durrow Abbey House was gutted by fire during<br />
the Civil War in 1923. Ralph Byrne of William H<br />
Byrne and Son, the Dublin based architects, was<br />
employed to oversee the repair and re<strong>co</strong>nstruction<br />
of Durrow Abbey House for Ottoway Graham<br />
Toler in 1926.<br />
Survey drawings<br />
A series of undated survey drawings, illustrate the<br />
layout of the building prior to the fire. The house<br />
was roughly L-shaped in <strong>plan</strong> with the main block<br />
facing east and a service block extending to the<br />
west 30 .<br />
The servant’s hall, cellar and billiard room were<br />
located at basement level with a double height<br />
kitchen in the western wing and self-<strong>co</strong>ntained servant’s<br />
quar ters beyond. The main public and reception<br />
rooms of the house were located at ground<br />
floor. A large dining room to the south and library<br />
to the nor th flanked the main entrance hall and<br />
stair. A stone service stair was located to the rear<br />
of the main block beyond which stood the west<br />
wing <strong>co</strong>ntaining a study and several bedrooms. At<br />
first floor level Mrs Toler’s room occupied the large<br />
southern bay windowed room with a boudoir projecting<br />
to the east front. A landing and se<strong>co</strong>ndary<br />
stair led to the se<strong>co</strong>nd floor. Mr Toler’s bedroom<br />
Durrow Abbey following fire of 1923<br />
was located to the nor th of the main block. A series<br />
of five bedrooms occupied the west wing. A room<br />
described as Mrs Gunnell’s room and three additional<br />
bedrooms were located on the se<strong>co</strong>nd floor.<br />
1926 proposal drawings<br />
Between January and February 1926, William H<br />
Byrne and Son produced a set of drawings for the<br />
‘Proposed Re<strong>co</strong>nstruction of Durrow Abbey for<br />
Ottoway Graham Toler Esq.’ The proposals saw an<br />
ambitious re-use of the nineteenth-century building<br />
after the fire of 1923. A series of photographs<br />
Proposal drawings for Durrow Abbey prepared by William H Byrne and Sons in 1926<br />
14

















