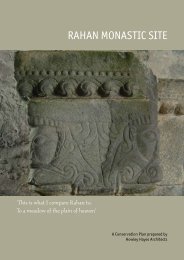durrow abbey co. offaly conservation plan - Offaly County Council
durrow abbey co. offaly conservation plan - Offaly County Council
durrow abbey co. offaly conservation plan - Offaly County Council
You also want an ePaper? Increase the reach of your titles
YUMPU automatically turns print PDFs into web optimized ePapers that Google loves.
thought that Hector John Toler carried out work<br />
to the house at Durrow. A new house was under<br />
<strong>co</strong>nstruction by 1837 as reference is made in<br />
Lewis’s Topograpical Dictionary published in that<br />
year. Construction at Durrow <strong>co</strong>ntinued until 1839<br />
when Hector John Toler was assassinated. A eulogy<br />
given by Lord Oxmantown of Birr stated that:<br />
“He was in the act of building a splendid residence,<br />
to be permanent residence of his family,<br />
and <strong>co</strong>nsequently the center of a great expenditure...”<br />
28<br />
Hector John Toler was succeeded by his wife at<br />
Durrow and the <strong>co</strong>nstruction of the house <strong>co</strong>ntinued<br />
until 1843 when it was re<strong>co</strong>rded that a fire<br />
destroyed the eighteenth century house. However,<br />
the recently built house for Hector John Toler survived<br />
intact. A <strong>co</strong>ntemporary newspaper ar ticle<br />
described the events as follows:<br />
“This magnificent <strong>abbey</strong> is nearly destroyed. On<br />
Saturday evening last, it took fire, and before<br />
assistance <strong>co</strong>uld be procured to arrest the<br />
progress of the flames the <strong>abbey</strong> was almost<br />
reduced to ruin. This noble structure remained<br />
in an unfinished state as the entire works were<br />
stopped immediately after the murder of the<br />
late munificent proprietor, Lord Norbury. The<br />
new building which was not <strong>co</strong>mpleted, joined<br />
the old one, which it was intended to adopt as<br />
a wing by facing it with stone; in this por tion all<br />
the valuable furniture was stored and this par t<br />
of the extensive building is totally destroyed.”<br />
29<br />
The house was eventually <strong>co</strong>mpleted in the se<strong>co</strong>nd<br />
half of the nineteenth century with a grandly scaled<br />
Gothic Revival front, facing east, <strong>co</strong>nsisting of three<br />
storeys over a sunken basement, with an off-center<br />
three-storey entrance porch. The simple massing of<br />
the house was richly ornamented with gable end<br />
bay windows, tall chimney stacks and <strong>co</strong>rner turrets,<br />
all carved from the same Irish limestone used<br />
in the ashlar facings of the external walls. The materials<br />
and craftsmanship evident in its <strong>co</strong>nstruction<br />
were superb. Behind the house was a more simply<br />
detailed three storey service range. This wing faced<br />
a sunken <strong>co</strong>ur tyard to its south, two sides of which<br />
were bounded by a single storey range of stores,<br />
providing a peaceful and secluded <strong>co</strong>ur t. A por te<strong>co</strong>chere<br />
was added to the front at the end of the<br />
nineteenth-century.<br />
Durrow Abbey House c. 1900, from south-east<br />
13

















