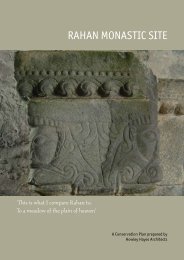durrow abbey co. offaly conservation plan - Offaly County Council
durrow abbey co. offaly conservation plan - Offaly County Council
durrow abbey co. offaly conservation plan - Offaly County Council
You also want an ePaper? Increase the reach of your titles
YUMPU automatically turns print PDFs into web optimized ePapers that Google loves.
NINETEENTH-CENTURY HISTORY<br />
Ownership<br />
By 1802 ownership of Durrow had passed to Herber<br />
t Rawson Stepney. In 1815 John Toler, First Lord<br />
Norbury, purchased Durrow. John Toler was succeeded<br />
in 1831 by Hector John Toler who held the<br />
estate until 1839, when he was assassinated. The<br />
estate has remained in the Toler family until the<br />
1950s.<br />
Church<br />
The eighteenth century church was repaired in<br />
1802, with a gift of £450, and a loan of £50, from<br />
the Board of First Fruits 26 , and <strong>co</strong>ntains monuments<br />
to the Stepney and Armstrong families.<br />
In about 1896 Rev. Sterling De Courcy Williams of<br />
the Royal Society of Antiquaries of Ireland described<br />
the area above the west door of the church as<br />
having “some imitations of loaves of bread and <strong>co</strong>.<br />
in stone, which, however, are too Georgian in their<br />
appearance to allow us to attribute any great age<br />
to them” 27 .<br />
Durrow Demesne<br />
The first edition ordnance survey map of 1837/8<br />
shows a mature and well <strong>plan</strong>ted demesne at<br />
Durrow Abbey. Throughout the nineteenth century<br />
additional buildings and features were in<strong>co</strong>rporated<br />
into the demesne design these included gate<br />
lodges, <strong>co</strong>ttages and an interesting octagonal ended<br />
structure in the walled garden. On top of the motte<br />
a rusticated stone structure was built using grotesque<br />
river worn limestone.<br />
Griffith’s Valuation of 1854 indicates the total area<br />
of the Durrow Demesne to be approximately 605<br />
acres at that time.<br />
Durrow Abbey<br />
The architect William Murray was employed by<br />
John Toler after he acquired the estate in 1815, to<br />
produce drawings for the extension and remodeling<br />
of Durrow Abbey House. Proposal drawings<br />
dating from 1829 survive in the Irish Architectural<br />
Archive. These show proposals for an enlargement<br />
of the existing eighteenth century house with the<br />
addition of classical motifs on the main façade.<br />
There is also a series of drawings for the erection<br />
of extensive farm buildings.<br />
It is thought that the proposals for the house were<br />
never implemented although a revised version of<br />
the scheme for the stable and <strong>co</strong>ur tyard was built.<br />
Following his succession to the estate in 1831 it is<br />
William Murray proposals for Durrow Abbey,<br />
IMAGE NEEDED FROM IAA<br />
12

















